40662 Village Pass Lane, Shaver Lake, CA 93664
Local realty services provided by:Better Homes and Gardens Real Estate GoldLeaf
40662 Village Pass Lane,Shaver Lake, CA 93664
$275,000
- 2 Beds
- - Baths
- 835 sq. ft.
- Condominium
- Active
Listed by: jenny l toste
Office: realty concepts, ltd. - fresno
MLS#:630111
Source:CA_FMLS
Price summary
- Price:$275,000
- Price per sq. ft.:$329.34
- Monthly HOA dues:$565
About this home
Tranquility awaits in this private, light-filled, retro chic cabin that sleeps 6+ with room to expand underneath!Great location in gorgeous Shaver Lake only minutes to town, 10 to the lake, & 30 to the slopes.2-bedroom, 1-bath end unit in gated Bretz Mill Condos w/views of trees and boulders blocking your neighbors for total privacy on your deck. Listen to the seasonal stream during spring melt.Airy living room w/vaulted, wood-lined ceilings. Upgraded fireplace w/cozy pellet stove for easy heat. Beautiful luxury vinyl plank flooring throughout first floor.Level walkway w/only 7 stairs to first-floor bed & bath. Large upstairs loft w/two twin beds plus room to play & space to add more beds!Vintage cool'' kitchen features NEW stainless steel dishwasher & smooth-top oven to perfectly modernize the otherwise original features that give it a retro 70s vibe.Large breakfast bar seats up to 4 w/sizable dining room. BONUS - HOA maintains deck & built it NEW last year.Another bonus - room to stand under the unit, so you could add a walk-out basement bedroom/hobby room. HOA has allowed it in the past.HOA handles all exterior maintenance: wood rot, painting, roofs, decks, snow removal, pine needle pickup. Fire insurance & trash included!Pool, hot tub, & sauna perfect after skiing/snowboarding at China Peak. Seasonal boat & RV parking.At 5500 ft, enjoy 20-deg cooler summers, clean air & snowy holidays. Sold mostly furnished, so bring a suitcase & start living the dream.Come check it out!
Contact an agent
Home facts
- Year built:1978
- Listing ID #:630111
- Added:286 day(s) ago
- Updated:February 20, 2026 at 03:39 PM
Rooms and interior
- Bedrooms:2
- Living area:835 sq. ft.
Structure and exterior
- Roof:Metal
- Year built:1978
- Building area:835 sq. ft.
- Lot area:0.02 Acres
Schools
- High school:Sierra
- Middle school:Foothill
- Elementary school:Pine Ridge
Utilities
- Water:Public
- Sewer:Public Sewer
Finances and disclosures
- Price:$275,000
- Price per sq. ft.:$329.34
New listings near 40662 Village Pass Lane
- New
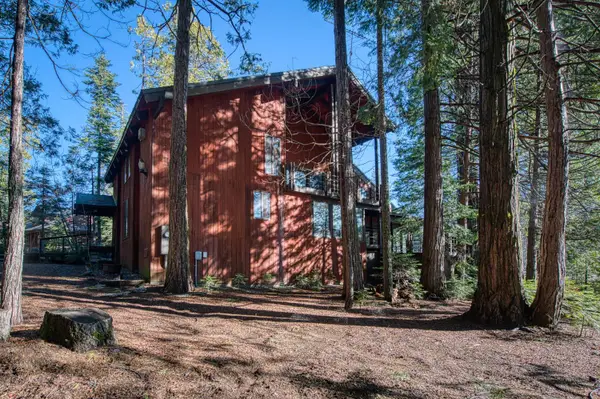 $850,000Active4 beds -- baths3,179 sq. ft.
$850,000Active4 beds -- baths3,179 sq. ft.39326 Littlefield Road, Shaver Lake, CA 93664
MLS# 643614Listed by: PINNACLE REAL ESTATE OF SHAVER LAKE 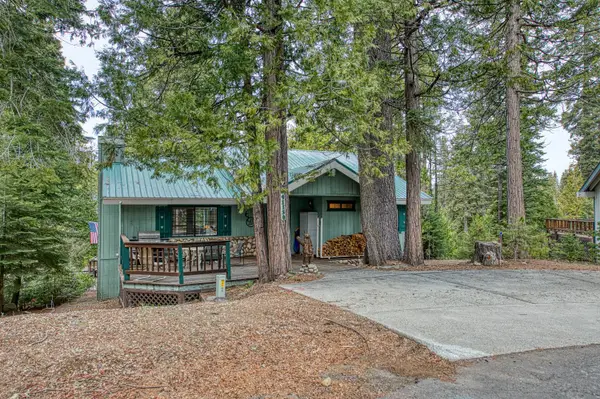 $524,900Pending2 beds -- baths1,170 sq. ft.
$524,900Pending2 beds -- baths1,170 sq. ft.41150 Woodridge Lane, Shaver Lake, CA 93664
MLS# 643909Listed by: PINNACLE REAL ESTATE OF SHAVER LAKE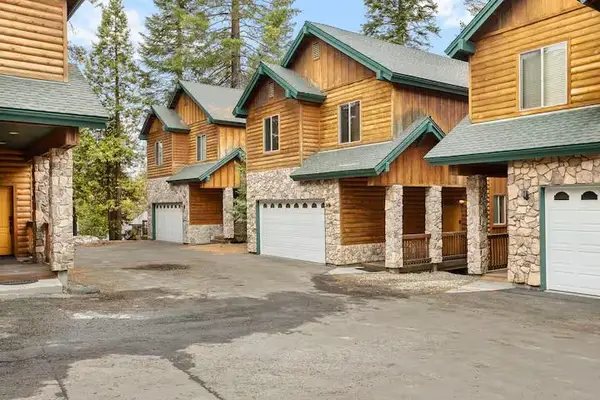 $559,000Active4 beds -- baths2,035 sq. ft.
$559,000Active4 beds -- baths2,035 sq. ft.40830 Village Pass Lane #22, Shaver Lake, CA 93664
MLS# 643422Listed by: SIERRA CREST PROPERTIES $1,089,000Active5 beds -- baths2,766 sq. ft.
$1,089,000Active5 beds -- baths2,766 sq. ft.39095 Ridge Rd, Shaver Lake, CA 93664
MLS# 643359Listed by: IRON KEY REAL ESTATE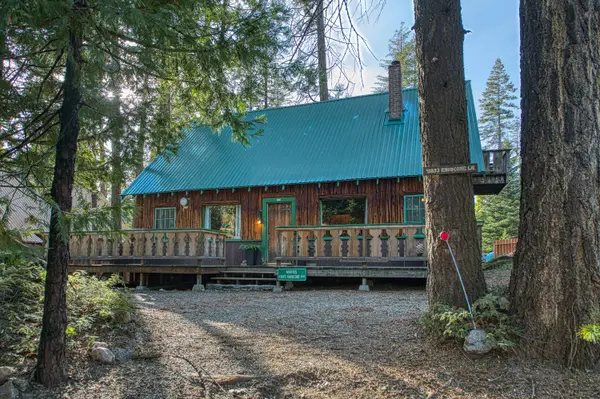 $524,900Pending2 beds -- baths1,700 sq. ft.
$524,900Pending2 beds -- baths1,700 sq. ft.41893 Knobcone Ln, Shaver Lake, CA 93664
MLS# 643150Listed by: IRON KEY REAL ESTATE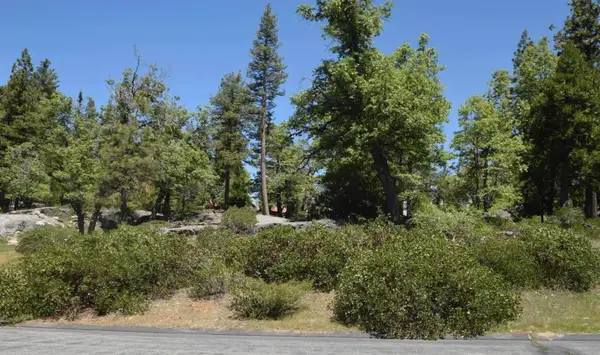 $145,000Pending0.61 Acres
$145,000Pending0.61 Acres42768 Garnet Lane #Lot40, Shaver Lake, CA 93664
MLS# 643169Listed by: REAL BROKER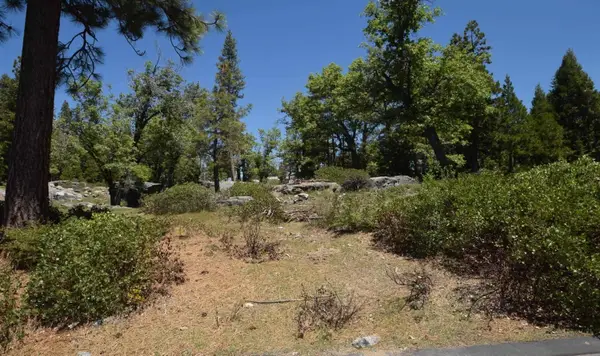 $145,000Pending0.61 Acres
$145,000Pending0.61 Acres42728 Garnet Lane #lot41, Shaver Lake, CA 93664
MLS# 643170Listed by: REAL BROKER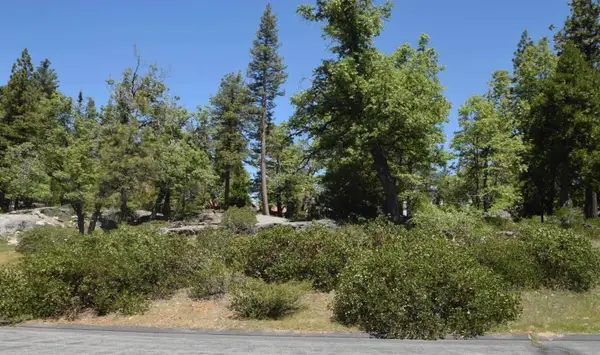 $145,000Pending0.61 Acres
$145,000Pending0.61 Acres43006 Garnet Lane #lot36, Shaver Lake, CA 93664
MLS# 643165Listed by: REAL BROKER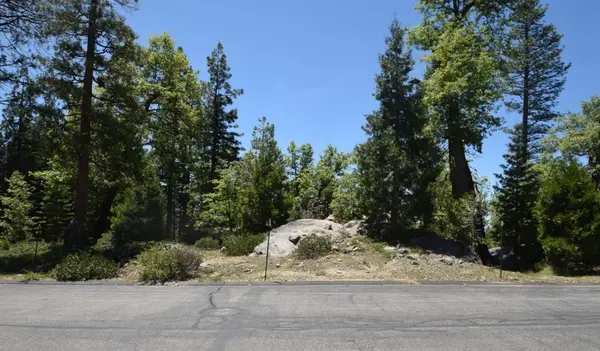 $145,000Pending0.6 Acres
$145,000Pending0.6 Acres42884 Garnet Lane #Lot37, Shaver Lake, CA 93664
MLS# 643167Listed by: REAL BROKER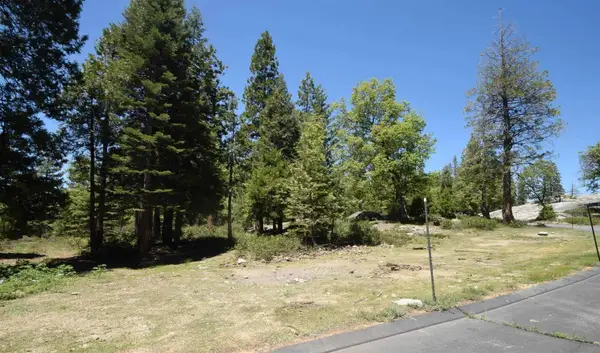 $145,000Pending0.6 Acres
$145,000Pending0.6 Acres42782 Garnet Lane #Lot39, Shaver Lake, CA 93664
MLS# 643168Listed by: REAL BROKER

