40780 Wild Iris Lane, Shaver Lake, CA 93664
Local realty services provided by:Better Homes and Gardens Real Estate GoldLeaf
40780 Wild Iris Lane,Shaver Lake, CA 93664
$1,375,000
- 5 Beds
- - Baths
- 3,853 sq. ft.
- Single family
- Pending
Listed by: beth m brown
Office: pinnacle real estate of shaver lake
MLS#:629762
Source:CA_FMLS
Price summary
- Price:$1,375,000
- Price per sq. ft.:$356.86
About this home
Experience breathtaking valley vistas & dazzling city lights from this stunning mountain estate nestled in beautiful Wildflower Village of Shaver Lake - just minutes from the lake and village!<br>This exceptional retreat blends rustic charm with modern luxury, offering expansive views and an ideal layout for entertaining or relaxing in serene privacy.<br>The impressive great room showcases soaring wood-beamed ceilings, walls of windows that flood the space with natural light, a double-sided gas fireplace, elegant alder cabinetry, granite countertops, and rich bamboo flooring.<br>The luxurious primary suite features a cozy gas fireplace, double doors leading to a private balcony, and a spa-inspired bathroom complete with a jetted tubperfect for unwinding after a day of adventure.<br>For entertainment, enjoy a custom-designed theatre room with a new flat-screen TV and fully integrated surround sound system, a spacious upstairs game loft, and a massive wrap-around deck ideal for gatherings and stargazing.<div>Additional highlights include a beautifully crafted stone-lined driveway, central heating & A/C, outdoor spa tucked among the trees, a finished mechanical room for added functionality, and a plumbed propane line (no tanks needed) powering the firepit and built-in BBQ grill.</div><div>This home also operates as a successful short-term rental, generating an average annual revenue of approx. $135,000.</div><div>Whether you're seeking a personal mountain escape, a luxurious family retreat, or a high-performing investment property, this one offers it all!</div>
Contact an agent
Home facts
- Year built:2008
- Listing ID #:629762
- Added:290 day(s) ago
- Updated:February 20, 2026 at 08:19 AM
Rooms and interior
- Bedrooms:5
- Living area:3,853 sq. ft.
Heating and cooling
- Cooling:Central Heat & Cool
Structure and exterior
- Roof:Composition
- Year built:2008
- Building area:3,853 sq. ft.
- Lot area:0.5 Acres
Schools
- High school:Sierra
- Middle school:Pine Ridge
- Elementary school:Pine Ridge
Utilities
- Water:Public
- Sewer:Public Sewer
Finances and disclosures
- Price:$1,375,000
- Price per sq. ft.:$356.86
New listings near 40780 Wild Iris Lane
- New
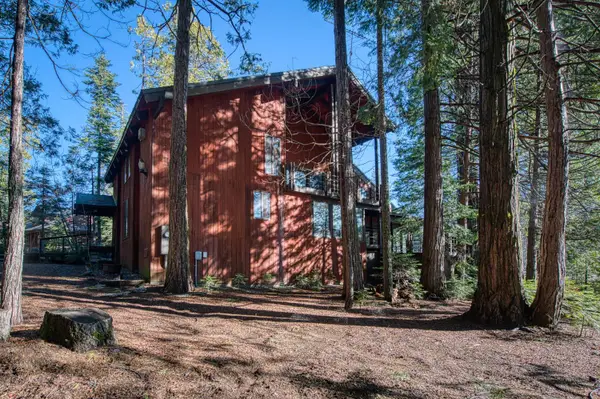 $850,000Active4 beds -- baths3,179 sq. ft.
$850,000Active4 beds -- baths3,179 sq. ft.39326 Littlefield Road, Shaver Lake, CA 93664
MLS# 643614Listed by: PINNACLE REAL ESTATE OF SHAVER LAKE 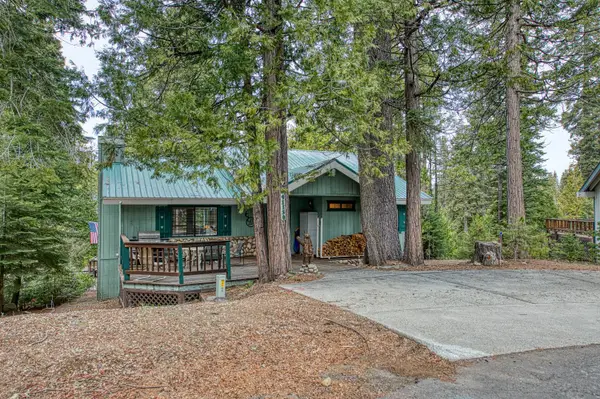 $524,900Pending2 beds -- baths1,170 sq. ft.
$524,900Pending2 beds -- baths1,170 sq. ft.41150 Woodridge Lane, Shaver Lake, CA 93664
MLS# 643909Listed by: PINNACLE REAL ESTATE OF SHAVER LAKE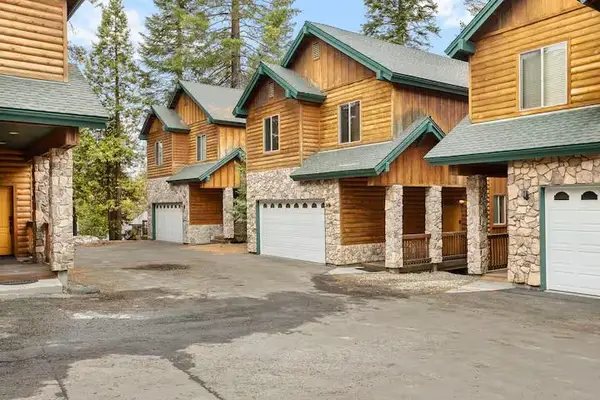 $559,000Active4 beds -- baths2,035 sq. ft.
$559,000Active4 beds -- baths2,035 sq. ft.40830 Village Pass Lane #22, Shaver Lake, CA 93664
MLS# 643422Listed by: SIERRA CREST PROPERTIES $1,089,000Active5 beds -- baths2,766 sq. ft.
$1,089,000Active5 beds -- baths2,766 sq. ft.39095 Ridge Rd, Shaver Lake, CA 93664
MLS# 643359Listed by: IRON KEY REAL ESTATE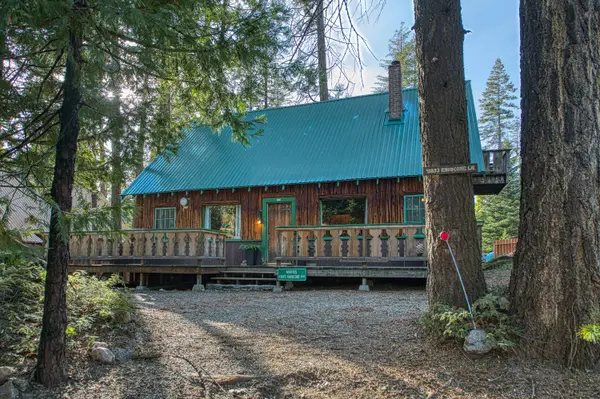 $524,900Pending2 beds -- baths1,700 sq. ft.
$524,900Pending2 beds -- baths1,700 sq. ft.41893 Knobcone Ln, Shaver Lake, CA 93664
MLS# 643150Listed by: IRON KEY REAL ESTATE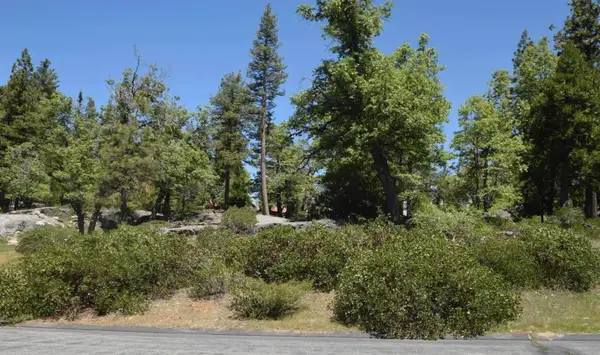 $145,000Pending0.61 Acres
$145,000Pending0.61 Acres42768 Garnet Lane #Lot40, Shaver Lake, CA 93664
MLS# 643169Listed by: REAL BROKER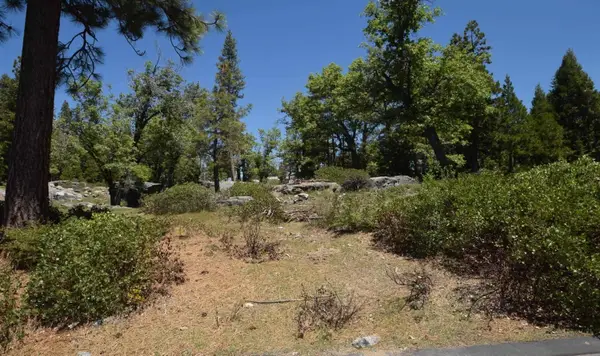 $145,000Pending0.61 Acres
$145,000Pending0.61 Acres42728 Garnet Lane #lot41, Shaver Lake, CA 93664
MLS# 643170Listed by: REAL BROKER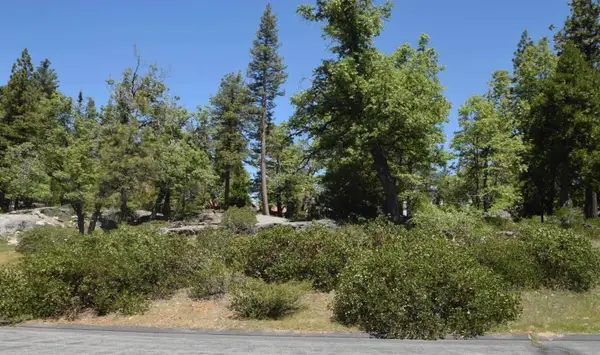 $145,000Pending0.61 Acres
$145,000Pending0.61 Acres43006 Garnet Lane #lot36, Shaver Lake, CA 93664
MLS# 643165Listed by: REAL BROKER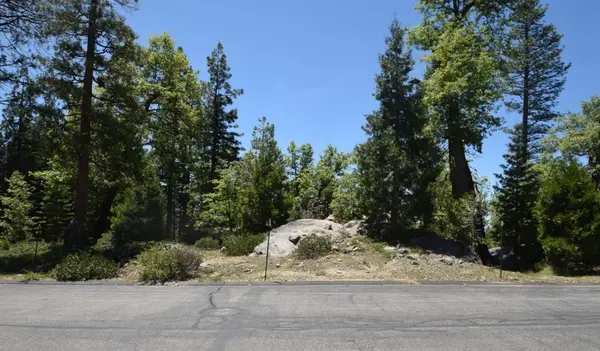 $145,000Pending0.6 Acres
$145,000Pending0.6 Acres42884 Garnet Lane #Lot37, Shaver Lake, CA 93664
MLS# 643167Listed by: REAL BROKER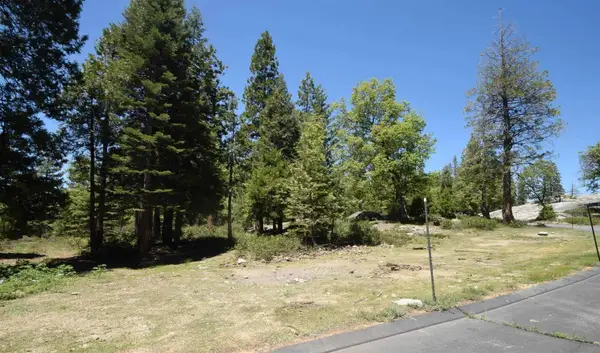 $145,000Pending0.6 Acres
$145,000Pending0.6 Acres42782 Garnet Lane #Lot39, Shaver Lake, CA 93664
MLS# 643168Listed by: REAL BROKER

