40828 Village Pass Lane, Shaver Lake, CA 93664
Local realty services provided by:Better Homes and Gardens Real Estate GoldLeaf
40828 Village Pass Lane,Shaver Lake, CA 93664
$669,000
- 6 Beds
- - Baths
- 2,699 sq. ft.
- Single family
- Active
Listed by:erik l anderson
Office:anderson real estate group
MLS#:637592
Source:CA_FMLS
Price summary
- Price:$669,000
- Price per sq. ft.:$247.87
- Monthly HOA dues:$774
About this home
Modern Three-Story Log Cabin in Shaver Lake with Proven Rental History!Discover this highly desirable 6-bedroom, 4-bath end-unit retreat in the heart of Shaver Lake, California. With a strong vacation rental income history, this modern log cabin offers the perfect blend of investment potential and mountain lifestyle.Spread across three levels, the home features bright, open living spaces filled with natural light, including a welcoming living room with a cozy fireplace that anchors the main level. The adjoining kitchen is ideal for gathering, while a dedicated game room provides even more room for fun. Six spacious bedrooms and four bathrooms make hosting large groups effortless.Take in the beautiful views of the towering pines from the expansive deck, perfect for soaking up the fresh mountain air and barbecuing with family and friends. The attached 2-car garage provides plenty of space for boats, bikes, skis, and all your Shaver Lake toys.Stylish yet true to its log cabin roots, this home captures the essence of mountain living with a modern twist. Whether you're seeking a turn-key investment or your family's retreat, this property delivers the best of Shaver Lake lifestyle and income potential.Schedule your private showing today!
Contact an agent
Home facts
- Year built:2006
- Listing ID #:637592
- Added:1 day(s) ago
- Updated:September 25, 2025 at 10:37 PM
Rooms and interior
- Bedrooms:6
- Living area:2,699 sq. ft.
Heating and cooling
- Cooling:Central Heat & Cool
Structure and exterior
- Roof:Composition
- Year built:2006
- Building area:2,699 sq. ft.
- Lot area:0.04 Acres
Schools
- High school:Sierra
- Middle school:Pine Ridge
- Elementary school:Pine Ridge
Utilities
- Water:Public
- Sewer:Public Sewer
Finances and disclosures
- Price:$669,000
- Price per sq. ft.:$247.87
New listings near 40828 Village Pass Lane
- New
 $490,000Active3 beds -- baths1,044 sq. ft.
$490,000Active3 beds -- baths1,044 sq. ft.42316 Blue Meadow Lane, Shaver Lake, CA 93664
MLS# 637482Listed by: EXP REALTY OF NORTHERN CALIFORNIA, INC.  $449,000Active2 beds -- baths984 sq. ft.
$449,000Active2 beds -- baths984 sq. ft.38295 Cressman Road, Shaver Lake, CA 93664
MLS# 636833Listed by: LONDON PROPERTIES, LTD.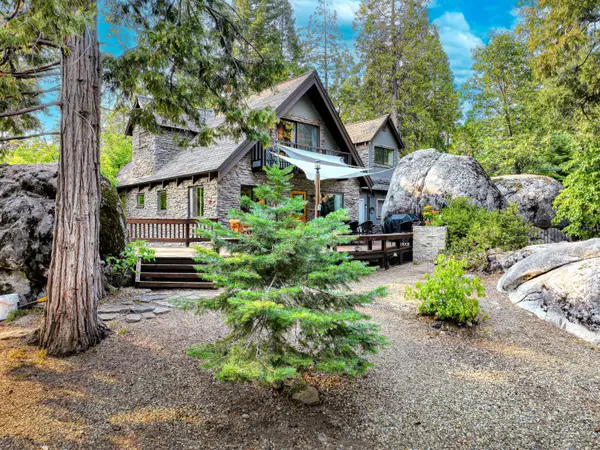 $775,000Pending5 beds -- baths1,952 sq. ft.
$775,000Pending5 beds -- baths1,952 sq. ft.38848 Ridge Road, Shaver Lake, CA 93664
MLS# 636524Listed by: SIERRA CREST PROPERTIES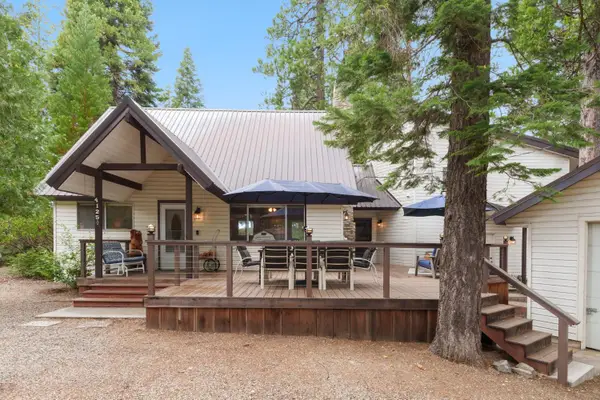 Listed by BHGRE$849,999Active4 beds -- baths2,218 sq. ft.
Listed by BHGRE$849,999Active4 beds -- baths2,218 sq. ft.41250 Kokanee Lane, Shaver Lake, CA 93664
MLS# 636392Listed by: BETTER HOMES & GARDEN REAL ESTATE GOLDLEAF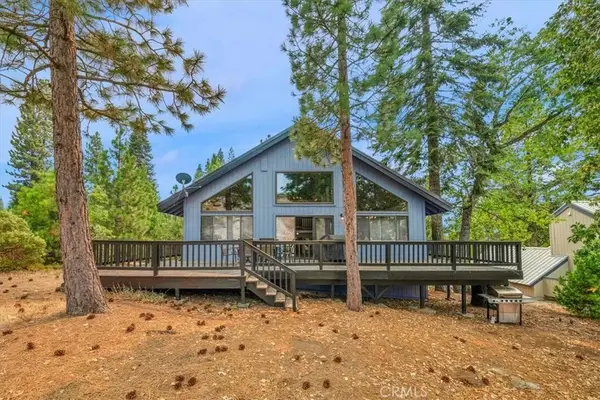 $695,000Active4 beds 2 baths2,220 sq. ft.
$695,000Active4 beds 2 baths2,220 sq. ft.39536 Musick Falls Road, Shaver Lake, CA 93664
MLS# MD25195070Listed by: LONDON PROPERTIES/CLOVIS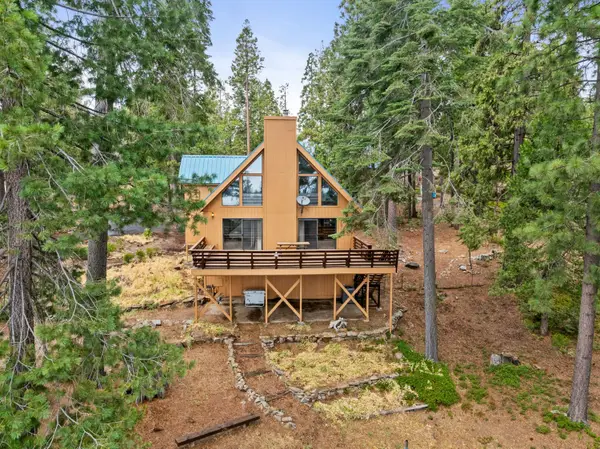 $825,000Active4 beds -- baths2,700 sq. ft.
$825,000Active4 beds -- baths2,700 sq. ft.38018 Glenwood Lane, Shaver Lake, CA 93664
MLS# 636302Listed by: EXP REALTY OF NORTHERN CALIFORNIA, INC. $299,900Active0.69 Acres
$299,900Active0.69 Acres42629 Canyon Vista Lane, Shaver Lake, CA 93664
MLS# 636176Listed by: PINNACLE REAL ESTATE OF SHAVER LAKE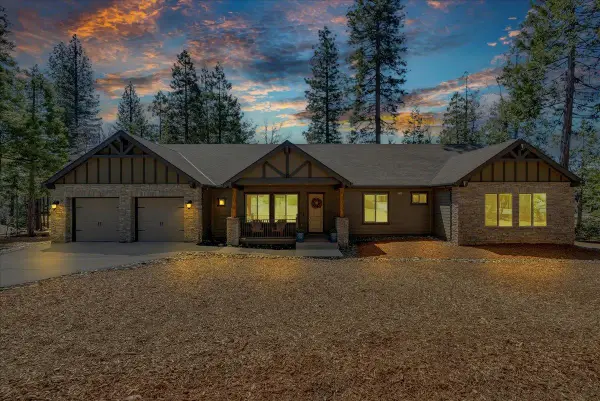 $1,099,999Pending3 beds -- baths2,540 sq. ft.
$1,099,999Pending3 beds -- baths2,540 sq. ft.42596 Granite Lane, Shaver Lake, CA 93664
MLS# 634793Listed by: REAL BROKER $548,900Active2 beds -- baths1,044 sq. ft.
$548,900Active2 beds -- baths1,044 sq. ft.41770 Saddleback Road, Shaver Lake, CA 93664
MLS# 635842Listed by: IRON KEY REAL ESTATE
