40838 Village Pass Lane #18, Shaver Lake, CA 93664
Local realty services provided by:Better Homes and Gardens Real Estate GoldLeaf
40838 Village Pass Lane #18,Shaver Lake, CA 93664
$569,000
- 4 Beds
- - Baths
- 2,035 sq. ft.
- Condominium
- Active
Listed by: adrian herrera
Office: a. herrera real estate
MLS#:627602
Source:CA_FMLS
Price summary
- Price:$569,000
- Price per sq. ft.:$279.61
- Monthly HOA dues:$730
About this home
Discover your dream mountain escape with this stunning 4-bedroom, 3-bathroom cabin-style condo in Sierra Pines, Shaver Lake. Spanning over 2,000 sq. ft., this home combines the essence of a rustic retreat with modern updates. The exterior features log wood siding with stone accents, while the interior boasts knotty pine cabinetry, granite counters, and updated vinyl plank flooring in high-traffic areas. Revel in the beauty of the forest from your large redwood deck, perfect for relaxation or entertainment.The home is equipped with central heating and cooling for comfort in all seasons, and an attached 2-car garage for convenience during snowy months. All bedrooms are upstairs, with a spacious master suite featuring a jetted tub. Less than a 5-minute drive to the lake, this property is an active vacation rental and comes turnkey with optional management, making it an ideal investment or personal getaway. Also enjoy worry-free ownership with fire insurance included in HOA dues. Schedule a showing today!
Contact an agent
Home facts
- Year built:2006
- Listing ID #:627602
- Added:336 day(s) ago
- Updated:February 20, 2026 at 03:39 PM
Rooms and interior
- Bedrooms:4
- Kitchen Description:Dishwasher, Disposal, Gas Appliances, Microwave, Refrigerator
- Living area:2,035 sq. ft.
Heating and cooling
- Cooling:Central Heat & Cool
Structure and exterior
- Roof:Composition
- Year built:2006
- Building area:2,035 sq. ft.
- Lot area:0.04 Acres
- Construction Materials:Log Siding
- Foundation Description:Concrete, Wood Sub Floor
- Levels:2 Story
Schools
- High school:Sierra
- Middle school:Pine Ridge
- Elementary school:Pine Ridge
Utilities
- Water:Shared Well
Finances and disclosures
- Price:$569,000
- Price per sq. ft.:$279.61
Features and amenities
- Laundry features:Inside
New listings near 40838 Village Pass Lane #18
- New
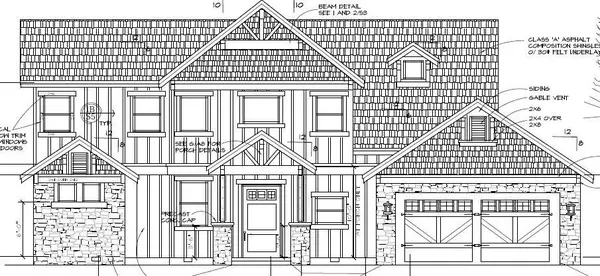 $1,050,000Active4 beds -- baths2,705 sq. ft.
$1,050,000Active4 beds -- baths2,705 sq. ft.39622 Sunset Rock Lane, Shaver Lake, CA 93664
MLS# 644341Listed by: REALTY UNLIMITED GROUP 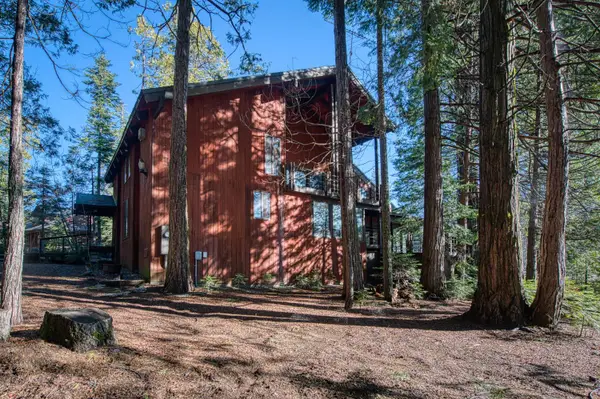 $850,000Active4 beds -- baths3,179 sq. ft.
$850,000Active4 beds -- baths3,179 sq. ft.39326 Littlefield Road, Shaver Lake, CA 93664
MLS# 643614Listed by: PINNACLE REAL ESTATE OF SHAVER LAKE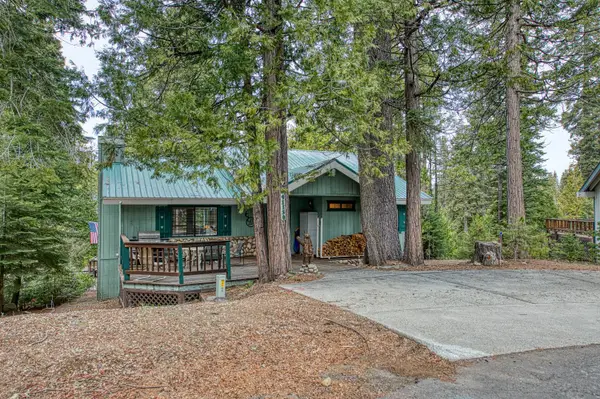 $524,900Pending2 beds -- baths1,170 sq. ft.
$524,900Pending2 beds -- baths1,170 sq. ft.41150 Woodridge Lane, Shaver Lake, CA 93664
MLS# 643909Listed by: PINNACLE REAL ESTATE OF SHAVER LAKE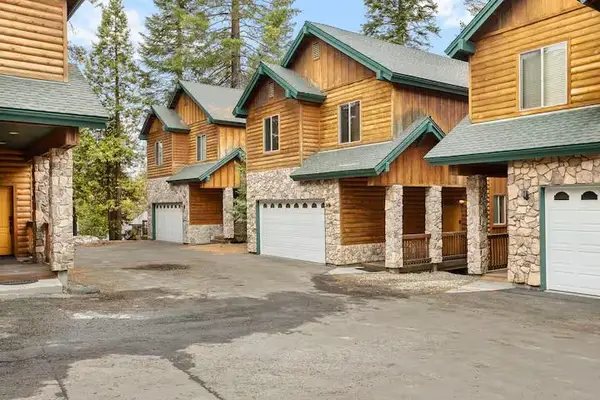 $559,000Active4 beds -- baths2,035 sq. ft.
$559,000Active4 beds -- baths2,035 sq. ft.40830 Village Pass Lane #22, Shaver Lake, CA 93664
MLS# 643422Listed by: SIERRA CREST PROPERTIES $1,089,000Active5 beds -- baths2,766 sq. ft.
$1,089,000Active5 beds -- baths2,766 sq. ft.39095 Ridge Rd, Shaver Lake, CA 93664
MLS# 643359Listed by: IRON KEY REAL ESTATE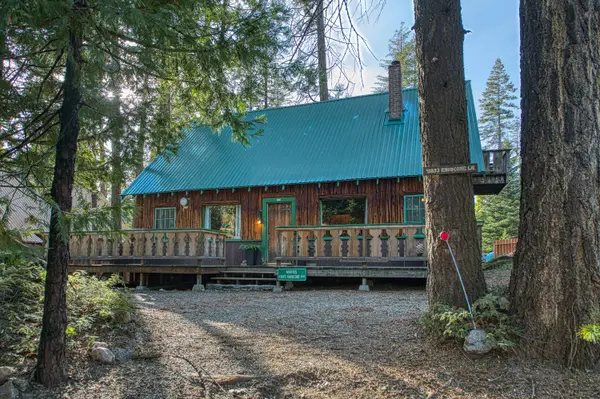 $524,900Pending2 beds -- baths1,700 sq. ft.
$524,900Pending2 beds -- baths1,700 sq. ft.41893 Knobcone Ln, Shaver Lake, CA 93664
MLS# 643150Listed by: IRON KEY REAL ESTATE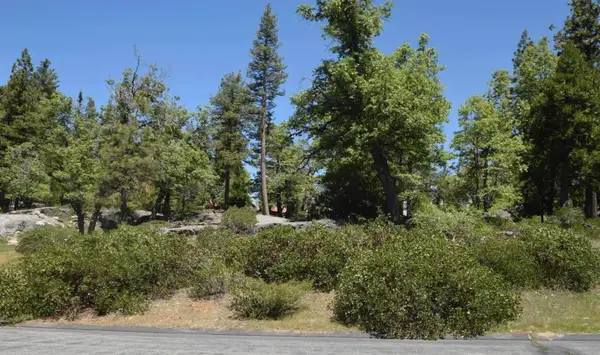 $145,000Pending0.61 Acres
$145,000Pending0.61 Acres42768 Garnet Lane #Lot40, Shaver Lake, CA 93664
MLS# 643169Listed by: REAL BROKER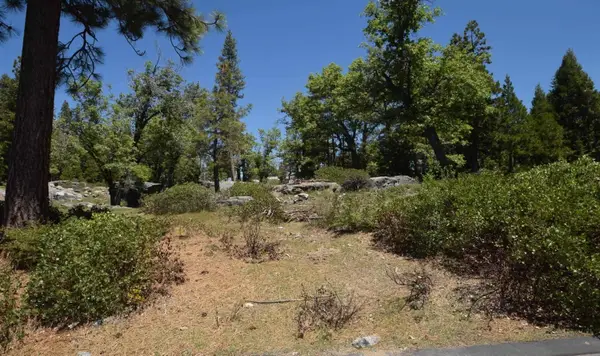 $145,000Pending0.61 Acres
$145,000Pending0.61 Acres42728 Garnet Lane #lot41, Shaver Lake, CA 93664
MLS# 643170Listed by: REAL BROKER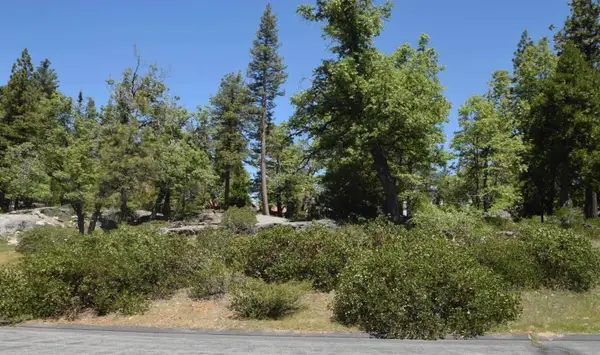 $145,000Pending0.61 Acres
$145,000Pending0.61 Acres43006 Garnet Lane #lot36, Shaver Lake, CA 93664
MLS# 643165Listed by: REAL BROKER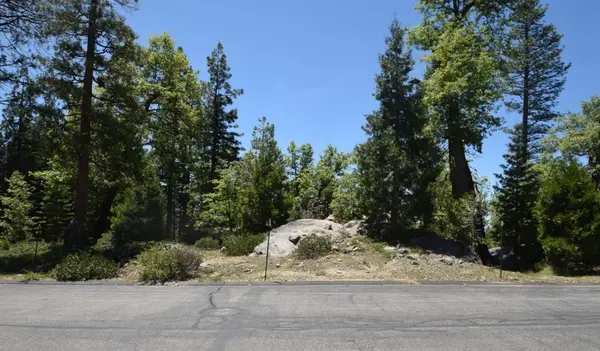 $145,000Pending0.6 Acres
$145,000Pending0.6 Acres42884 Garnet Lane #Lot37, Shaver Lake, CA 93664
MLS# 643167Listed by: REAL BROKER

