41057 Windwood Lane, Shaver Lake, CA 93664
Local realty services provided by:Better Homes and Gardens Real Estate GoldLeaf
41057 Windwood Lane,Shaver Lake, CA 93664
$849,500
- 3 Beds
- - Baths
- 2,676 sq. ft.
- Single family
- Pending
Listed by: jaclyn m elming
Office: pinnacle real estate of shaver lake
MLS#:637717
Source:CA_FMLS
Price summary
- Price:$849,500
- Price per sq. ft.:$317.45
- Monthly HOA dues:$80.83
About this home
Located in Ockenden Ranch -one of Shaver Lake's most sought-after subdivisions - this charming mountain cabin is packed with warmth, comfort, and space to unwind. Step into the sunken living room, where a grand stone fireplace stretches up to the ceiling, creating an intimate and cozy spot to gather with loved ones after a day outdoors. Just above, a loft overlooks the main floor, adding a sense of openness while offering additional sleeping or lounging space. The newly renovated main floor will steal your heart, with an upgraded kitchen featuring stainless steel appliances, granite countertops, tiled backsplash, and rich, stained solid-wood cabinetry blending modern touches with rustic charm. But the real surprise? A spacious bonus/game room downstairs, complete with a half bath, beds for extra guests, and plenty of room for foosball, movie nights, or laid-back game days. It's the ultimate hideaway for kids, teens, or visiting friends. Outside, the expansive covered porch looks out into the trees, making it the perfect spot for morning coffee, evening drinks, or simply soaking in the peace and quiet of the forest. And when you're ready to explore, you're just steps from scenic trails for hiking and biking and don't forget the exclusive tennis courts, a unique perk of life in Ockenden Ranch! Whether you're searching for a weekend getaway or a year-round mountain lifestyle, this is the kind of cabin memories are made in!!
Contact an agent
Home facts
- Year built:1987
- Listing ID #:637717
- Added:265 day(s) ago
- Updated:January 03, 2026 at 08:14 AM
Rooms and interior
- Bedrooms:3
- Living area:2,676 sq. ft.
Heating and cooling
- Heating:Central
Structure and exterior
- Roof:Composition
- Year built:1987
- Building area:2,676 sq. ft.
- Lot area:0.23 Acres
Schools
- High school:Sierra
- Middle school:Pineridge
- Elementary school:Pineridge
Utilities
- Water:Public
- Sewer:Public Sewer
Finances and disclosures
- Price:$849,500
- Price per sq. ft.:$317.45
New listings near 41057 Windwood Lane
- New
 $975,000Active3 beds -- baths2,209 sq. ft.
$975,000Active3 beds -- baths2,209 sq. ft.41876 Timber Ridge Lane, Shaver Lake, CA 93664
MLS# 641087Listed by: PINNACLE REAL ESTATE OF SHAVER LAKE - New
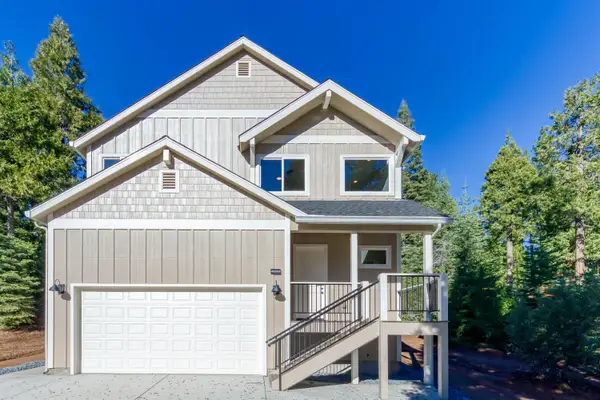 $799,000Active4 beds -- baths2,127 sq. ft.
$799,000Active4 beds -- baths2,127 sq. ft.40868 Wild Iris Lane, Shaver Lake, CA 93664
MLS# 641455Listed by: SIERRA CREST PROPERTIES 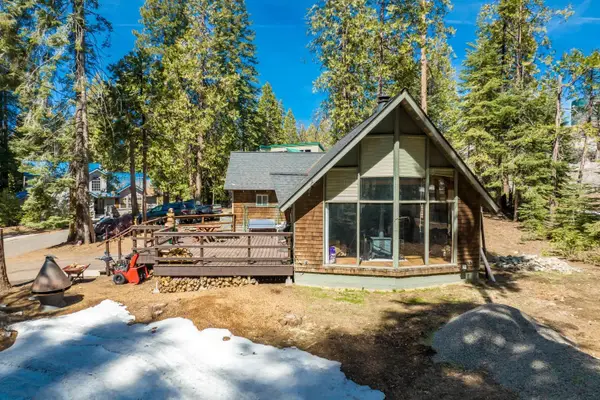 $499,000Active3 beds -- baths1,330 sq. ft.
$499,000Active3 beds -- baths1,330 sq. ft.42573 Rock Ledge Road, Shaver Lake, CA 93664
MLS# 641163Listed by: EXP REALTY OF NORTHERN CALIFORNIA, INC.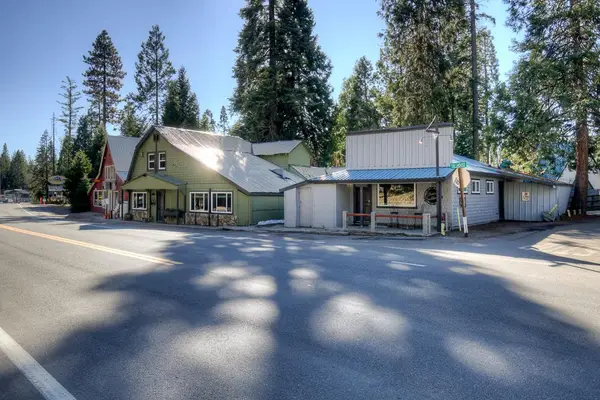 $1,075,000Active8 beds -- baths3,980 sq. ft.
$1,075,000Active8 beds -- baths3,980 sq. ft.41930 Buckeye Lane, Shaver Lake, CA 93664
MLS# 641029Listed by: REALTY CONCEPTS, LTD. - FRESNO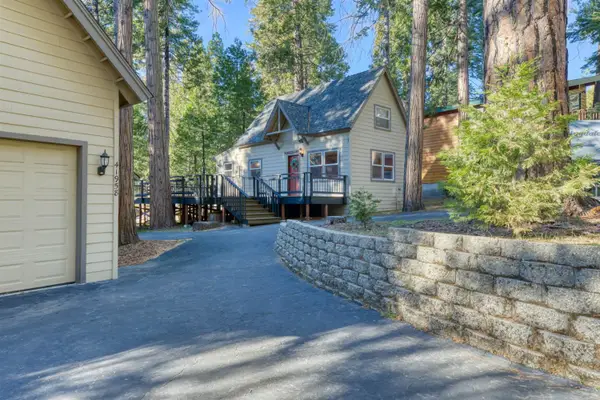 $839,000Active3 beds -- baths1,320 sq. ft.
$839,000Active3 beds -- baths1,320 sq. ft.41958 Aspen Road, Shaver Lake, CA 93664
MLS# 640957Listed by: SIERRA CREST PROPERTIES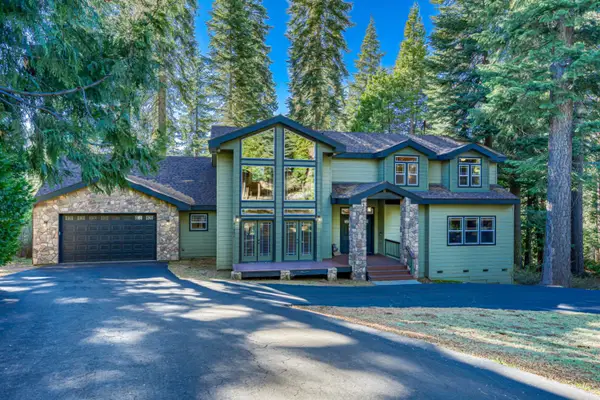 $999,000Active3 beds -- baths2,947 sq. ft.
$999,000Active3 beds -- baths2,947 sq. ft.41891 Timber Ridge Road, Shaver Lake, CA 93664
MLS# 640955Listed by: SIERRA CREST PROPERTIES $3,795,000Active6 beds -- baths7,000 sq. ft.
$3,795,000Active6 beds -- baths7,000 sq. ft.42555 Bretz Point Lane, Shaver Lake, CA 93664
MLS# 640873Listed by: PINNACLE REAL ESTATE OF SHAVER LAKE $335,000Active3 beds -- baths1,170 sq. ft.
$335,000Active3 beds -- baths1,170 sq. ft.40720 Oakwoods Ln, Fresno, CA 93664
MLS# 640522Listed by: ROD ALUISI REAL ESTATE $55,000Active5 Acres
$55,000Active5 Acres0 Shaver Lake, Auberry, CA 93602
MLS# 640388Listed by: ROD ALUISI REAL ESTATE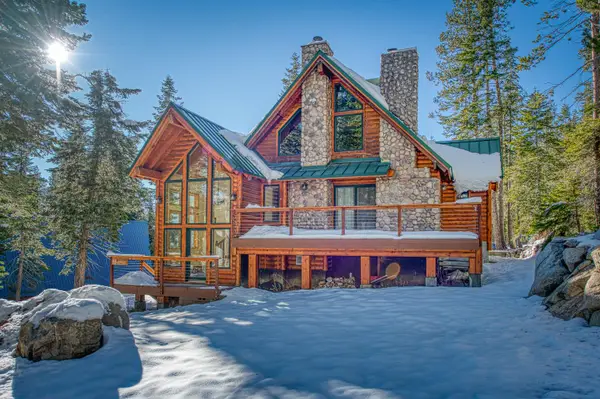 $685,000Active4 beds -- baths1,911 sq. ft.
$685,000Active4 beds -- baths1,911 sq. ft.55578 Cordwood Road, Shaver Lake, CA 93664
MLS# 640345Listed by: REAL BROKER
