42025 Tollhouse Road, Shaver Lake, CA 93664
Local realty services provided by:Better Homes and Gardens Real Estate GoldLeaf
42025 Tollhouse Road,Shaver Lake, CA 93664
$825,000
- 3 Beds
- - Baths
- 1,660 sq. ft.
- Single family
- Active
Listed by: monica hansen
Office: sierra crest properties
MLS#:635127
Source:CA_FMLS
Price summary
- Price:$825,000
- Price per sq. ft.:$496.99
About this home
<div>Stunning Mid-Century Cabin located in the <b>heart of Shaver Lake</b>, convenient amenities right at your doorstep. You will be amazed of the fine details. All past owners all have maintained the beauty and details and take pride in preserving them. This cabin is in superb condition. It has 3 bedrooms and 2 bathrooms. The 3rd bedroom is a Studio. It is outfitted with a two-burner (built-in) stove, sink, A/C unit, Gas Standing Stove. In addition to all these extras, you have a dedicated deck to sit and enjoy what nature has to offer.<br>Not to mention Shaver Lake is walking distance.<br>The kitchen has a Wolf Gas 6-burner stove and ample counter space. A chefs dream. The Laundry Room has many cabinets and is accessible to an exterior door that leads you out to a covered deck. There are decks surrounding all sides of this cabin. As a bonus, there is a sink and gas lined plumbed-in for your grill. Perfect spot to clean those fresh fish you just caught or wash the sand off your kids little feet from being at the Lake. The Studio, downstairs bedroom, laundry room, living room and front entry way, all have their own exterior doors.<br>Cabin is heated by an OSBURN Wood stove, located in dining area. The Fireplace has striking fine detailed masonry work. For convenience there is also central heating throughout, bedrooms have their own free-standing gas stoves. There is a window A/C unit in the downstairs Living Room and one upstairs in the Studio.<br>This Cabin has some original flooring, walls, baseboards, dual pane windows, Tiffany lighting, antique crystal and brass doorknobs, Dutch-doors, Claw-foot tub The <b>fine details are endless</b>. <br>The garage has room for 2 small or 1 large vehicle, kayaks, small fishing boat... There is also a covered carport, room for a couple more vehicles. Furniture is negotiable.<br>Don't miss out on this <b>extraordinary opportunity.</b> Call and make your appointment today.<br></div>
Contact an agent
Home facts
- Year built:1940
- Listing ID #:635127
- Added:146 day(s) ago
- Updated:January 03, 2026 at 04:01 PM
Rooms and interior
- Bedrooms:3
- Living area:1,660 sq. ft.
Heating and cooling
- Cooling:Wall/Window Unit(s)
- Heating:Central
Structure and exterior
- Roof:Metal
- Year built:1940
- Building area:1,660 sq. ft.
- Lot area:0.13 Acres
Schools
- High school:Sierra
- Middle school:Sierra
- Elementary school:Pine Ridge
Utilities
- Water:Public
- Sewer:Public Sewer
Finances and disclosures
- Price:$825,000
- Price per sq. ft.:$496.99
New listings near 42025 Tollhouse Road
- New
 $975,000Active3 beds -- baths2,209 sq. ft.
$975,000Active3 beds -- baths2,209 sq. ft.41876 Timber Ridge Lane, Shaver Lake, CA 93664
MLS# 641087Listed by: PINNACLE REAL ESTATE OF SHAVER LAKE - New
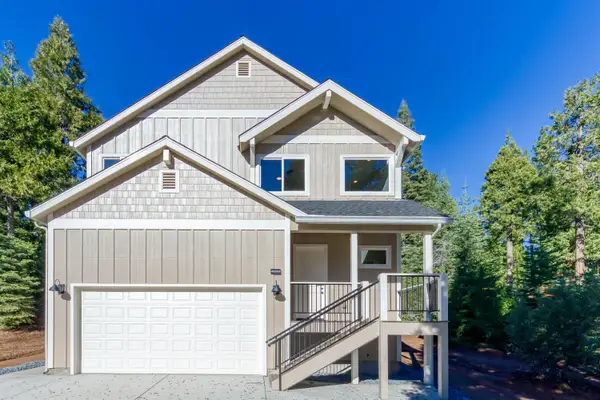 $799,000Active4 beds -- baths2,127 sq. ft.
$799,000Active4 beds -- baths2,127 sq. ft.40868 Wild Iris Lane, Shaver Lake, CA 93664
MLS# 641455Listed by: SIERRA CREST PROPERTIES 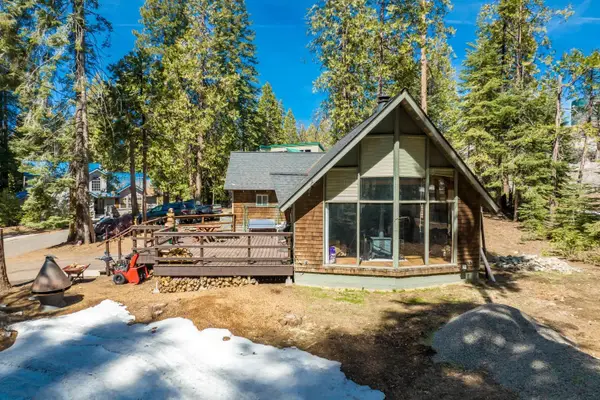 $499,000Active3 beds -- baths1,330 sq. ft.
$499,000Active3 beds -- baths1,330 sq. ft.42573 Rock Ledge Road, Shaver Lake, CA 93664
MLS# 641163Listed by: EXP REALTY OF NORTHERN CALIFORNIA, INC.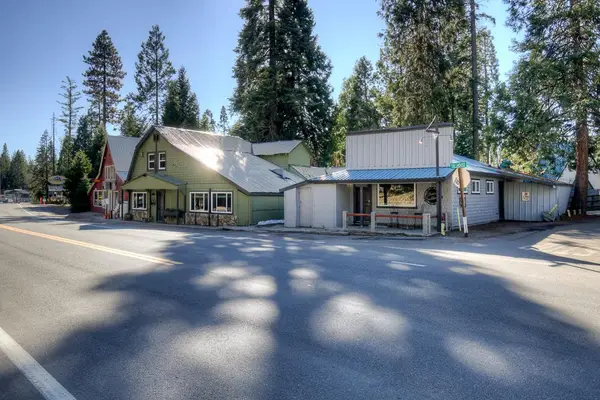 $1,075,000Active8 beds -- baths3,980 sq. ft.
$1,075,000Active8 beds -- baths3,980 sq. ft.41930 Buckeye Lane, Shaver Lake, CA 93664
MLS# 641029Listed by: REALTY CONCEPTS, LTD. - FRESNO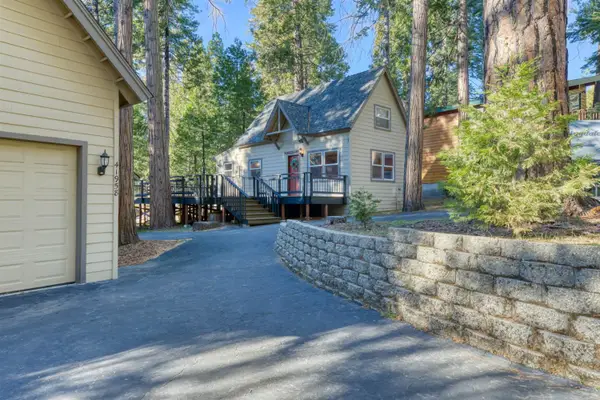 $839,000Active3 beds -- baths1,320 sq. ft.
$839,000Active3 beds -- baths1,320 sq. ft.41958 Aspen Road, Shaver Lake, CA 93664
MLS# 640957Listed by: SIERRA CREST PROPERTIES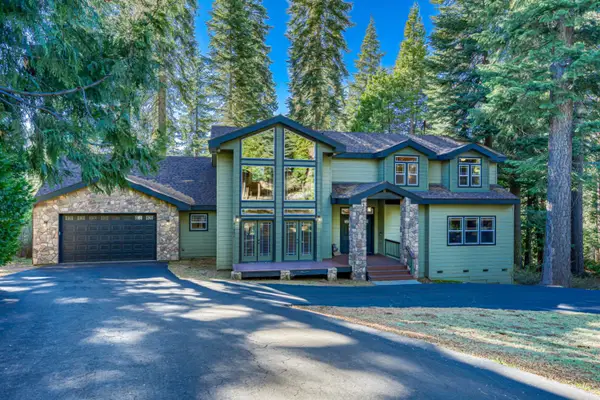 $999,000Active3 beds -- baths2,947 sq. ft.
$999,000Active3 beds -- baths2,947 sq. ft.41891 Timber Ridge Road, Shaver Lake, CA 93664
MLS# 640955Listed by: SIERRA CREST PROPERTIES $3,795,000Active6 beds -- baths7,000 sq. ft.
$3,795,000Active6 beds -- baths7,000 sq. ft.42555 Bretz Point Lane, Shaver Lake, CA 93664
MLS# 640873Listed by: PINNACLE REAL ESTATE OF SHAVER LAKE $335,000Active3 beds -- baths1,170 sq. ft.
$335,000Active3 beds -- baths1,170 sq. ft.40720 Oakwoods Ln, Fresno, CA 93664
MLS# 640522Listed by: ROD ALUISI REAL ESTATE $55,000Active5 Acres
$55,000Active5 Acres0 Shaver Lake, Auberry, CA 93602
MLS# 640388Listed by: ROD ALUISI REAL ESTATE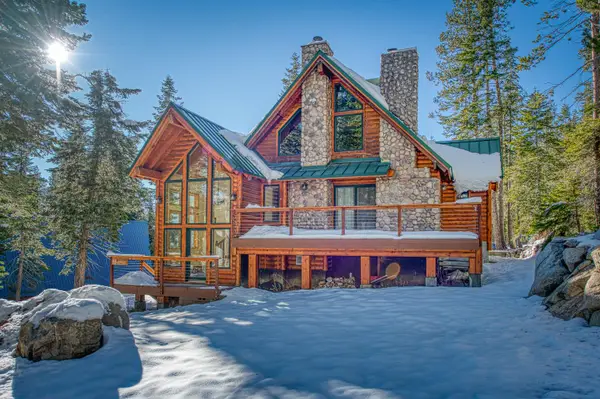 $685,000Active4 beds -- baths1,911 sq. ft.
$685,000Active4 beds -- baths1,911 sq. ft.55578 Cordwood Road, Shaver Lake, CA 93664
MLS# 640345Listed by: REAL BROKER
