42259 Elderberry Road, Shaver Lake, CA 93664
Local realty services provided by:Better Homes and Gardens Real Estate GoldLeaf
42259 Elderberry Road,Shaver Lake, CA 93664
$499,900
- 3 Beds
- - Baths
- 960 sq. ft.
- Single family
- Pending
Listed by:jeremy clark
Office:real broker
MLS#:633742
Source:CA_FMLS
Price summary
- Price:$499,900
- Price per sq. ft.:$520.73
About this home
Discover your perfect mountain retreat with this beautifully updated 3-bedroom, 1.5-bathroom cabin in the desirable East Village of Shaver Lake, CA. Spanning 960 sq. ft. on a spacious 8,160 sq. ft. lot, this fully furnished gem is a proven vacation rental, complete with its successful rental calendar for seamless income potential or personal enjoyment. Step inside to a bright, modern interior featuring a fully renovated kitchen, perfect for preparing meals. The open-concept living area boasts a cozy wood-burning fireplace with a blower, ideal for cool Sierra evenings. Updated waterproof flooring flows throughout, paired with central heat for year-round comfort. Newer deck, roof, and windows, ensuring low maintenance and lasting charm. Unwind in the private 2-person spa under the stars or relax on the spacious deck, surrounded by serene Sierra views. Just a 15-minute walk to Shaver Lake and a 6-minute stroll to Shaver Lake Pizza, this East Village cabin offers easy access to boating, fishing, hiking, and skiing at nearby China Peak Ski Resort. This turnkey property is a rare opportunity for investors or vacation home seekers. Schedule a viewing today to claim your Shaver Lake oasis!
Contact an agent
Home facts
- Year built:1967
- Listing ID #:633742
- Added:68 day(s) ago
- Updated:September 12, 2025 at 07:09 AM
Rooms and interior
- Bedrooms:3
- Living area:960 sq. ft.
Heating and cooling
- Heating:Central
Structure and exterior
- Roof:Composition
- Year built:1967
- Building area:960 sq. ft.
- Lot area:0.19 Acres
Schools
- High school:Sierra
- Middle school:Pine Ridge
- Elementary school:Pine Ridge
Utilities
- Water:Shared Well
- Sewer:Public Sewer
Finances and disclosures
- Price:$499,900
- Price per sq. ft.:$520.73
New listings near 42259 Elderberry Road
- New
 $490,000Active3 beds -- baths1,044 sq. ft.
$490,000Active3 beds -- baths1,044 sq. ft.42316 Blue Meadow Lane, Shaver Lake, CA 93664
MLS# 637482Listed by: EXP REALTY OF NORTHERN CALIFORNIA, INC.  $449,000Active2 beds -- baths984 sq. ft.
$449,000Active2 beds -- baths984 sq. ft.38295 Cressman Road, Shaver Lake, CA 93664
MLS# 636833Listed by: LONDON PROPERTIES, LTD.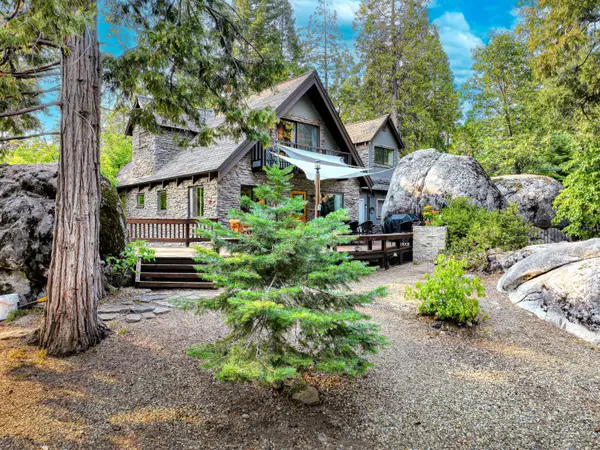 $775,000Pending5 beds -- baths1,952 sq. ft.
$775,000Pending5 beds -- baths1,952 sq. ft.38848 Ridge Road, Shaver Lake, CA 93664
MLS# 636524Listed by: SIERRA CREST PROPERTIES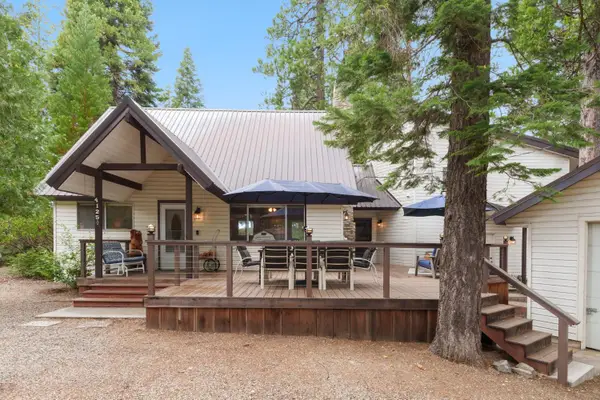 Listed by BHGRE$849,999Active4 beds -- baths2,218 sq. ft.
Listed by BHGRE$849,999Active4 beds -- baths2,218 sq. ft.41250 Kokanee Lane, Shaver Lake, CA 93664
MLS# 636392Listed by: BETTER HOMES & GARDEN REAL ESTATE GOLDLEAF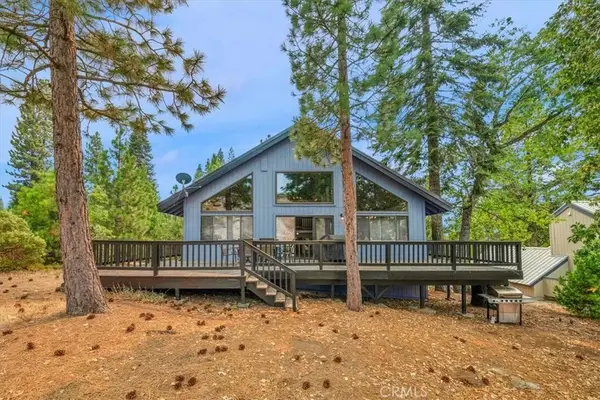 $695,000Active4 beds 2 baths2,220 sq. ft.
$695,000Active4 beds 2 baths2,220 sq. ft.39536 Musick Falls Road, Shaver Lake, CA 93664
MLS# MD25195070Listed by: LONDON PROPERTIES/CLOVIS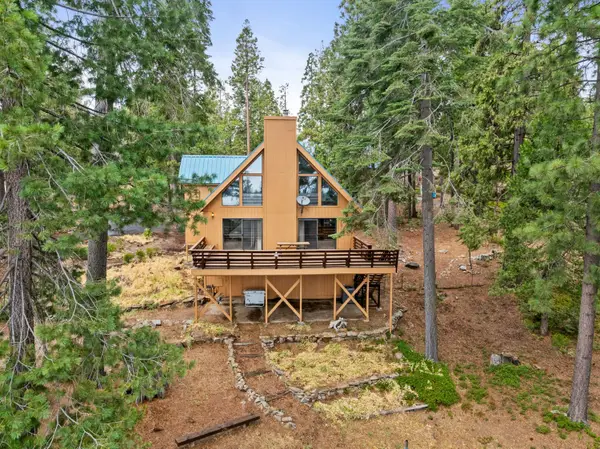 $925,000Active4 beds -- baths2,700 sq. ft.
$925,000Active4 beds -- baths2,700 sq. ft.38018 Glenwood Lane, Shaver Lake, CA 93664
MLS# 636302Listed by: EXP REALTY OF NORTHERN CALIFORNIA, INC. $299,900Active0.69 Acres
$299,900Active0.69 Acres42629 Canyon Vista Lane, Shaver Lake, CA 93664
MLS# 636176Listed by: PINNACLE REAL ESTATE OF SHAVER LAKE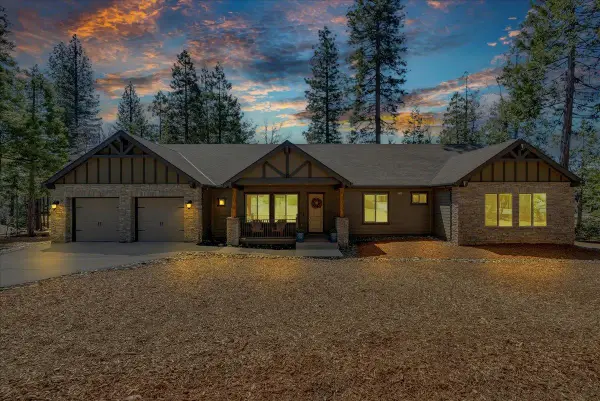 $1,099,999Pending3 beds -- baths2,540 sq. ft.
$1,099,999Pending3 beds -- baths2,540 sq. ft.42596 Granite Lane, Shaver Lake, CA 93664
MLS# 634793Listed by: REAL BROKER $548,900Active2 beds -- baths1,044 sq. ft.
$548,900Active2 beds -- baths1,044 sq. ft.41770 Saddleback Road, Shaver Lake, CA 93664
MLS# 635842Listed by: IRON KEY REAL ESTATE $1,200,000Pending4 beds 5 baths3,475 sq. ft.
$1,200,000Pending4 beds 5 baths3,475 sq. ft.41334 Cedar Ridge Lane, Shaver Lake, CA 93664
MLS# SC25184898Listed by: PREMIER PLUS REAL ESTATE COMPANY
