- BHGRE®
- California
- Shaver Lake
- 42357 Hanging Branch Road
42357 Hanging Branch Road, Shaver Lake, CA 93664
Local realty services provided by:Better Homes and Gardens Real Estate GoldLeaf
42357 Hanging Branch Road,Shaver Lake, CA 93664
$499,000
- 3 Beds
- - Baths
- 1,444 sq. ft.
- Single family
- Pending
Listed by: zoe huebner, heidi huebner
Office: real broker
MLS#:630922
Source:CA_FMLS
Price summary
- Price:$499,000
- Price per sq. ft.:$345.57
About this home
Welcome to your perfect mountain retreat in the desirable Sierra Cedars subdivision of Shaver Lake! This well-maintained 1,440 sq ft cabin offers a cozy and functional layout with 3 spacious bedrooms and 2 full bathrooms, ideal for family getaways or vacation rentals.<br><br>Nestled among the pines, the property features plenty of level, paved parking in the front leading to a single-car garage, with additional parking in the backperfect for guests or storing your outdoor toys. Above the garage, a finished bonus room provides a versatile space for a game room, play area, or additional sleeping quarters.<br><br>Inside, you'll enjoy the comfort of central heating to keep you warm during chilly mountain evenings. While there's no air conditioning, the refreshingly cool summer climate at Shaver Lake makes it a non-issue, offering the perfect escape from the valley heat.<br><br>Whether you're looking for a peaceful second home or a basecamp for your mountain adventures, this Sierra Cedars gem offers the charm, convenience, and natural beauty you've been searching for.
Contact an agent
Home facts
- Year built:2001
- Listing ID #:630922
- Added:263 day(s) ago
- Updated:February 10, 2026 at 08:18 AM
Rooms and interior
- Bedrooms:3
- Living area:1,444 sq. ft.
Heating and cooling
- Heating:Central
Structure and exterior
- Roof:Composition
- Year built:2001
- Building area:1,444 sq. ft.
- Lot area:0.29 Acres
Schools
- High school:Sierra
- Middle school:Pine Ridge
- Elementary school:Pine Ridge
Utilities
- Water:Shared Well
- Sewer:Septic Tank
Finances and disclosures
- Price:$499,000
- Price per sq. ft.:$345.57
New listings near 42357 Hanging Branch Road
- New
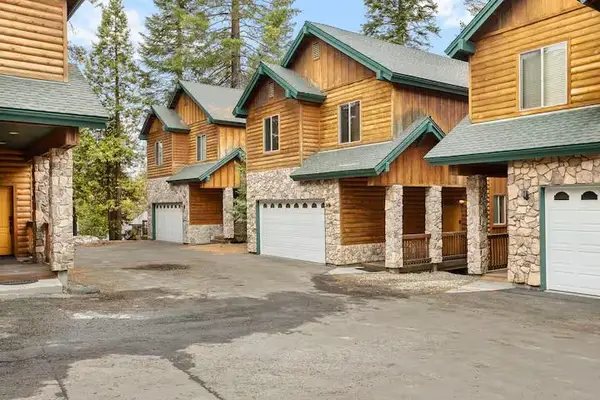 $559,000Active4 beds -- baths2,035 sq. ft.
$559,000Active4 beds -- baths2,035 sq. ft.40830 Village Pass Lane #22, Shaver Lake, CA 93664
MLS# 643422Listed by: SIERRA CREST PROPERTIES - New
 $1,089,000Active5 beds -- baths2,766 sq. ft.
$1,089,000Active5 beds -- baths2,766 sq. ft.39095 Ridge Rd, Shaver Lake, CA 93664
MLS# 643359Listed by: IRON KEY REAL ESTATE - New
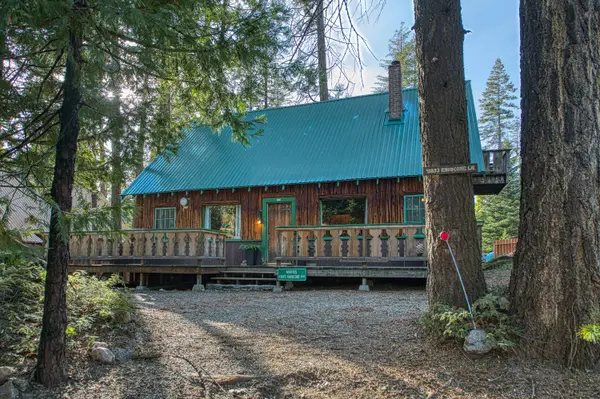 $524,900Active2 beds -- baths1,700 sq. ft.
$524,900Active2 beds -- baths1,700 sq. ft.41893 Knobcone Ln, Shaver Lake, CA 93664
MLS# 643150Listed by: IRON KEY REAL ESTATE 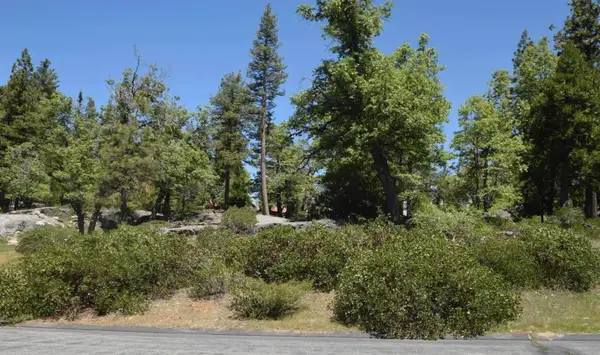 $145,000Pending0.61 Acres
$145,000Pending0.61 Acres42768 Garnet Lane #Lot40, Shaver Lake, CA 93664
MLS# 643169Listed by: REAL BROKER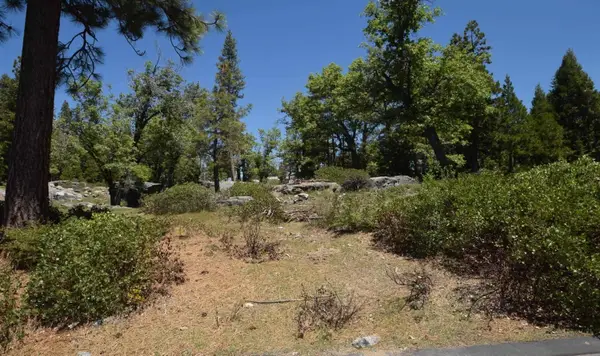 $145,000Pending0.61 Acres
$145,000Pending0.61 Acres42728 Garnet Lane #lot41, Shaver Lake, CA 93664
MLS# 643170Listed by: REAL BROKER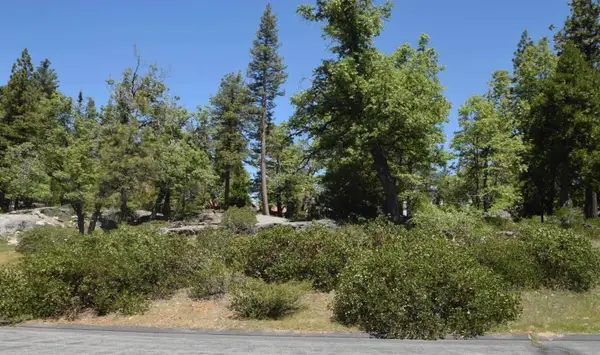 $145,000Pending0.61 Acres
$145,000Pending0.61 Acres43006 Garnet Lane #lot36, Shaver Lake, CA 93664
MLS# 643165Listed by: REAL BROKER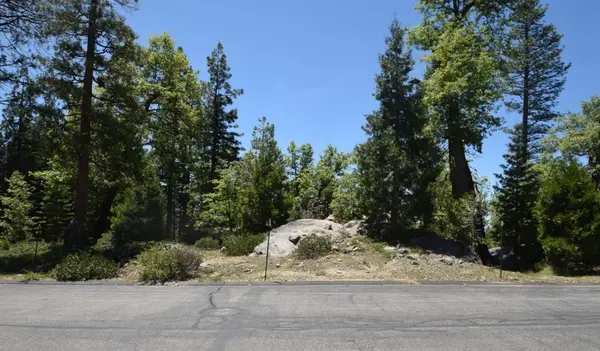 $145,000Pending0.6 Acres
$145,000Pending0.6 Acres42884 Garnet Lane #Lot37, Shaver Lake, CA 93664
MLS# 643167Listed by: REAL BROKER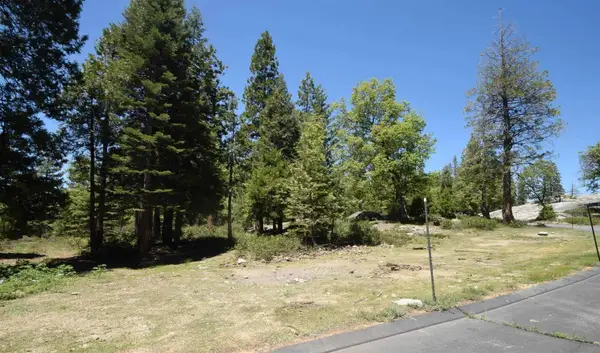 $145,000Pending0.6 Acres
$145,000Pending0.6 Acres42782 Garnet Lane #Lot39, Shaver Lake, CA 93664
MLS# 643168Listed by: REAL BROKER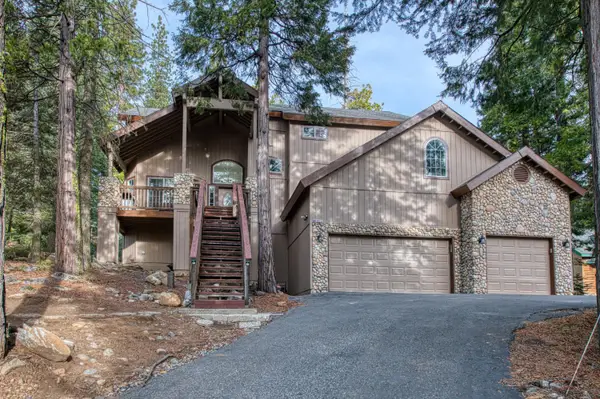 $799,000Active4 beds -- baths3,011 sq. ft.
$799,000Active4 beds -- baths3,011 sq. ft.40416 Wild Rose Lane, Shaver Lake, CA 93664
MLS# 642919Listed by: PINNACLE REAL ESTATE OF SHAVER LAKE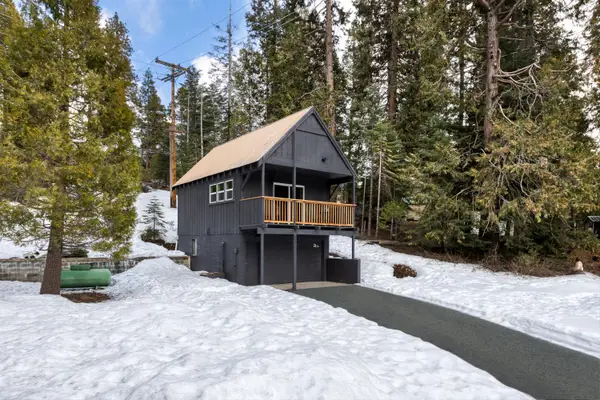 $399,900Active1 beds -- baths756 sq. ft.
$399,900Active1 beds -- baths756 sq. ft.42145 Tollhouse Rd, Shaver Lake, CA 93664
MLS# 642378Listed by: A. HERRERA REAL ESTATE

