12947 La Maida Street, Sherman Oaks, CA 91423
Local realty services provided by:Better Homes and Gardens Real Estate Royal & Associates
12947 La Maida Street,Sherman Oaks, CA 91423
$1,899,999
- 4 Beds
- 3 Baths
- 2,435 sq. ft.
- Single family
- Active
Listed by: dennis chernov, steven ejiofor
Office: equity union
MLS#:CRSR25263976
Source:CA_BRIDGEMLS
Price summary
- Price:$1,899,999
- Price per sq. ft.:$780.29
About this home
Situated on a peaceful cul-de-sac in a highly sought-after Sherman Oaks neighborhood, this turnkey home has been tastefully updated inside and out. Natural light floods the open and inviting floor plan, highlighting the charming details and timeless character found throughout. At the heart of the home lies the designer chef's kitchen, equipped with premium stainless-steel appliances, quartz countertops and a built-in breakfast nook. Open to the kitchen, there's a formal dining room and spacious family room that boasts lofty 14ft ceiling and a Panoramic Door that seamlessly extends your living space into the backyard. Step outside to your private retreat, where you'll find an oversized spa with a cascading waterfall flowing into the heated pool, a fully equipped summer kitchen, outdoor shower and ample patio space for relaxing or enjoying an al fresco meal. This home offers four generously sized bedrooms and three full bathrooms, including a luxurious primary suite that features a custom built-in closet and spa-inspired bathroom, complete with a soaking tub, large glass-enclosed shower and double vanity. Additional highlights include a formal living room with a cozy fireplace, dedicated laundry room, security system, smart home features (built-in speakers, Nest thermostat, etc.) a
Contact an agent
Home facts
- Year built:1953
- Listing ID #:CRSR25263976
- Added:48 day(s) ago
- Updated:January 09, 2026 at 03:45 PM
Rooms and interior
- Bedrooms:4
- Total bathrooms:3
- Full bathrooms:3
- Living area:2,435 sq. ft.
Heating and cooling
- Cooling:Ceiling Fan(s), Central Air
- Heating:Central
Structure and exterior
- Year built:1953
- Building area:2,435 sq. ft.
- Lot area:0.15 Acres
Finances and disclosures
- Price:$1,899,999
- Price per sq. ft.:$780.29
New listings near 12947 La Maida Street
- Open Sat, 1 to 4pmNew
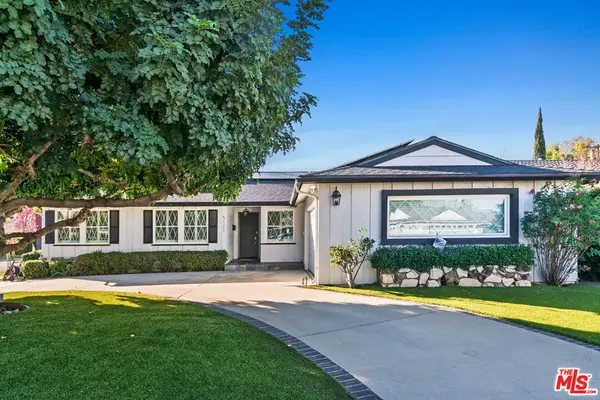 $1,689,000Active4 beds 3 baths2,425 sq. ft.
$1,689,000Active4 beds 3 baths2,425 sq. ft.5121 Colbath Avenue, Sherman Oaks, CA 91423
MLS# 26632179Listed by: BERKSHIRE HATHAWAY HOMESERVICES CALIFORNIA PROPERTIES - New
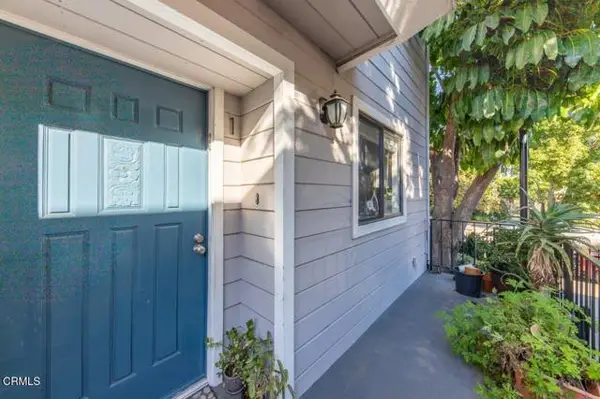 $699,000Active2 beds 3 baths1,224 sq. ft.
$699,000Active2 beds 3 baths1,224 sq. ft.5021 Tilden Avenue #1, Sherman Oaks, CA 91423
MLS# CRP1-25351Listed by: PROPERTY MASTERS REALTY - Open Sun, 1pm to 4amNew
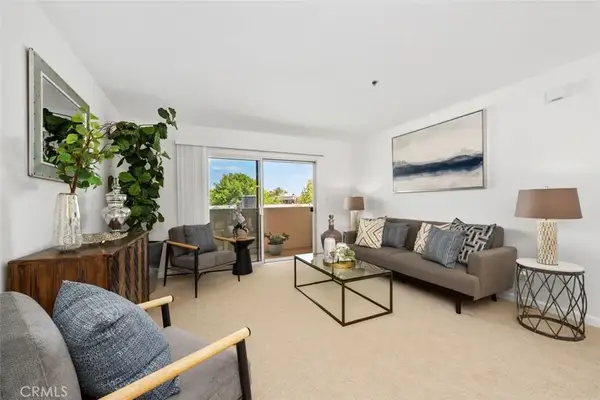 $465,000Active1 beds 1 baths698 sq. ft.
$465,000Active1 beds 1 baths698 sq. ft.4501 Cedros #338, Sherman Oaks, CA 91403
MLS# OC26005282Listed by: COLDWELL BANKER REALTY - Open Sun, 1 to 4pmNew
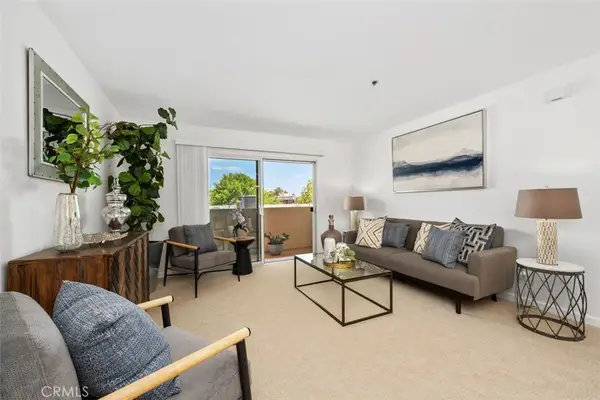 $465,000Active1 beds 1 baths698 sq. ft.
$465,000Active1 beds 1 baths698 sq. ft.4501 Cedros #338, Sherman Oaks, CA 91403
MLS# OC26005282Listed by: COLDWELL BANKER REALTY - New
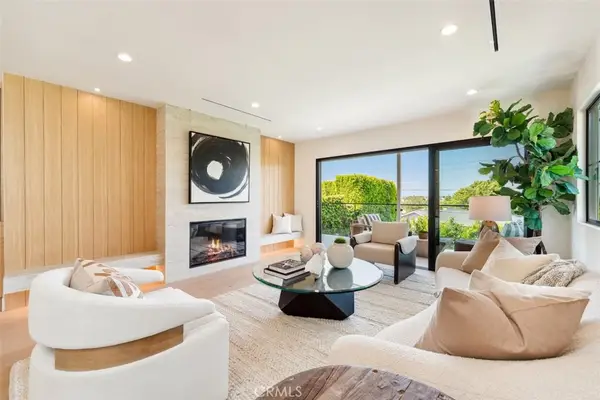 $2,549,000Active4 beds 6 baths2,750 sq. ft.
$2,549,000Active4 beds 6 baths2,750 sq. ft.13817 Valley Vista Blvd, Sherman Oaks, CA 91423
MLS# SR26005195Listed by: COLDWELL BANKER REALTY - Open Sun, 1 to 4pmNew
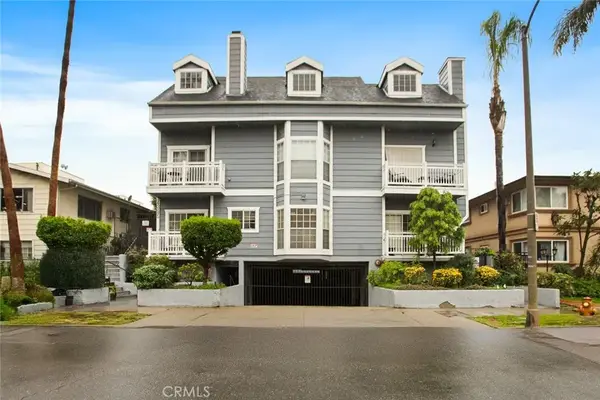 $699,000Active2 beds 2 baths1,691 sq. ft.
$699,000Active2 beds 2 baths1,691 sq. ft.4355 Ventura Canyon #103, Sherman Oaks, CA 91423
MLS# SR26001507Listed by: EQUITY UNION - Open Sun, 1 to 4pmNew
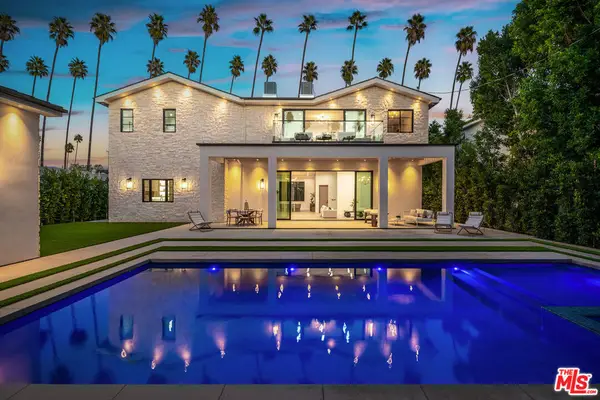 $4,999,000Active6 beds 7 baths5,041 sq. ft.
$4,999,000Active6 beds 7 baths5,041 sq. ft.4425 Atoll Avenue, Sherman Oaks, CA 91423
MLS# 26634421Listed by: COLDWELL BANKER REALTY - Open Sun, 1 to 4pmNew
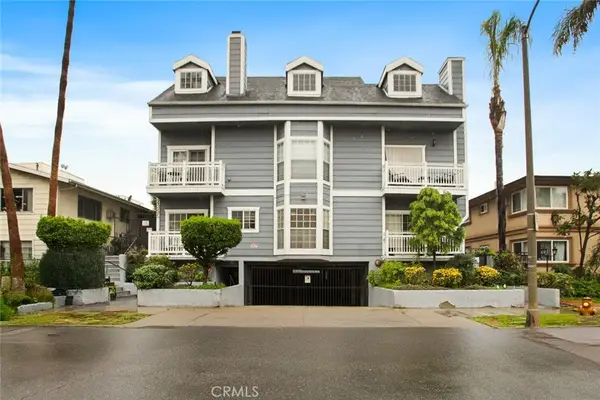 $699,000Active2 beds 2 baths1,691 sq. ft.
$699,000Active2 beds 2 baths1,691 sq. ft.4355 Ventura Canyon #103, Sherman Oaks, CA 91423
MLS# SR26001507Listed by: EQUITY UNION - New
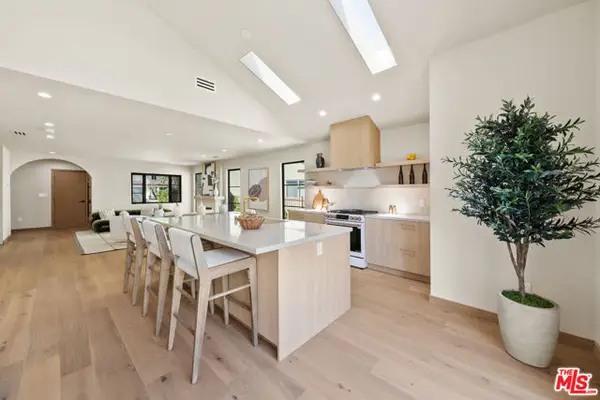 $2,195,000Active4 beds 4 baths2,500 sq. ft.
$2,195,000Active4 beds 4 baths2,500 sq. ft.14742 Weddington Street, Sherman Oaks, CA 91423
MLS# CL26634203Listed by: THE AGENCY - New
 $1,345,000Active3 beds 2 baths1,561 sq. ft.
$1,345,000Active3 beds 2 baths1,561 sq. ft.14362 Collins St, Sherman Oaks, CA 91401
MLS# CRPTP2600171Listed by: PACIFIC SOTHEBY'S INT'L REALTY
