13201 Cheltenham Drive, Sherman Oaks, CA 91423
Local realty services provided by:Better Homes and Gardens Real Estate Royal & Associates
13201 Cheltenham Drive,Sherman Oaks, CA 91423
$2,250,000
- 3 Beds
- 3 Baths
- 2,384 sq. ft.
- Single family
- Active
Listed by:amy pell
Office:coldwell banker realty
MLS#:CL25613423
Source:CA_BRIDGEMLS
Price summary
- Price:$2,250,000
- Price per sq. ft.:$943.79
About this home
Tucked away South of Ventura Boulevard in the hills above Sherman Oaks, sits a private, gated mid-century style home, blocks from Dixie Canyon Charter Elementary School, St. Francis Elementary, the Buckley School and Harvard-Westlake School. Walk through the front door into the open simplicity of the living room and dining area. On the fireplace wall behind you, beautifully designed bookshelves and cabinets, on the other, windows open to a breathtaking view above the tree tops and across the Valley to the mountains beyond. Have your morning coffee al fresco on the patio, at the dining room table or in the spacious gourmet kitchen. A few steps take you downstairs to the primary bedroom with ensuite bath and walk-in closet. A large family style room for cozy family evenings watching TV or for the kids to call their own, separates the primary from two more bedrooms and full bath. All the rooms open through sliding doors to another patio, an additional spot for entertaining or relaxing as the sun sets over the Valley. The views, fully landscaped hillside and flat lawn area below make this one-of-a-kind property a park-like living experience. It's hard to beat a hillside home that's within easy walking distance to schools, coffee houses, restaurants, bagels, gyms and Pilates studios,
Contact an agent
Home facts
- Year built:1941
- Listing ID #:CL25613423
- Added:1 day(s) ago
- Updated:November 04, 2025 at 07:47 PM
Rooms and interior
- Bedrooms:3
- Total bathrooms:3
- Full bathrooms:3
- Living area:2,384 sq. ft.
Heating and cooling
- Cooling:Central Air
- Heating:Central
Structure and exterior
- Year built:1941
- Building area:2,384 sq. ft.
- Lot area:0.16 Acres
Finances and disclosures
- Price:$2,250,000
- Price per sq. ft.:$943.79
New listings near 13201 Cheltenham Drive
- New
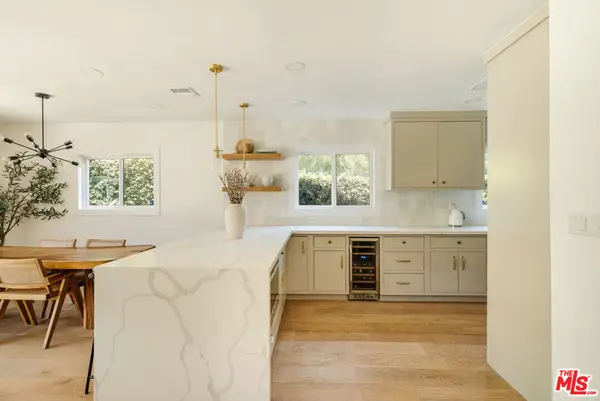 $1,600,000Active3 beds 3 baths1,960 sq. ft.
$1,600,000Active3 beds 3 baths1,960 sq. ft.13211 Cumpston Street, Sherman Oaks, CA 91401
MLS# 25614511Listed by: THE AGENCY - New
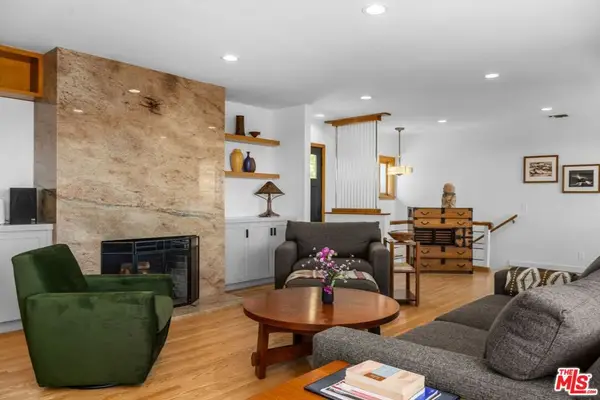 $2,250,000Active3 beds 3 baths2,384 sq. ft.
$2,250,000Active3 beds 3 baths2,384 sq. ft.13201 Cheltenham Drive, Sherman Oaks, CA 91423
MLS# 25613423Listed by: COLDWELL BANKER REALTY - New
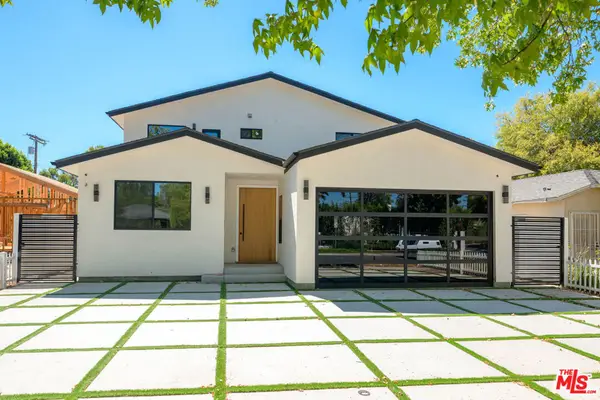 $3,260,000Active5 beds 5 baths3,420 sq. ft.
$3,260,000Active5 beds 5 baths3,420 sq. ft.14254 Mccormick Street, Sherman Oaks, CA 91401
MLS# 25588281Listed by: REALTY SOURCE INCORPORATED - New
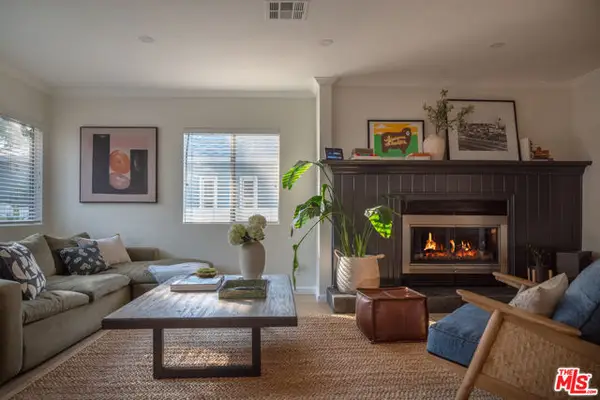 $1,399,000Active3 beds 2 baths1,679 sq. ft.
$1,399,000Active3 beds 2 baths1,679 sq. ft.4827 Tilden Avenue, Sherman Oaks, CA 91423
MLS# CL25614013Listed by: PLUS REAL ESTATE - New
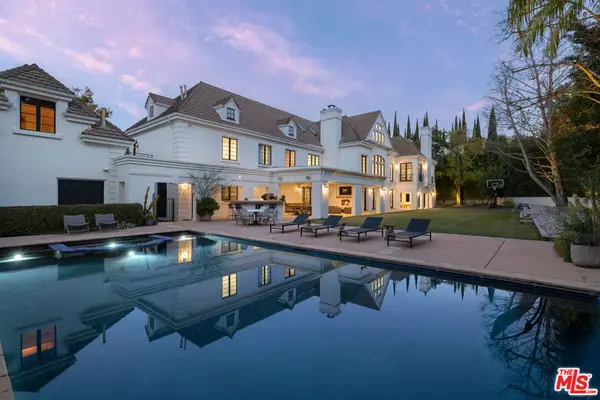 $12,750,000Active6 beds 9 baths10,200 sq. ft.
$12,750,000Active6 beds 9 baths10,200 sq. ft.3901 Longridge Avenue, Sherman Oaks, CA 91423
MLS# 25614081Listed by: CAROLWOOD ESTATES - New
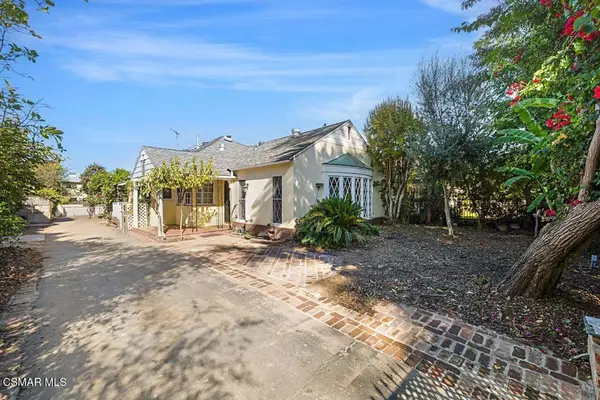 $1,599,000Active2 beds 3 baths1,277 sq. ft.
$1,599,000Active2 beds 3 baths1,277 sq. ft.14937 Greenleaf Street, Sherman Oaks, CA 91403
MLS# 225005448Listed by: COLDWELL BANKER REALTY - New
 $1,499,999Active3 beds 2 baths2,033 sq. ft.
$1,499,999Active3 beds 2 baths2,033 sq. ft.15220 Valleyheart Drive, Sherman Oaks, CA 91403
MLS# CL25605707Listed by: KELLER WILLIAMS BEVERLY HILLS - New
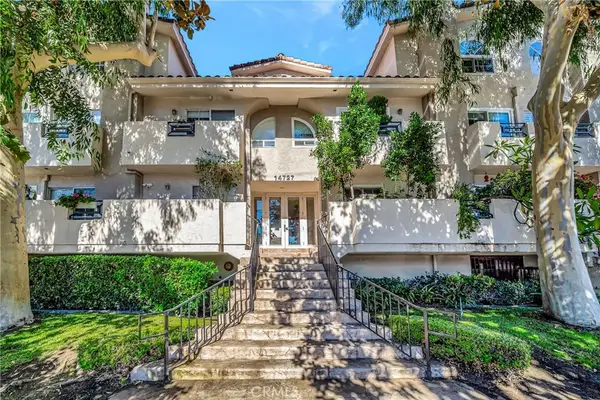 $624,900Active2 beds 3 baths970 sq. ft.
$624,900Active2 beds 3 baths970 sq. ft.14727 Magnolia Boulevard #126, Sherman Oaks, CA 91403
MLS# SR25251373Listed by: EQUITY UNION - New
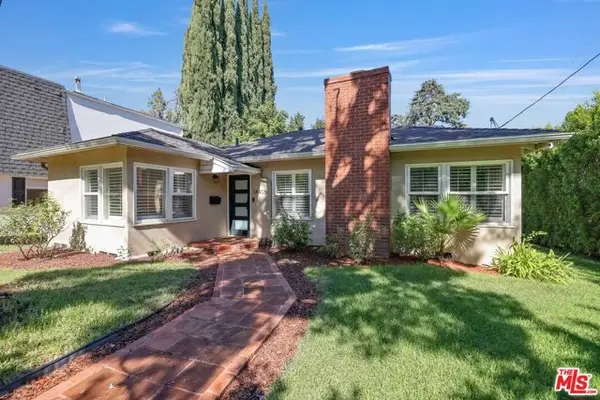 $1,349,000Active2 beds 2 baths1,396 sq. ft.
$1,349,000Active2 beds 2 baths1,396 sq. ft.14405 Valley Vista Boulevard, Sherman Oaks, CA 91423
MLS# CL25612935Listed by: GREENSPAN REALTY - New
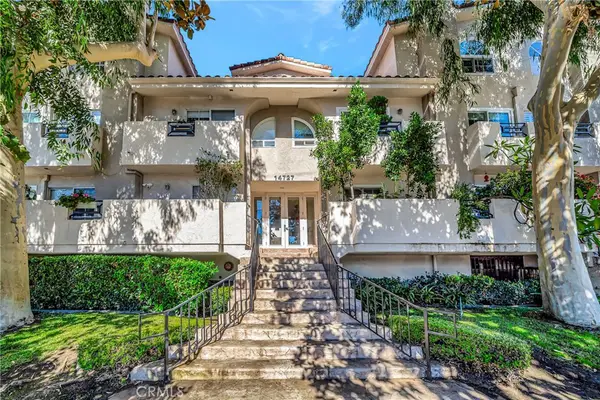 $624,900Active2 beds 3 baths970 sq. ft.
$624,900Active2 beds 3 baths970 sq. ft.14727 Magnolia Boulevard #126, Sherman Oaks, CA 91403
MLS# SR25251373Listed by: EQUITY UNION
