13307 Otsego Street, Sherman Oaks, CA 91423
Local realty services provided by:Better Homes and Gardens Real Estate Reliance Partners
13307 Otsego Street,Sherman Oaks, CA 91423
$1,599,000
- 3 Beds
- 2 Baths
- 1,854 sq. ft.
- Single family
- Active
Listed by:billy wynn
Office:re/max one
MLS#:CRSR25248336
Source:CAMAXMLS
Price summary
- Price:$1,599,000
- Price per sq. ft.:$862.46
About this home
Fall in love with this gorgeous single level Pool home in the heart of Sherman Oaks.3 bds, 2 bath*, Formal Living Room, Formal Dining, Family Room - nearly 1900 Sq. Ft. on a 9000+ lot, bright, airy - many windows, sliding glass doors and French doors allow sunshine and natural light into almost every room throughout the day. Step inside to a spacious floor plan with an inviting flow that's move-in ready. Formal Dining w/ designer wall moldings, Formal Living room w/ peg and groove wood floors and elegant fireplace, crown molding, two sets of double French doors that lead out to the wood deck and park like yard with real grass, fruit trees and an epic Elm tree complete w/ teeter totter for hours of play. Chef's kitchen - 6 burner Stove, double oven, w/granite counters, stainless steel appliances, custom cabinetry all showcased with 15 ft A-frame ceiling and exposed attic window, cozy breakfast seating that looks out onto the rose garden and has direct access to rear yard and built in BBQ, Huge family room with pitched ceiling, recessed lighting, graced w/horizontal wood plank walls - feels like you're watching TV in a groovy rustic, mid century cabin. Step out to the back yard patio, lounge, dine, swim, garden - spend hours outside in a property that truly is built for indoor/outd
Contact an agent
Home facts
- Year built:1943
- Listing ID #:CRSR25248336
- Added:1 day(s) ago
- Updated:October 28, 2025 at 12:56 PM
Rooms and interior
- Bedrooms:3
- Total bathrooms:2
- Full bathrooms:1
- Living area:1,854 sq. ft.
Heating and cooling
- Cooling:Central Air
Structure and exterior
- Year built:1943
- Building area:1,854 sq. ft.
- Lot area:0.21 Acres
Utilities
- Water:Public
Finances and disclosures
- Price:$1,599,000
- Price per sq. ft.:$862.46
New listings near 13307 Otsego Street
- New
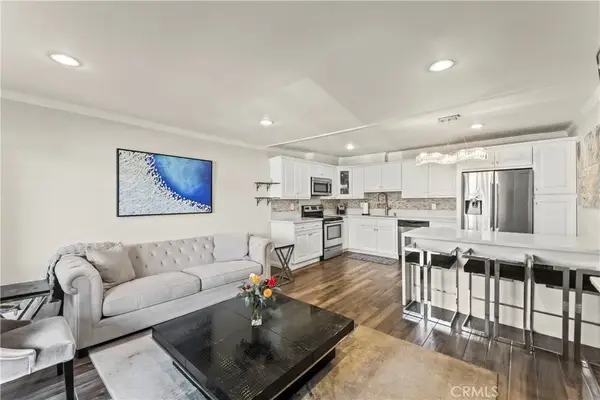 $435,000Active1 beds 1 baths606 sq. ft.
$435,000Active1 beds 1 baths606 sq. ft.14850 Hesby Street #102, Sherman Oaks, CA 91403
MLS# SR25246511Listed by: EQUITY UNION - New
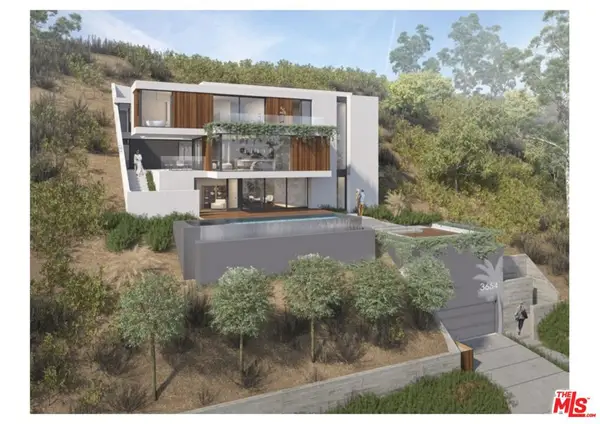 $599,000Active0.31 Acres
$599,000Active0.31 Acres3654 Oakfield Drive, Sherman Oaks, CA 91423
MLS# 25603287Listed by: COMPASS - New
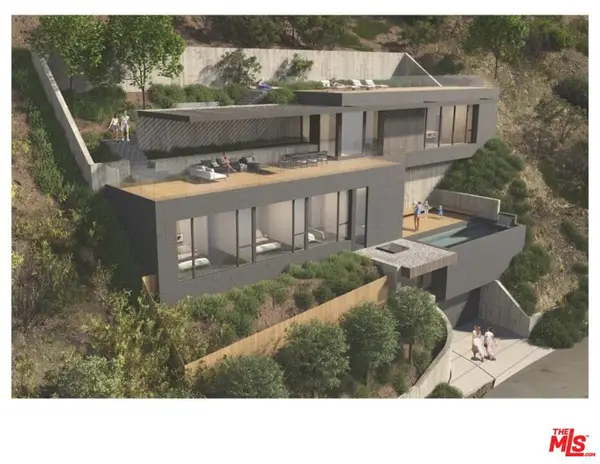 $699,000Active0.32 Acres
$699,000Active0.32 Acres3664 Oakfield Drive, Sherman Oaks, CA 91423
MLS# 25603299Listed by: COMPASS - Open Sat, 2 to 5pmNew
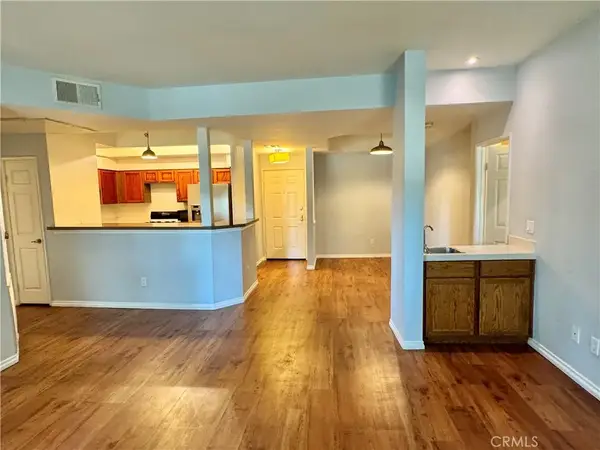 $550,000Active2 beds 2 baths1,172 sq. ft.
$550,000Active2 beds 2 baths1,172 sq. ft.5420 Sylmar Avenue #105, Sherman Oaks, CA 91401
MLS# SR25246221Listed by: BERKSHIRE HATHAWAY HOMESERVICES CALIFORNIA PROPERTIES - Open Tue, 11am to 2pmNew
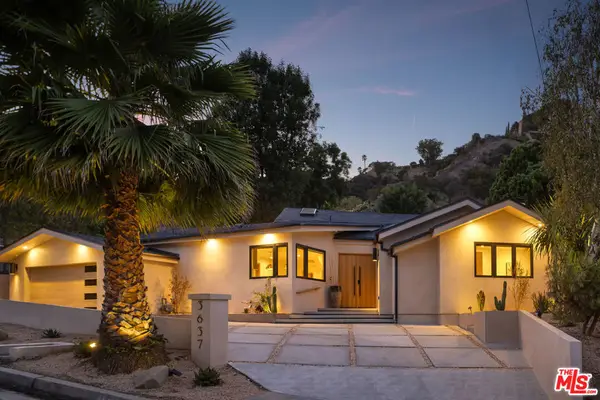 $3,495,000Active4 beds 4 baths3,052 sq. ft.
$3,495,000Active4 beds 4 baths3,052 sq. ft.3637 Loadstone Drive, Sherman Oaks, CA 91403
MLS# 25610345Listed by: CHRISTIE'S INTERNATIONAL REAL ESTATE SOCAL - Open Tue, 11am to 2pmNew
 $3,495,000Active4 beds 4 baths3,052 sq. ft.
$3,495,000Active4 beds 4 baths3,052 sq. ft.3637 Loadstone Drive, Sherman Oaks, CA 91403
MLS# 25610345Listed by: CHRISTIE'S INTERNATIONAL REAL ESTATE SOCAL - New
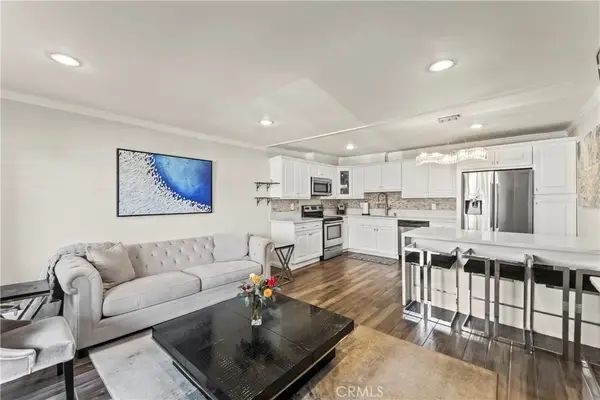 $435,000Active1 beds 1 baths606 sq. ft.
$435,000Active1 beds 1 baths606 sq. ft.14850 Hesby Street #102, Sherman Oaks, CA 91403
MLS# SR25246511Listed by: EQUITY UNION - New
 $435,000Active1 beds 1 baths606 sq. ft.
$435,000Active1 beds 1 baths606 sq. ft.14850 Hesby Street #102, Sherman Oaks, CA 91403
MLS# SR25246511Listed by: EQUITY UNION - New
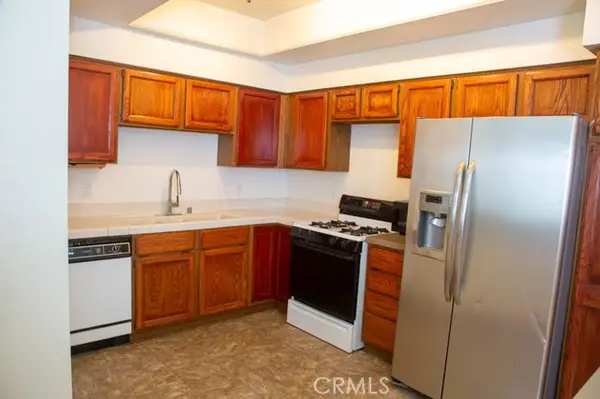 $550,000Active2 beds 2 baths1,172 sq. ft.
$550,000Active2 beds 2 baths1,172 sq. ft.5420 Sylmar Avenue #105, Sherman Oaks, CA 91401
MLS# CRSR25246221Listed by: BERKSHIRE HATHAWAY HOMESERVICES CALIFORNIA PROPERTIES - New
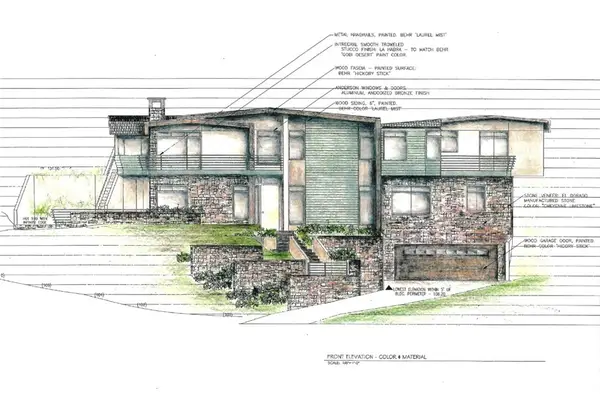 $275,000Active0.32 Acres
$275,000Active0.32 Acres3721 Ventura Canyon Avenue, Sherman Oaks, CA 91423
MLS# IV25247625Listed by: LAND22 REAL ESTATE
