13360 Burbank Boulevard #16, Sherman Oaks, CA 91401
Local realty services provided by:Better Homes and Gardens Real Estate Royal & Associates
13360 Burbank Boulevard #16,Sherman Oaks, CA 91401
$799,000
- 2 Beds
- 3 Baths
- 1,450 sq. ft.
- Townhouse
- Pending
Listed by: shane nichols
Office: rodeo realty
MLS#:CRSR25228451
Source:CA_BRIDGEMLS
Price summary
- Price:$799,000
- Price per sq. ft.:$551.03
- Monthly HOA dues:$500
About this home
Looking to make a dazzling upgrade to your current living situation? You've hit the jackpot w/this rear of the complex located Sherman Falls townhome! 2 BEDROOMS + BONUS ROOM. Walk in & you're greeted by high ceilings, upgraded wide plank Oak style flooring, recessed LED lighting & a dazzling gas fireplace. A mesmerizing kitchen affords you a grand sized center-island w/QUARTZ counters, newer high-end stainless appliances, spacious pantry & real wood cabinets w/soft close drawers. Conveniently located HALF BATH downstairs featuring a concrete vanity & Kohler fixtures. Venture upstairs to discover DUAL MASTER SUITES & a spacious laundry room with SIDE by SIDE washer & dryer! The smaller suite still offers plenty of space and the same high ceilings and recessed lighting from downstairs. In addition, a spacious closet w/built-ins, wainscoting accent wall, oversized bathroom barn door, double pane windows and beautiful plantation shutters. The en-suite bath features a Kohler soaking tub & fixtures, custom glass shower door, imported Spanish hexagon tile & marvelous wall mounted floating concrete sink. The true MASTER SUITE is magazine worthy! Rejuvenating ceiling fan, a glass slider to a Juliette balcony, reclaimed wood barn door and more. The bathroom offers a skylight, 8' walk-in c
Contact an agent
Home facts
- Year built:2006
- Listing ID #:CRSR25228451
- Added:99 day(s) ago
- Updated:January 09, 2026 at 08:42 AM
Rooms and interior
- Bedrooms:2
- Total bathrooms:3
- Full bathrooms:2
- Living area:1,450 sq. ft.
Heating and cooling
- Cooling:Central Air
- Heating:Central
Structure and exterior
- Year built:2006
- Building area:1,450 sq. ft.
- Lot area:0.62 Acres
Finances and disclosures
- Price:$799,000
- Price per sq. ft.:$551.03
New listings near 13360 Burbank Boulevard #16
- Open Sun, 1pm to 4amNew
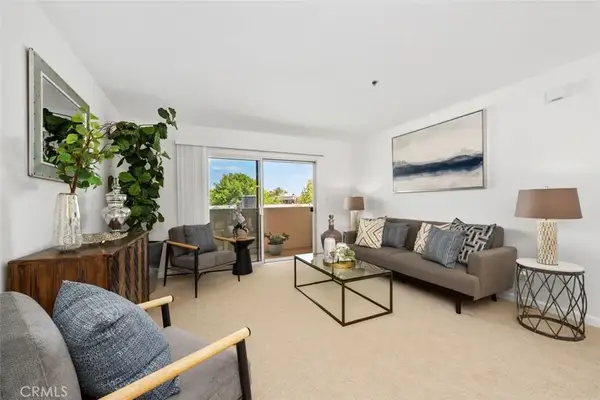 $465,000Active1 beds 1 baths698 sq. ft.
$465,000Active1 beds 1 baths698 sq. ft.4501 Cedros #338, Sherman Oaks, CA 91403
MLS# OC26005282Listed by: COLDWELL BANKER REALTY - New
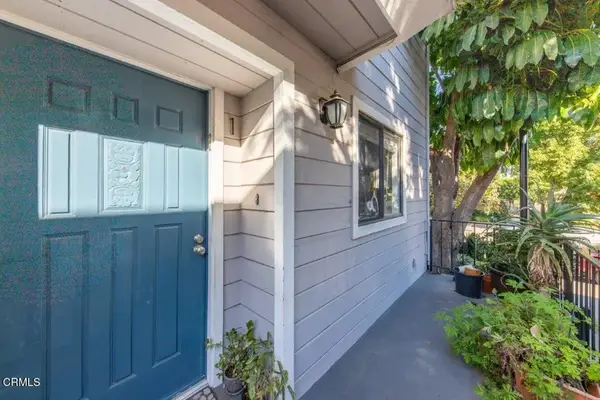 $699,000Active2 beds 3 baths1,224 sq. ft.
$699,000Active2 beds 3 baths1,224 sq. ft.5021 Tilden Avenue #1, Sherman Oaks, CA 91423
MLS# P1-25351Listed by: PROPERTY MASTERS REALTY - Open Sun, 1 to 4pmNew
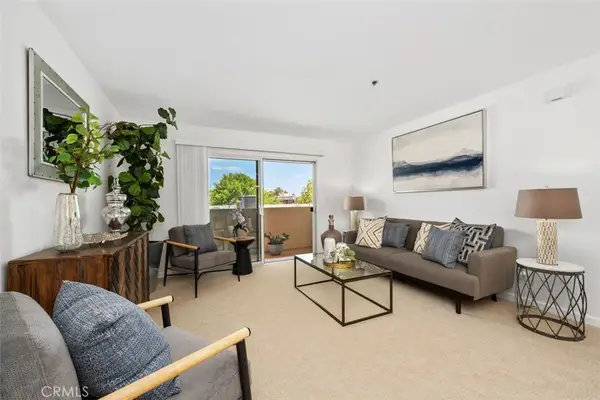 $465,000Active1 beds 1 baths698 sq. ft.
$465,000Active1 beds 1 baths698 sq. ft.4501 Cedros #338, Sherman Oaks, CA 91403
MLS# OC26005282Listed by: COLDWELL BANKER REALTY - New
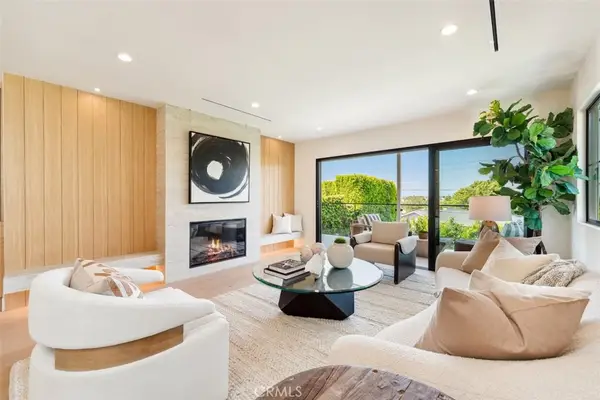 $2,549,000Active4 beds 6 baths2,750 sq. ft.
$2,549,000Active4 beds 6 baths2,750 sq. ft.13817 Valley Vista Blvd, Sherman Oaks, CA 91423
MLS# SR26005195Listed by: COLDWELL BANKER REALTY - Open Sun, 1 to 4pmNew
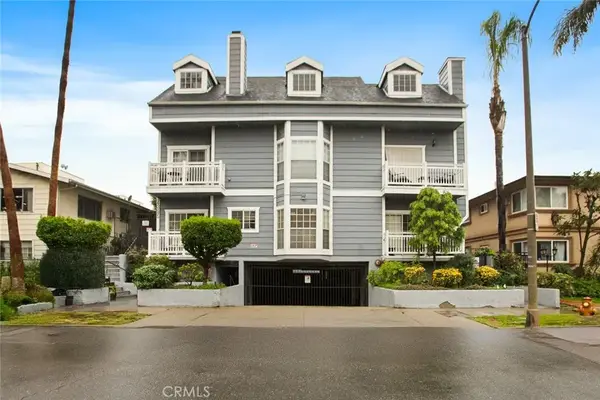 $699,000Active2 beds 2 baths1,691 sq. ft.
$699,000Active2 beds 2 baths1,691 sq. ft.4355 Ventura Canyon #103, Sherman Oaks, CA 91423
MLS# SR26001507Listed by: EQUITY UNION - Open Sun, 1 to 4pmNew
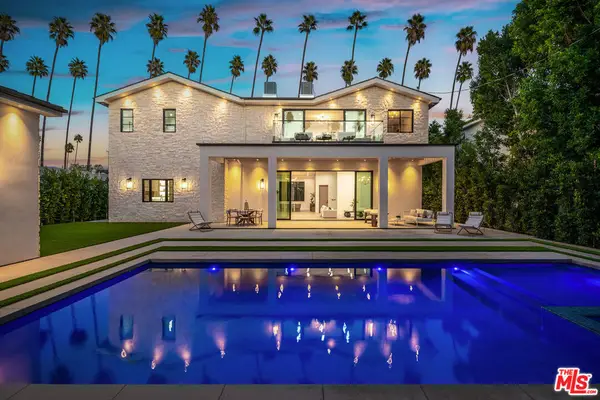 $4,999,000Active6 beds 7 baths5,041 sq. ft.
$4,999,000Active6 beds 7 baths5,041 sq. ft.4425 Atoll Avenue, Sherman Oaks, CA 91423
MLS# 26634421Listed by: COLDWELL BANKER REALTY - Open Sun, 1 to 4pmNew
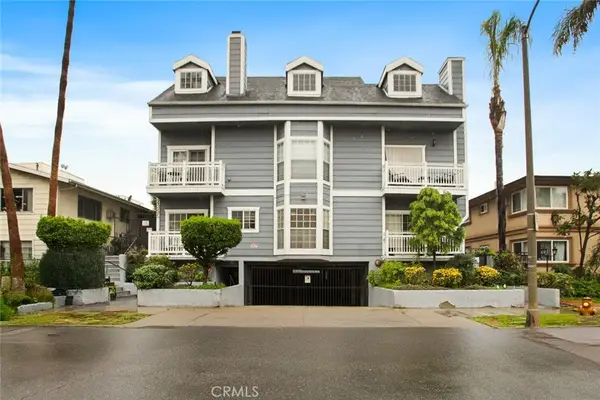 $699,000Active2 beds 2 baths1,691 sq. ft.
$699,000Active2 beds 2 baths1,691 sq. ft.4355 Ventura Canyon #103, Sherman Oaks, CA 91423
MLS# SR26001507Listed by: EQUITY UNION - New
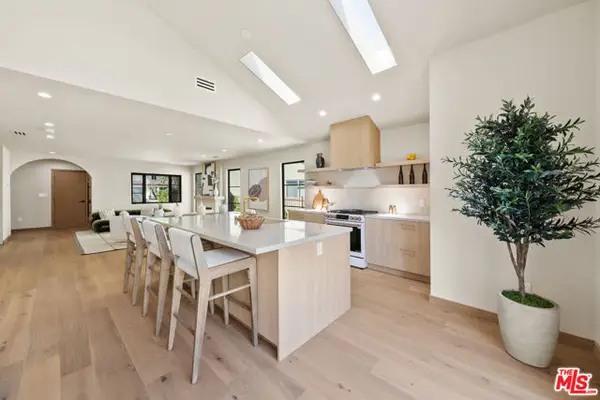 $2,195,000Active4 beds 4 baths2,500 sq. ft.
$2,195,000Active4 beds 4 baths2,500 sq. ft.14742 Weddington Street, Sherman Oaks, CA 91423
MLS# CL26634203Listed by: THE AGENCY - New
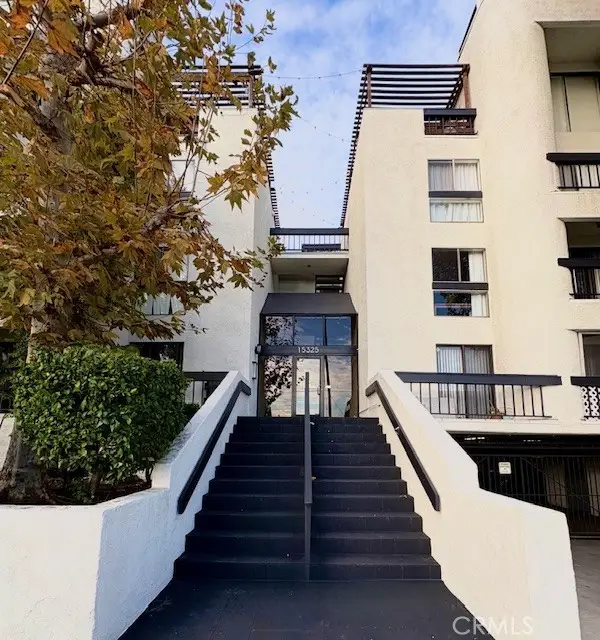 $625,000Active2 beds 2 baths1,310 sq. ft.
$625,000Active2 beds 2 baths1,310 sq. ft.15325 Magnolia #102, Sherman Oaks, CA 91403
MLS# CRSR26001999Listed by: RODEO REALTY - New
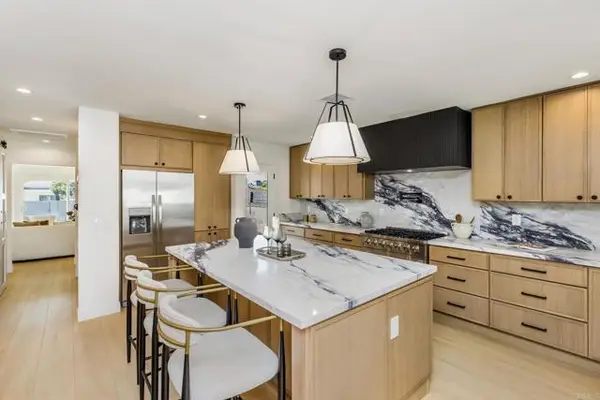 $1,345,000Active3 beds 2 baths1,561 sq. ft.
$1,345,000Active3 beds 2 baths1,561 sq. ft.14362 Collins St, Sherman Oaks, CA 91401
MLS# CRPTP2600171Listed by: PACIFIC SOTHEBY'S INT'L REALTY
