13513 Cheltenham Drive, Sherman Oaks, CA 91423
Local realty services provided by:Better Homes and Gardens Real Estate Royal & Associates
13513 Cheltenham Drive,Sherman Oaks, CA 91423
$2,195,000
- 3 Beds
- 4 Baths
- 2,165 sq. ft.
- Single family
- Active
Listed by:bahareh saedi
Office:coldwell banker realty
MLS#:CL25542437
Source:CA_BRIDGEMLS
Price summary
- Price:$2,195,000
- Price per sq. ft.:$1,013.86
About this home
This exquisitely remodeled two-story home is perched in the tranquil hills of Sherman Oaks, tucked away on a private shared driveway that ensures both privacy and serenity. Offering 3 bedrooms and 4 bathrooms, this stunning residence combines modern luxury with breathtaking tree-top and city-light views.Step inside, and you'll be welcomed by abundant natural light streaming through expansive windows, highlighting the warm tones of the new hardwood floors. The open-concept floor plan effortlessly flows from the foyer into the inviting living room, where a striking fireplace serves as a focal point. Adjacent to the living room, the dining area opens onto a brand-new composite deck with sleek railings, providing a serene setting to enjoy peaceful views of the Valleys.The remodeled kitchen is a masterpiece, boasting high-end finishes, brand-new appliances, and a built-in breakfast nook, ideal for cozy family meals. Upstairs, the primary suite is a sanctuary of sophistication, accessed through a grand archway. The ensuite bath impresses with dual vanities, a soaking tub, a walk-in shower, and a spacious walk-in closet.Downstairs, a large bonus room offers flexible space for a playroom, game room, or family lounge, complemented by newly installed wallpaper that adds a stylish touch. This level also includes two generously sized ensuite bedrooms, one of which features a newly remodeled bathroom.With bedrooms provide access to the expansive backyard, where new turf and vibrant landscaping with succulents, fruit trees, and other greenery create a private oasis.The home has been thoughtfully updated with a host of modern enhancements, including a new AC unit, a whole-house water filtration system, and Nest smart systems for added convenience. Additional updates include redesigned front entry tiles, a relocated staircase for a more open layout, and a custom garage cabinet system.This turn-key home seamlessly blends modern elegance with comfort, offering a retreat-like atmosphere while being just moments away from the best of Sherman Oaks. Don't miss this opportunity to own your dream home!
Contact an agent
Home facts
- Year built:1957
- Listing ID #:CL25542437
- Added:105 day(s) ago
- Updated:September 15, 2025 at 02:57 AM
Rooms and interior
- Bedrooms:3
- Total bathrooms:4
- Full bathrooms:3
- Living area:2,165 sq. ft.
Heating and cooling
- Cooling:Central Air
- Heating:Central
Structure and exterior
- Year built:1957
- Building area:2,165 sq. ft.
- Lot area:0.15 Acres
Finances and disclosures
- Price:$2,195,000
- Price per sq. ft.:$1,013.86
New listings near 13513 Cheltenham Drive
- Open Fri, 11am to 1pmNew
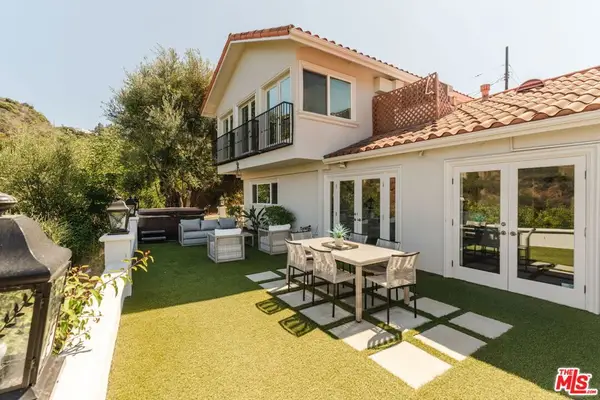 $1,748,000Active3 beds 3 baths2,507 sq. ft.
$1,748,000Active3 beds 3 baths2,507 sq. ft.3530 Coy Drive, Sherman Oaks, CA 91423
MLS# 25592829Listed by: COMPASS - Open Fri, 11am to 2pmNew
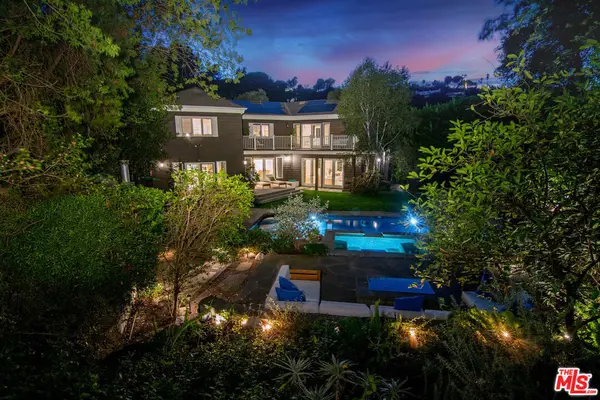 $3,995,000Active6 beds 5 baths4,562 sq. ft.
$3,995,000Active6 beds 5 baths4,562 sq. ft.3946 Stone Canyon Avenue, Sherman Oaks, CA 91403
MLS# 25596479Listed by: BERKSHIRE HATHAWAY HOMESERVICES CALIFORNIA PROPERTIES - New
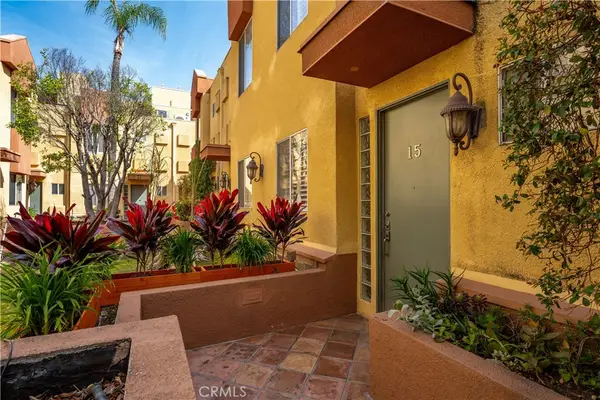 $739,000Active2 beds 3 baths1,622 sq. ft.
$739,000Active2 beds 3 baths1,622 sq. ft.5350 Sepulveda Boulevard #15, Sherman Oaks, CA 91411
MLS# SR25224972Listed by: RODEO REALTY - Open Sun, 2 to 5pmNew
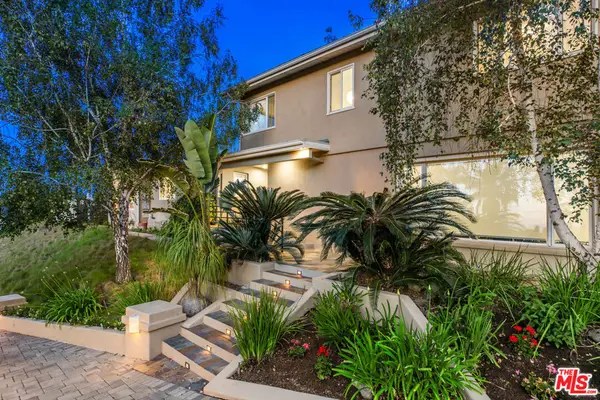 $2,549,000Active5 beds 4 baths3,695 sq. ft.
$2,549,000Active5 beds 4 baths3,695 sq. ft.15946 Tobin Way, Sherman Oaks, CA 91403
MLS# 25596535Listed by: EQUITY UNION - Open Sun, 1 to 4pmNew
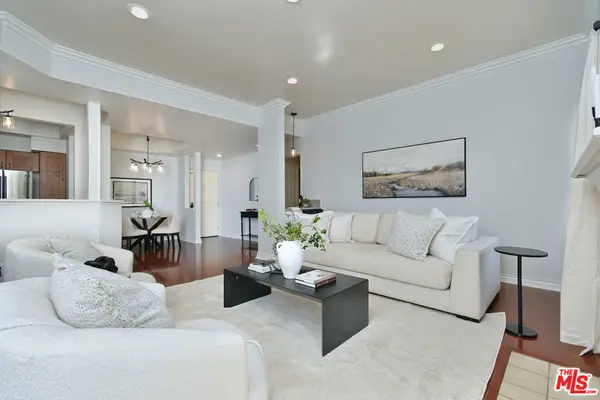 $599,000Active2 beds 2 baths1,172 sq. ft.
$599,000Active2 beds 2 baths1,172 sq. ft.5420 Sylmar Avenue #117, Sherman Oaks, CA 91401
MLS# 25596377Listed by: COMPASS - Open Sun, 1 to 4pmNew
 $599,000Active2 beds 2 baths1,172 sq. ft.
$599,000Active2 beds 2 baths1,172 sq. ft.5420 Sylmar Avenue #117, Sherman Oaks, CA 91401
MLS# 25596377Listed by: COMPASS - Open Fri, 11am to 2pmNew
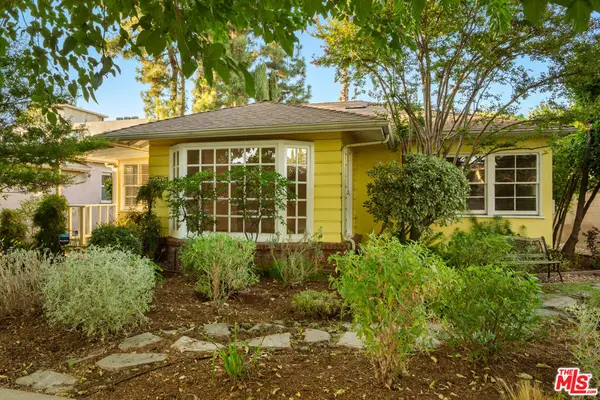 $1,085,000Active3 beds 1 baths1,170 sq. ft.
$1,085,000Active3 beds 1 baths1,170 sq. ft.14935 Hartsook Street, Sherman Oaks, CA 91403
MLS# 25595589Listed by: DOUGLAS ELLIMAN - New
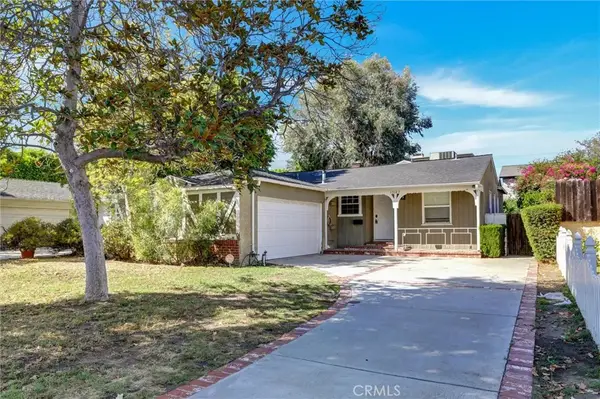 $1,100,000Active3 beds 1 baths1,070 sq. ft.
$1,100,000Active3 beds 1 baths1,070 sq. ft.15123 Killion Street, Sherman Oaks, CA 91411
MLS# SR25223614Listed by: RODEO REALTY - Open Sun, 1 to 4pmNew
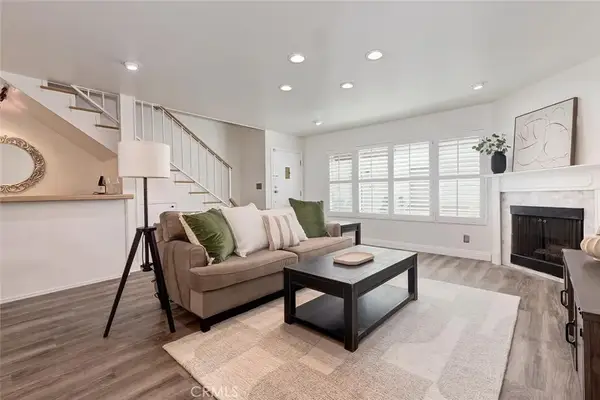 $850,000Active3 beds 3 baths1,631 sq. ft.
$850,000Active3 beds 3 baths1,631 sq. ft.14332 Dickens #10, Sherman Oaks, CA 91423
MLS# SR25222275Listed by: EQUITY UNION - Open Sun, 1 to 4pmNew
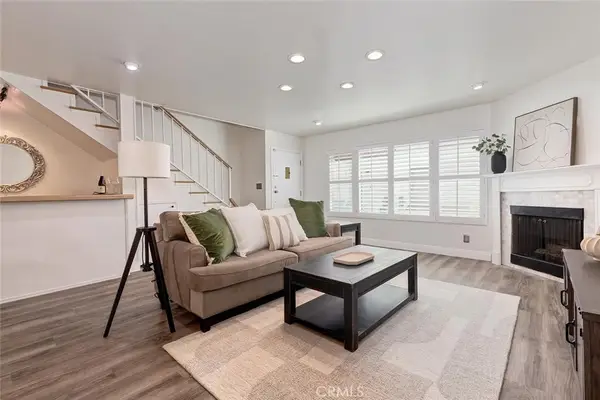 $850,000Active3 beds 3 baths1,631 sq. ft.
$850,000Active3 beds 3 baths1,631 sq. ft.14332 Dickens #10, Sherman Oaks, CA 91423
MLS# SR25222275Listed by: EQUITY UNION
