14025 Riverside Drive #3, Sherman Oaks, CA 91423
Local realty services provided by:Better Homes and Gardens Real Estate Haven Properties
Listed by:bita nabati
Office:homesmart realty
MLS#:IG25125563
Source:CRMLS
Price summary
- Price:$835,000
- Price per sq. ft.:$393.68
- Monthly HOA dues:$695
About this home
Spacious Sherman Oaks Condo Across from Westfield Fashion Square
Welcome to one of the best locations in Sherman Oaks! This spacious 3-bedroom, 4-bathroom condo boasts 2,121 sq ft of living space, a rare 2-car attached garage, and is situated on the quieter side of the complex—away from street noise and directly across from Westfield Fashion Square.
The home features a kitchen that opens to a comfortable family room area, near-new appliances, a cozy gas fireplace, and abundant closet space throughout. Downstairs, a private bonus room with its own entrance offers the potential for a home office, guest quarters, or an in-law suite.
Enjoy outstanding local amenities:
* New Trader Joe’s and exciting restaurants coming soon.
* Weekly farmers market at the mall.
* Convenient electric car chargers at the mall.
* Large public park with tennis courts and swimming pool within walking distance.
* 24-hour neighborhood parking behind the building.
* Easy freeway access and close to public transportation.
Well-managed HOA includes twice-weekly trash pickup, weekly gardening, and upcoming landscaping improvements already budgeted. The building’s roof was resurfaced approximately three years ago, adding long-term value.
Don’t miss this rare opportunity to live in a prime Sherman Oaks location with comfort, convenience, and future upside!
**NOTE: All photos with furniture are AI created to give an idea on what it could look like furnished.
Contact an agent
Home facts
- Year built:1987
- Listing ID #:IG25125563
- Added:112 day(s) ago
- Updated:September 26, 2025 at 10:31 AM
Rooms and interior
- Bedrooms:3
- Total bathrooms:3
- Full bathrooms:3
- Living area:2,121 sq. ft.
Heating and cooling
- Cooling:Central Air
- Heating:Central, Fireplaces, Natural Gas
Structure and exterior
- Year built:1987
- Building area:2,121 sq. ft.
- Lot area:0.33 Acres
Utilities
- Water:Public, Water Connected
- Sewer:Public Sewer, Sewer Connected
Finances and disclosures
- Price:$835,000
- Price per sq. ft.:$393.68
New listings near 14025 Riverside Drive #3
- New
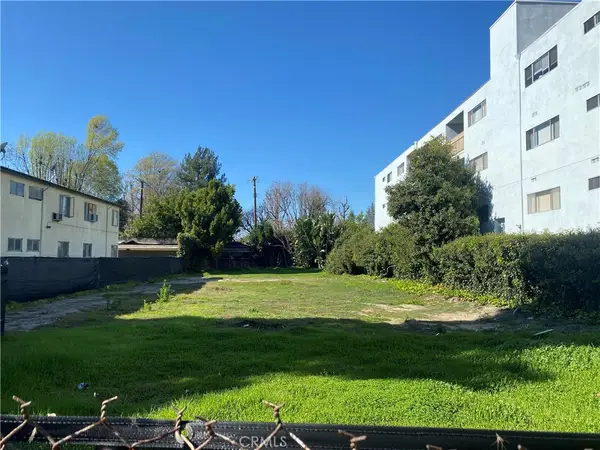 $2,575,000Active0.25 Acres
$2,575,000Active0.25 Acres4615 Fulton Avenue, Sherman Oaks, CA 91423
MLS# SR25225936Listed by: COLDWELL BANKER REALTY - New
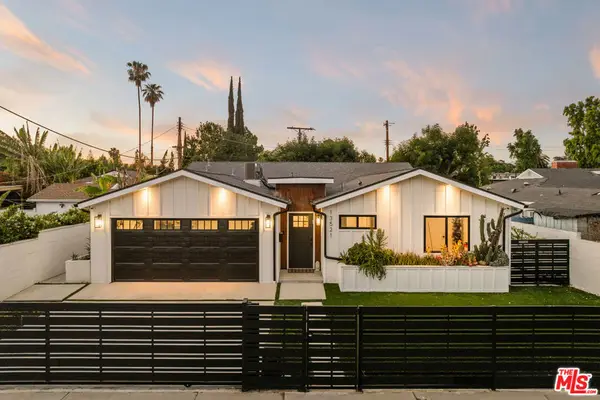 $1,975,000Active4 beds 3 baths2,305 sq. ft.
$1,975,000Active4 beds 3 baths2,305 sq. ft.13521 Magnolia Boulevard, Sherman Oaks, CA 91423
MLS# 25597669Listed by: THE AGENCY - New
 $1,975,000Active4 beds 3 baths2,305 sq. ft.
$1,975,000Active4 beds 3 baths2,305 sq. ft.13521 Magnolia Boulevard, Sherman Oaks, CA 91423
MLS# 25597669Listed by: THE AGENCY - New
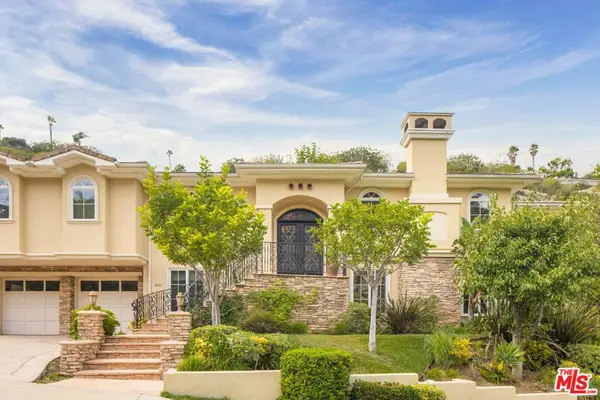 $3,750,000Active5 beds 6 baths5,030 sq. ft.
$3,750,000Active5 beds 6 baths5,030 sq. ft.3691 Benedict Canyon Lane, Sherman Oaks, CA 91423
MLS# 25596015Listed by: CAROLWOOD ESTATES - New
 $3,750,000Active5 beds 6 baths5,030 sq. ft.
$3,750,000Active5 beds 6 baths5,030 sq. ft.3691 Benedict Canyon Lane, Sherman Oaks, CA 91423
MLS# 25596015Listed by: CAROLWOOD ESTATES - Open Sun, 2 to 5pmNew
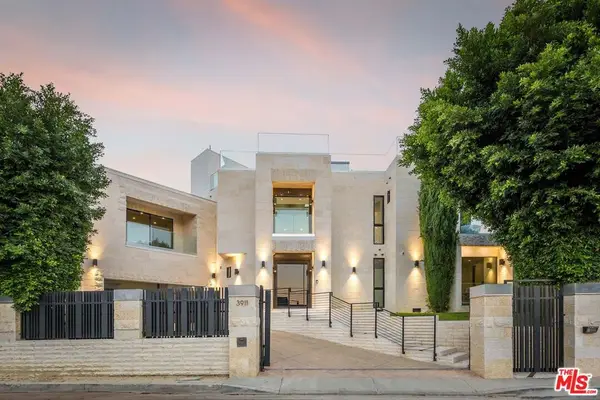 $7,200,000Active5 beds 7 baths8,486 sq. ft.
$7,200,000Active5 beds 7 baths8,486 sq. ft.3911 Cody Road, Sherman Oaks, CA 91403
MLS# 25597037Listed by: EQUITY UNION - Open Sun, 1 to 4pmNew
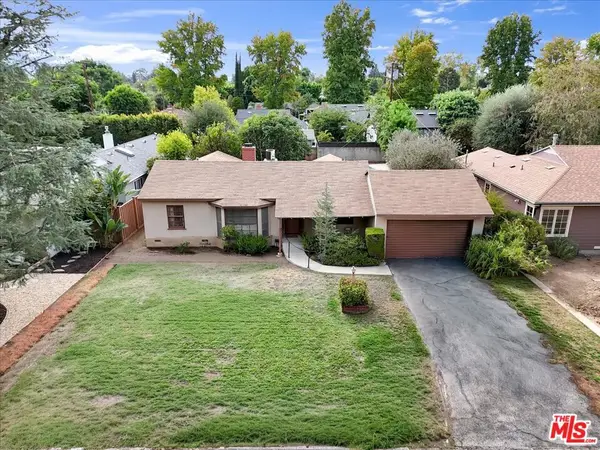 $1,318,000Active3 beds 2 baths1,573 sq. ft.
$1,318,000Active3 beds 2 baths1,573 sq. ft.5509 Cantaloupe Avenue, Sherman Oaks, CA 91401
MLS# 25594327Listed by: BERKSHIRE HATHAWAY HOMESERVICES CALIFORNIA PROPERTIES - Open Sun, 1 to 4pmNew
 $1,318,000Active3 beds 2 baths1,573 sq. ft.
$1,318,000Active3 beds 2 baths1,573 sq. ft.5509 Cantaloupe Avenue, Sherman Oaks, CA 91401
MLS# 25594327Listed by: BERKSHIRE HATHAWAY HOMESERVICES CALIFORNIA PROPERTIES - Open Sun, 2 to 5pmNew
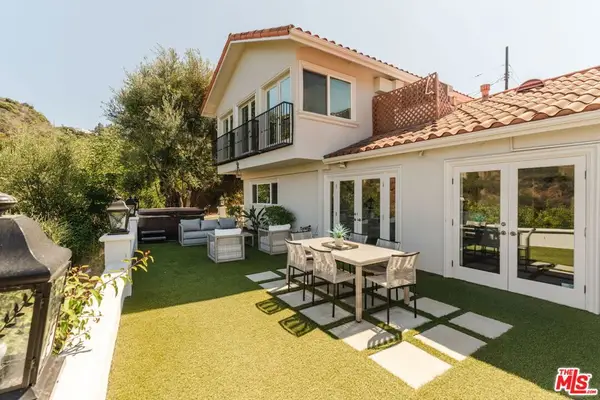 $1,748,000Active3 beds 3 baths2,507 sq. ft.
$1,748,000Active3 beds 3 baths2,507 sq. ft.3530 Coy Drive, Sherman Oaks, CA 91423
MLS# 25592829Listed by: COMPASS - New
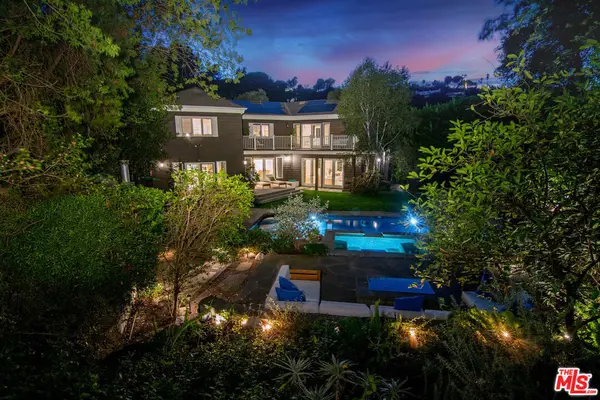 $3,995,000Active6 beds 6 baths4,562 sq. ft.
$3,995,000Active6 beds 6 baths4,562 sq. ft.3946 Stone Canyon Avenue, Sherman Oaks, CA 91403
MLS# 25596479Listed by: BERKSHIRE HATHAWAY HOMESERVICES CALIFORNIA PROPERTIES
