14315 Riverside Drive #209, Sherman Oaks, CA 91423
Local realty services provided by:Better Homes and Gardens Real Estate Royal & Associates
14315 Riverside Drive #209,Sherman Oaks, CA 91423
$599,950
- 2 Beds
- 2 Baths
- 1,232 sq. ft.
- Condominium
- Pending
Listed by:jordan polon
Office:lb property management inc
MLS#:CRSR25153901
Source:CA_BRIDGEMLS
Price summary
- Price:$599,950
- Price per sq. ft.:$486.97
- Monthly HOA dues:$600
About this home
Welcome to this charming, turn-key top floor condo located in the heart of Sherman Oaks. This spacious 2-bedroom, 2-bath home features an open floor plan with two en-suite, primary-style bedrooms separated by a cozy and bright living room with a fireplace and large sliding doors leading out to a charming private balcony. The kitchen boasts tile counters, updated appliances and opens to the dining and living area for seamless entertaining. The unit also features newer carpet throughout, a built-in wet bar and a laundry area with side-by-side washer and dryer adjacent to the breakfast nook in the kitchen. The well-maintained complex includes secure access, gated underground parking with a total of THREE assigned parking spaces, an extra storage closet, elevator access, a large pool and spa, sun deck, and recreation room/lounge with direct access to poolside relaxation. Ideally situated moments from Westfield Fashion Square, two Trader Joe’s, Sherman Oaks Park, and all the vibrant shops and restaurants along Ventura Blvd.
Contact an agent
Home facts
- Year built:1975
- Listing ID #:CRSR25153901
- Added:79 day(s) ago
- Updated:September 28, 2025 at 11:51 PM
Rooms and interior
- Bedrooms:2
- Total bathrooms:2
- Full bathrooms:2
- Living area:1,232 sq. ft.
Heating and cooling
- Cooling:Ceiling Fan(s), Central Air
- Heating:Central
Structure and exterior
- Year built:1975
- Building area:1,232 sq. ft.
- Lot area:0.8 Acres
Finances and disclosures
- Price:$599,950
- Price per sq. ft.:$486.97
New listings near 14315 Riverside Drive #209
- New
 $1,749,000Active4 beds 4 baths2,692 sq. ft.
$1,749,000Active4 beds 4 baths2,692 sq. ft.15508 Royal Ridge Road, Sherman Oaks, CA 91403
MLS# CL25597945Listed by: COMPASS - Open Sat, 11am to 3pmNew
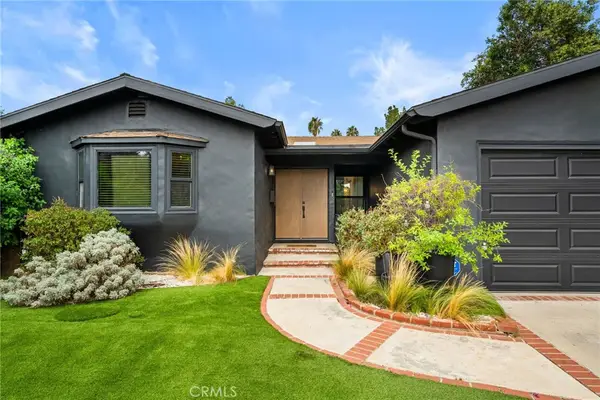 $1,850,000Active5 beds 3 baths2,265 sq. ft.
$1,850,000Active5 beds 3 baths2,265 sq. ft.5732 Tyrone, Sherman Oaks, CA 91401
MLS# WS25223318Listed by: TRAVIS ELY - New
 $1,350,000Active2 beds 2 baths1,672 sq. ft.
$1,350,000Active2 beds 2 baths1,672 sq. ft.5646 Vesper, Sherman Oaks, CA 91411
MLS# CRSR25226592Listed by: FIDELITY REALTY AND LOANS INC - New
 $6,495,000Active5 beds 5 baths
$6,495,000Active5 beds 5 baths3734 Longridge Avenue, Sherman Oaks, CA 91423
MLS# CL25598033Listed by: COLDWELL BANKER REALTY - Open Tue, 11am to 2pmNew
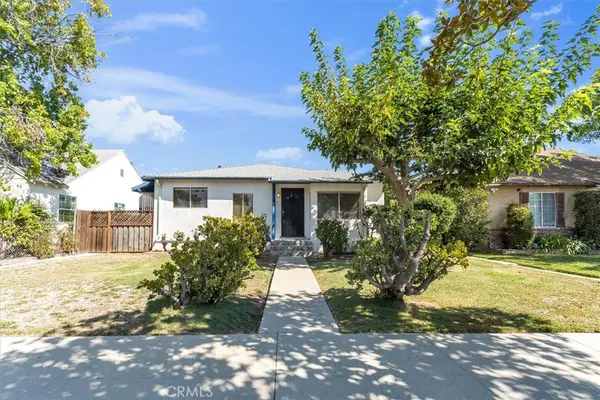 $1,039,000Active4 beds 2 baths1,408 sq. ft.
$1,039,000Active4 beds 2 baths1,408 sq. ft.4542 Stansbury Avenue, Sherman Oaks, CA 91423
MLS# SR25224748Listed by: COLDWELL BANKER REALTY - Open Tue, 11am to 2pmNew
 $1,039,000Active4 beds 2 baths1,408 sq. ft.
$1,039,000Active4 beds 2 baths1,408 sq. ft.4542 Stansbury Avenue, Sherman Oaks, CA 91423
MLS# SR25224748Listed by: COLDWELL BANKER REALTY - New
 $2,549,000Active5 beds 4 baths3,695 sq. ft.
$2,549,000Active5 beds 4 baths3,695 sq. ft.15946 Tobin Way, Sherman Oaks, CA 91403
MLS# CL25596535Listed by: EQUITY UNION - New
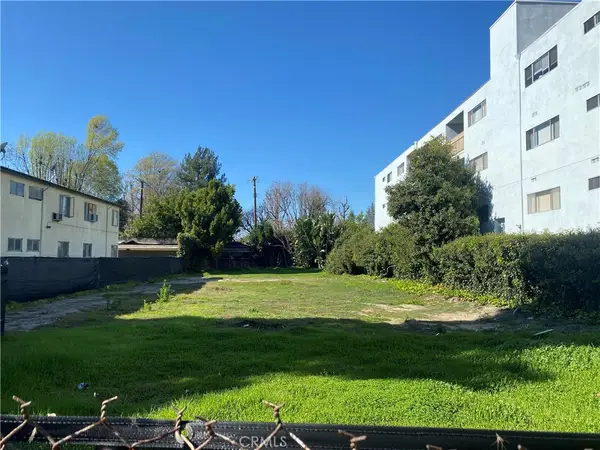 $2,575,000Active0.25 Acres
$2,575,000Active0.25 Acres4615 Fulton Avenue, Sherman Oaks, CA 91423
MLS# SR25225936Listed by: COLDWELL BANKER REALTY - New
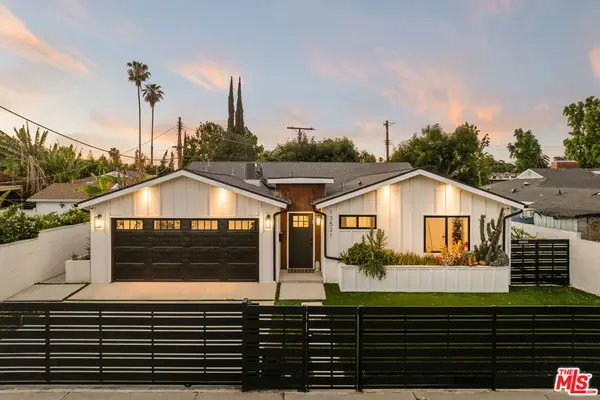 $1,975,000Active4 beds 3 baths2,305 sq. ft.
$1,975,000Active4 beds 3 baths2,305 sq. ft.13521 Magnolia Boulevard, Sherman Oaks, CA 91423
MLS# 25597669Listed by: THE AGENCY - New
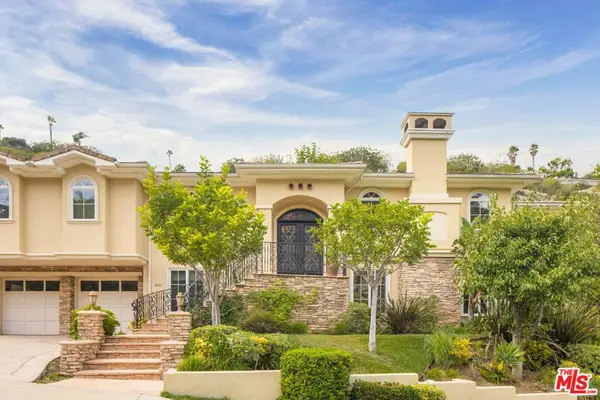 $3,750,000Active5 beds 6 baths5,030 sq. ft.
$3,750,000Active5 beds 6 baths5,030 sq. ft.3691 Benedict Canyon Lane, Sherman Oaks, CA 91423
MLS# 25596015Listed by: CAROLWOOD ESTATES
