14560 Clark Street #202, Sherman Oaks, CA 91411
Local realty services provided by:Better Homes and Gardens Real Estate Clarity
14560 Clark Street #202,Sherman Oaks, CA 91411
$455,000
- 2 Beds
- 2 Baths
- 815 sq. ft.
- Condominium
- Active
Listed by: jacqueline soto
Office: ehomes
MLS#:CV25139394
Source:CRMLS
Price summary
- Price:$455,000
- Price per sq. ft.:$558.28
- Monthly HOA dues:$360
About this home
Welcome to this beautifully updated 2-bedroom, 2-bath condo tucked away on a peaceful, tree-lined street in the heart of Sherman Oaks. Just one block south of Ventura Boulevard, this light and bright unit offers a spacious open layout, modern kitchen with upgraded countertops, and upgraded floors throughout. The primary suite includes ample closet space and a private bath, while the second bedroom is perfect for guests, an office, or flex space. The gated community features a sparkling pool, sauna, secure parking, and on-site laundry. Located in a highly walkable neighborhood close to dining, boutique shops, Whole Foods, and the Sherman Oaks Galleria. Zoned to Kester Avenue Elementary School (rated 9/10) and Van Nuys Senior High School (rated 7/10), this home offers not only comfort and style but access to strong local schools as well. Easy access to the 101 and 405 freeways makes commuting a breeze. Don't miss this fantastic opportunity to own in one of the Valley's most desirable communities!
Contact an agent
Home facts
- Year built:1978
- Listing ID #:CV25139394
- Added:533 day(s) ago
- Updated:February 21, 2026 at 02:20 PM
Rooms and interior
- Bedrooms:2
- Total bathrooms:2
- Full bathrooms:2
- Living area:815 sq. ft.
Heating and cooling
- Cooling:Central Air
- Heating:Central Furnace
Structure and exterior
- Year built:1978
- Building area:815 sq. ft.
- Lot area:0.51 Acres
Utilities
- Water:Public
- Sewer:Public Sewer
Finances and disclosures
- Price:$455,000
- Price per sq. ft.:$558.28
New listings near 14560 Clark Street #202
- Open Tue, 11am to 2pmNew
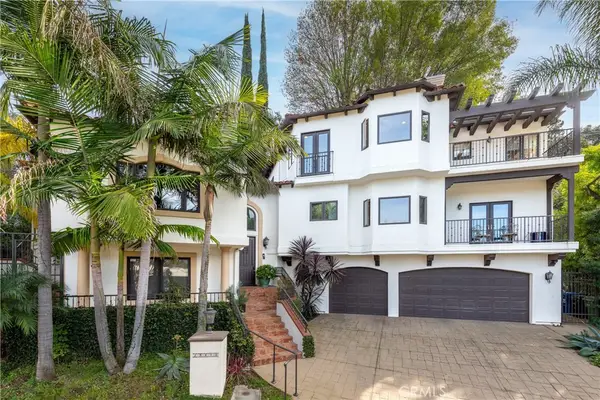 $2,500,000Active5 beds 6 baths4,420 sq. ft.
$2,500,000Active5 beds 6 baths4,420 sq. ft.13470 Rand Drive, Sherman Oaks, CA 91423
MLS# SR26038843Listed by: KLIQ REALTY - Open Tue, 4 to 7pmNew
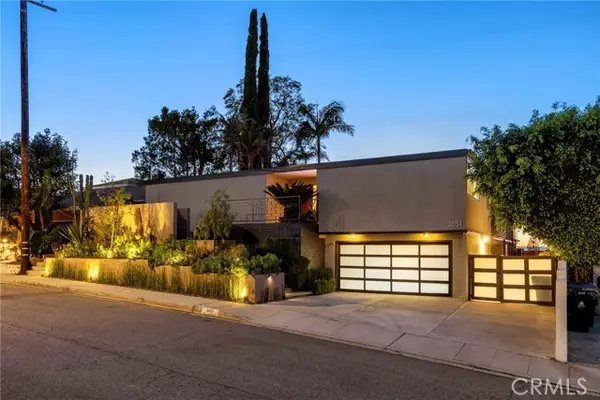 $3,750,000Active4 beds 3 baths3,396 sq. ft.
$3,750,000Active4 beds 3 baths3,396 sq. ft.3851 Beverly Ridge, Sherman Oaks, CA 91423
MLS# SR26038574Listed by: COMPASS - Open Tue, 11am to 2pmNew
 $3,299,000Active4 beds 4 baths3,150 sq. ft.
$3,299,000Active4 beds 4 baths3,150 sq. ft.3465 Valley Meadow Road, Sherman Oaks, CA 91403
MLS# 26651027Listed by: BEVERLY AND COMPANY, INC. - Open Sun, 1 to 4pmNew
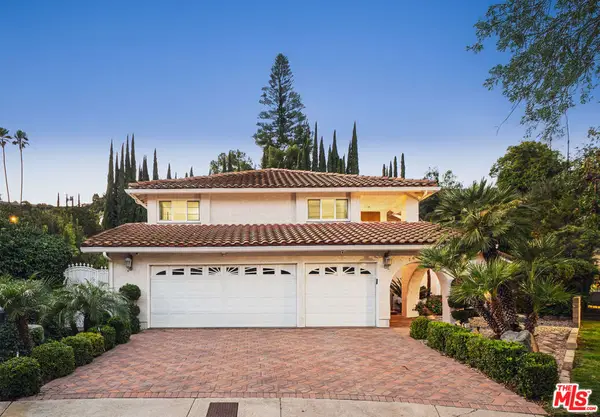 $2,595,000Active5 beds 4 baths3,540 sq. ft.
$2,595,000Active5 beds 4 baths3,540 sq. ft.16230 Meadowcrest Road, Sherman Oaks, CA 91403
MLS# 26653639Listed by: CAROLWOOD ESTATES  $1,300,000Active-- beds -- baths5,200 sq. ft.
$1,300,000Active-- beds -- baths5,200 sq. ft.14109 Erwin Street, Sherman Oaks, CA 91401
MLS# SR26011003Listed by: EQUITY UNION- Open Sun, 1 to 4pmNew
 $3,395,000Active6 beds 7 baths4,190 sq. ft.
$3,395,000Active6 beds 7 baths4,190 sq. ft.5003 Mammoth Avenue, Sherman Oaks, CA 91423
MLS# 26651621Listed by: THE AGENCY - Open Sun, 1 to 4pmNew
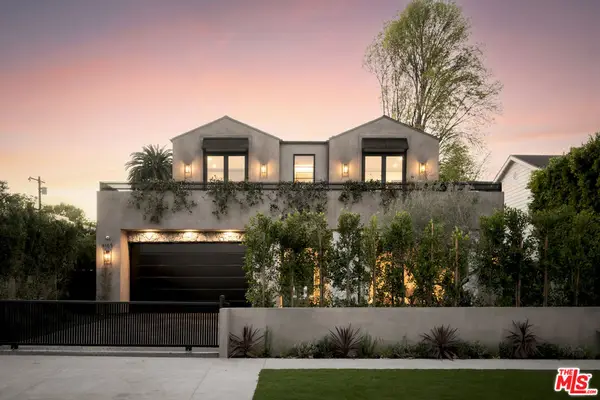 $6,170,000Active6 beds 7 baths5,373 sq. ft.
$6,170,000Active6 beds 7 baths5,373 sq. ft.4165 Nagle Avenue, Sherman Oaks, CA 91423
MLS# 26653471Listed by: COMPASS - Open Sun, 1 to 3pmNew
 $2,495,000Active4 beds 4 baths2,100 sq. ft.
$2,495,000Active4 beds 4 baths2,100 sq. ft.13916 La Maida Street, Sherman Oaks, CA 91423
MLS# SR26032237Listed by: BEVERLY AND COMPANY, INC. - Open Sat, 11am to 2pmNew
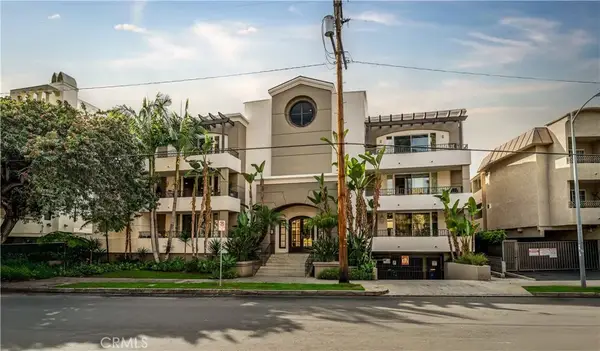 $630,000Active2 beds 2 baths1,177 sq. ft.
$630,000Active2 beds 2 baths1,177 sq. ft.4637 Willis #208, Sherman Oaks, CA 91403
MLS# PW26036775Listed by: CIRCLE REAL ESTATE - Open Sun, 11am to 2pmNew
 $630,000Active2 beds 2 baths1,177 sq. ft.
$630,000Active2 beds 2 baths1,177 sq. ft.4637 Willis #208, Sherman Oaks, CA 91403
MLS# PW26036775Listed by: CIRCLE REAL ESTATE

