14569 Benefit Street #102, Sherman Oaks, CA 91403
Local realty services provided by:Better Homes and Gardens Real Estate Royal & Associates
14569 Benefit Street #102,Sherman Oaks, CA 91403
$919,900
- 3 Beds
- 2 Baths
- 1,750 sq. ft.
- Condominium
- Active
Listed by: edward frish, edward frish
Office: century 21 hollywood
MLS#:CRSR25141658
Source:CA_BRIDGEMLS
Price summary
- Price:$919,900
- Price per sq. ft.:$525.66
- Monthly HOA dues:$585
About this home
Step into this beautifully designed home featuring a rare and desirable layout with all three bedrooms located on the same level-the second floor of a well-maintained condo building. This spacious unit offers two convenient entrances: one through the main interior hallway and another via the private outdoor patio/balcony, creating a seamless indoor-outdoor flow. Inside, you'll find arched doorways, crown molding, and hardwood flooring, all contributing to the home's classic charm. Large windows throughout bathe the living spaces in natural light. The double-door entry opens to a bright and functional galley kitchen equipped with a 5-burner cooktop, oven, microwave, and refrigerator-perfectly illuminated by sunlight from the kitchen window. The home features hardwood flooring throughout, with tile in the kitchen and slate and marble finishes in the bathrooms. The custom-designed bathrooms, styled in warm, elegant tones, offer a luxurious feel. Residents enjoy access to a host of amenities, including a pool, jacuzzi, and sauna, and the unit includes two assigned side-by-side parking spaces in a secured area. A perfect blend of comfort, design, and convenience-this is a must-see home!
Contact an agent
Home facts
- Year built:1974
- Listing ID #:CRSR25141658
- Added:140 day(s) ago
- Updated:November 12, 2025 at 03:46 PM
Rooms and interior
- Bedrooms:3
- Total bathrooms:2
- Full bathrooms:2
- Living area:1,750 sq. ft.
Heating and cooling
- Cooling:Central Air
- Heating:Central
Structure and exterior
- Year built:1974
- Building area:1,750 sq. ft.
- Lot area:0.94 Acres
Finances and disclosures
- Price:$919,900
- Price per sq. ft.:$525.66
New listings near 14569 Benefit Street #102
- Open Sat, 2 to 4pmNew
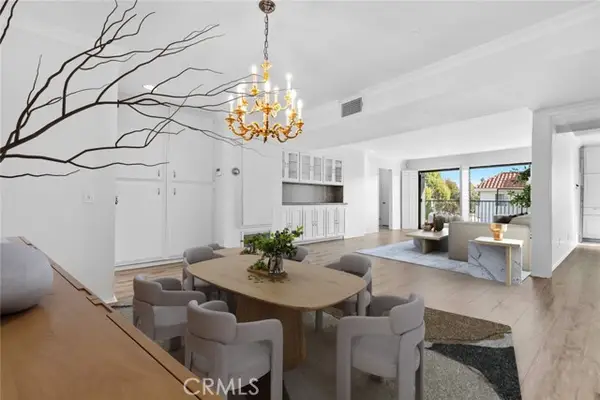 $599,000Active2 beds 2 baths1,409 sq. ft.
$599,000Active2 beds 2 baths1,409 sq. ft.14804 Magnolia #6, Sherman Oaks, CA 91403
MLS# GD25257638Listed by: LPT REALTY - Open Sat, 2 to 4pmNew
 $599,000Active2 beds 2 baths1,409 sq. ft.
$599,000Active2 beds 2 baths1,409 sq. ft.14804 Magnolia #6, Sherman Oaks, CA 91403
MLS# GD25257638Listed by: LPT REALTY - New
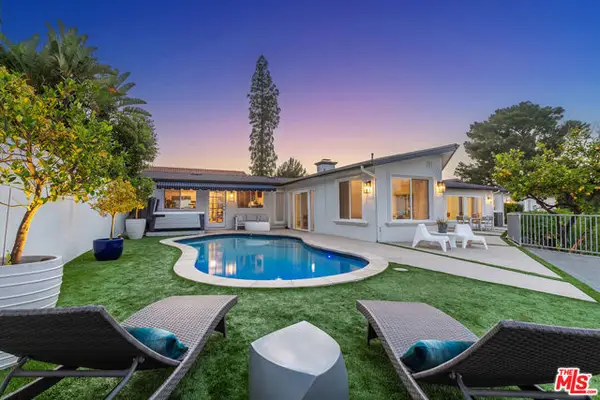 $2,999,000Active3 beds 2 baths2,774 sq. ft.
$2,999,000Active3 beds 2 baths2,774 sq. ft.14652 Deervale Place, Sherman Oaks, CA 91403
MLS# CL25616025Listed by: BERKSHIRE HATHAWAY HOMESERVICES CALIFORNIA PROPERTIES - New
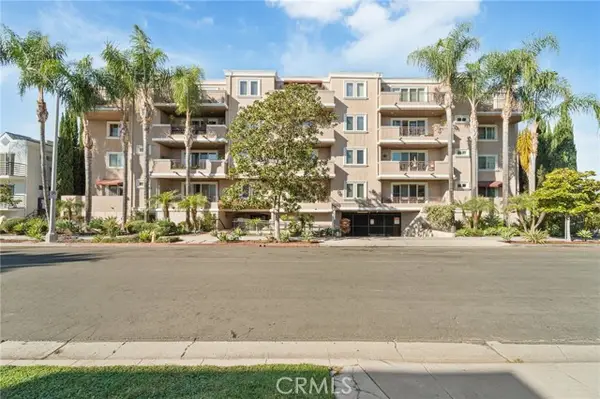 $899,999Active3 beds 3 baths1,830 sq. ft.
$899,999Active3 beds 3 baths1,830 sq. ft.4533 Vista Del Monte #102, Sherman Oaks, CA 91403
MLS# CRSR25256518Listed by: KELLER WILLIAMS REALTY CALABASAS - New
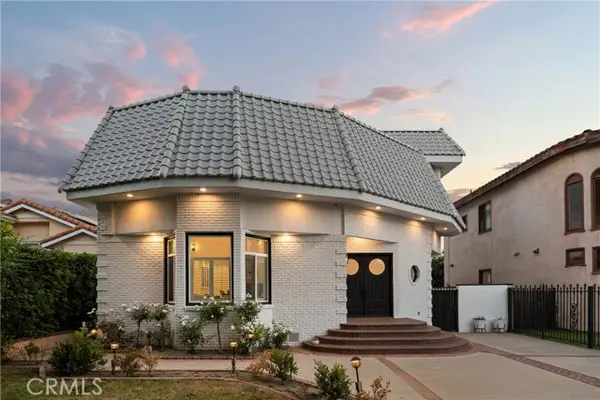 $2,749,000Active5 beds 4 baths5,041 sq. ft.
$2,749,000Active5 beds 4 baths5,041 sq. ft.14713 Valleyheart Drive, Sherman Oaks, CA 91403
MLS# CRSR25257834Listed by: THE AGENCY - New
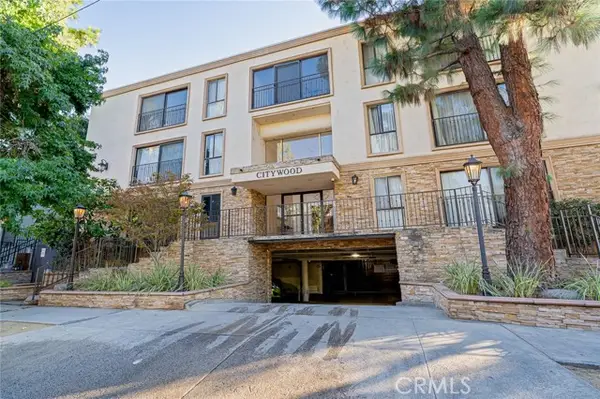 $359,900Active1 beds 1 baths504 sq. ft.
$359,900Active1 beds 1 baths504 sq. ft.15344 Weddington, Sherman Oaks, CA 91411
MLS# CRTR25257857Listed by: FREEMANFOXX REALTY - New
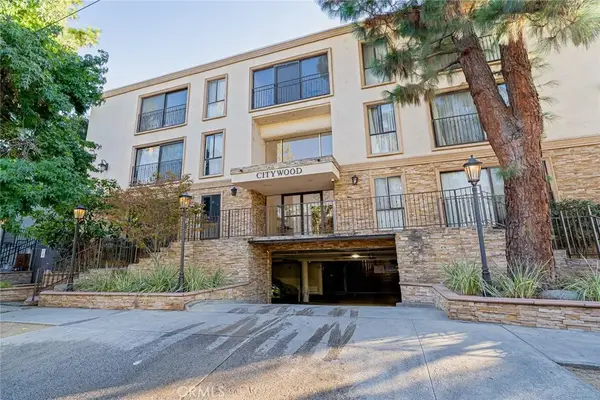 $359,900Active1 beds 1 baths504 sq. ft.
$359,900Active1 beds 1 baths504 sq. ft.15344 Weddington, Sherman Oaks, CA 91411
MLS# TR25257857Listed by: FREEMANFOXX REALTY - New
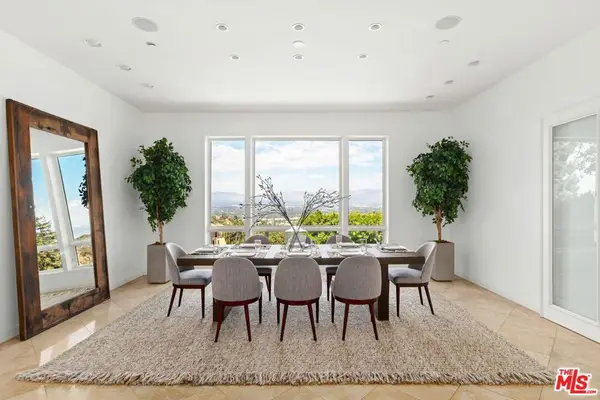 $5,450,000Active6 beds 7 baths8,754 sq. ft.
$5,450,000Active6 beds 7 baths8,754 sq. ft.14435 Mulholland Drive, Los Angeles, CA 90077
MLS# 25617313Listed by: DOUGLAS ELLIMAN - New
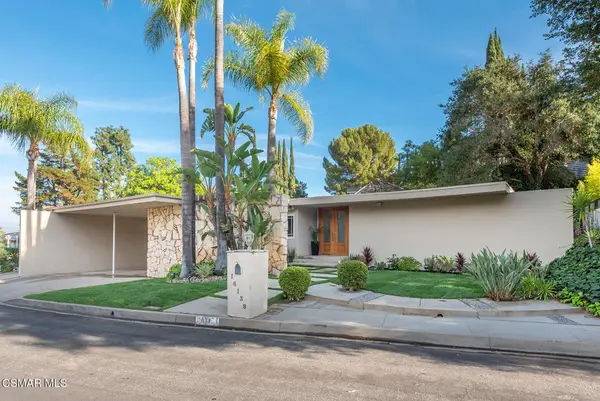 $1,899,000Active4 beds 3 baths2,560 sq. ft.
$1,899,000Active4 beds 3 baths2,560 sq. ft.16138 Meadowcrest Road, Sherman Oaks, CA 91403
MLS# 225005557Listed by: COMPASS - New
 $1,899,000Active4 beds 3 baths2,560 sq. ft.
$1,899,000Active4 beds 3 baths2,560 sq. ft.16138 Meadowcrest Road, Sherman Oaks, CA 91403
MLS# 225005557Listed by: COMPASS
