- BHGRE®
- California
- Sherman Oaks
- 14713 Valleyheart Drive
14713 Valleyheart Drive, Sherman Oaks, CA 91403
Local realty services provided by:Better Homes and Gardens Real Estate Royal & Associates
14713 Valleyheart Drive,Sherman Oaks, CA 91403
$2,695,000
- 5 Beds
- 4 Baths
- 5,041 sq. ft.
- Single family
- Active
Listed by: george ouzounian, grigor aleksanian
Office: the agency
MLS#:CRSR25257834
Source:CA_BRIDGEMLS
Price summary
- Price:$2,695,000
- Price per sq. ft.:$534.62
About this home
Welcome to 14713 Valleyheart Drive - where modern sophistication harmonizes with the timeless charm of Sherman Oaks. This exceptional residence offers 5 bedrooms, 3.5 baths, and over 5,000 square feet of refined living space, set on an 8,816-square-foot lot. Step inside to discover soaring ceilings, exposed wood beams, and an abundance of natural light cascading through a dramatic skylight. Completely reimagined, the home now showcases a modern open-concept design, curated with designer details and exquisite finishes throughout. Anchoring the main living area, a striking double-sided charcoal porcelain fireplace seamlessly connects the living and dining spaces, setting the tone for both comfort and sophistication. The chef's kitchen is a true showpiece, featuring state-of-the-art Sub-Zero and Wolf appliances, a marble backsplash, an expansive center island, and an inviting breakfast nook perfect for morning gatherings. The primary suite is a private retreat - complete with its own skylight, fireplace, walk-in closet, spa-inspired bath, and a serene balcony overlooking the backyard. Step outside to your personal oasis: a sparkling pool, relaxing jacuzzi, and built-in BBQ, all designed for effortless entertaining and California living. A recently converted 900-square-foot basement
Contact an agent
Home facts
- Year built:1940
- Listing ID #:CRSR25257834
- Added:93 day(s) ago
- Updated:February 10, 2026 at 04:06 PM
Rooms and interior
- Bedrooms:5
- Total bathrooms:4
- Full bathrooms:3
- Living area:5,041 sq. ft.
Heating and cooling
- Cooling:Central Air
- Heating:Central, Fireplace(s)
Structure and exterior
- Year built:1940
- Building area:5,041 sq. ft.
- Lot area:0.2 Acres
Finances and disclosures
- Price:$2,695,000
- Price per sq. ft.:$534.62
New listings near 14713 Valleyheart Drive
- Open Fri, 11am to 2pmNew
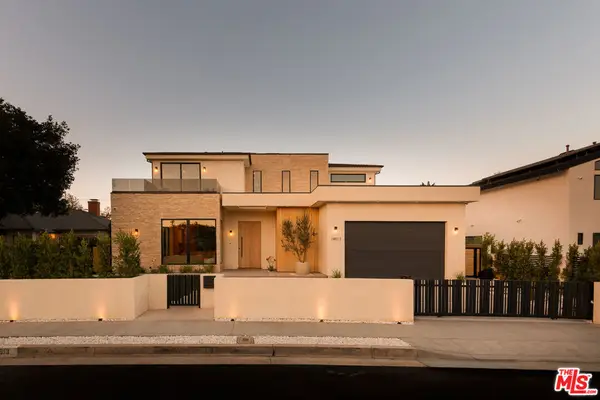 $3,995,000Active6 beds 6 baths4,758 sq. ft.
$3,995,000Active6 beds 6 baths4,758 sq. ft.14813 Mccormick Street, Sherman Oaks, CA 91411
MLS# 26650033Listed by: THE AGENCY - New
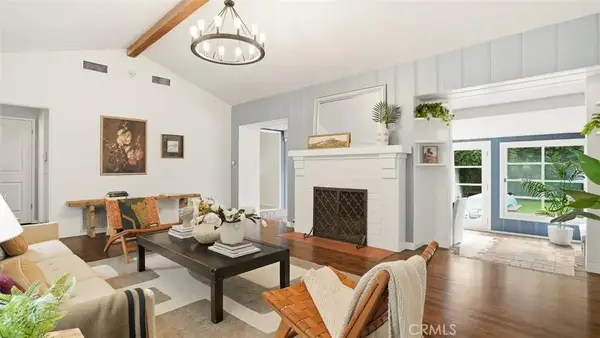 $1,649,000Active3 beds 3 baths1,898 sq. ft.
$1,649,000Active3 beds 3 baths1,898 sq. ft.13360 Magnolia, Sherman Oaks, CA 91423
MLS# BB26029429Listed by: EXP REALTY OF CALIFORNIA INC. - New
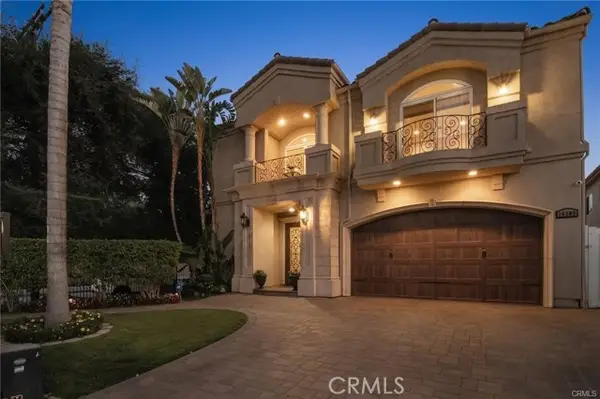 $3,151,000Active5 beds 5 baths4,515 sq. ft.
$3,151,000Active5 beds 5 baths4,515 sq. ft.15102 Greenleaf Street, Sherman Oaks, CA 91403
MLS# CRSR26030465Listed by: FIDELITY REALTY AND LOANS INC - New
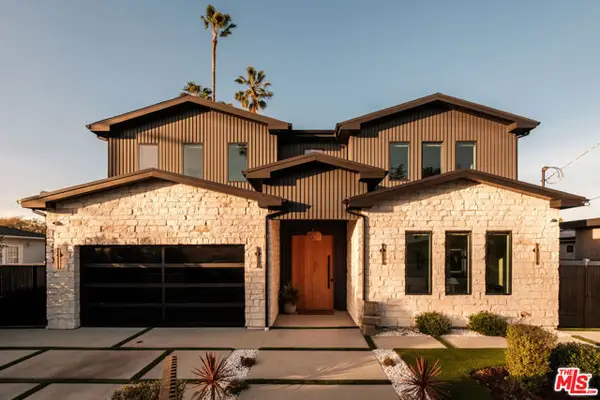 $3,700,000Active5 beds 6 baths4,264 sq. ft.
$3,700,000Active5 beds 6 baths4,264 sq. ft.15473 La Maida Street, Sherman Oaks, CA 91403
MLS# CL26647415Listed by: HARCOURTS PLUS - New
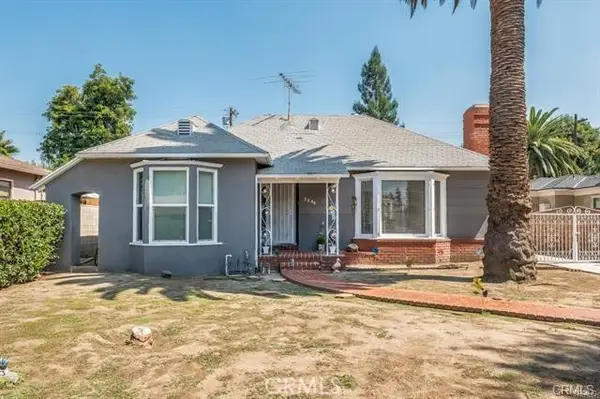 $1,399,900Active2 beds 2 baths1,672 sq. ft.
$1,399,900Active2 beds 2 baths1,672 sq. ft.5646 Vesper Avenue, Sherman Oaks, CA 91411
MLS# CRSR26030398Listed by: FIDELITY REALTY AND LOANS INC - New
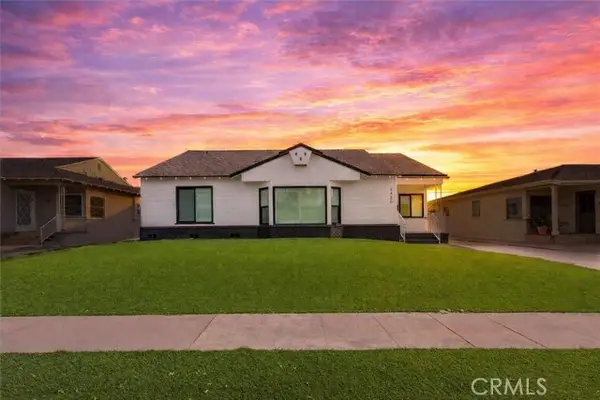 $1,800,000Active3 beds 3 baths1,998 sq. ft.
$1,800,000Active3 beds 3 baths1,998 sq. ft.5450 Wortser Avenue, Sherman Oaks, CA 91401
MLS# SR26029658Listed by: EQUITY UNION - Open Sat, 2 to 4pmNew
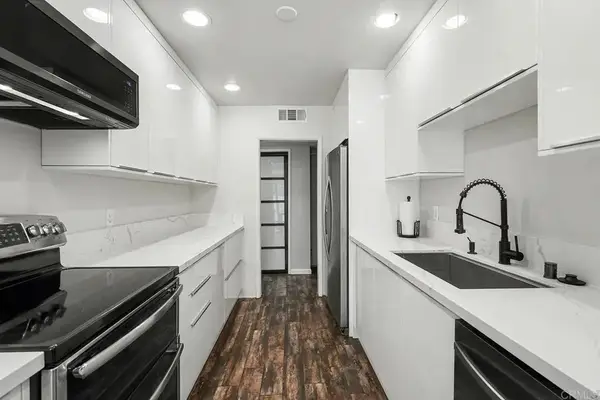 $675,000Active2 beds 2 baths1,284 sq. ft.
$675,000Active2 beds 2 baths1,284 sq. ft.14141 Dickens Street #111, Sherman Oaks, CA 91423
MLS# NDP2601284Listed by: COMPASS - New
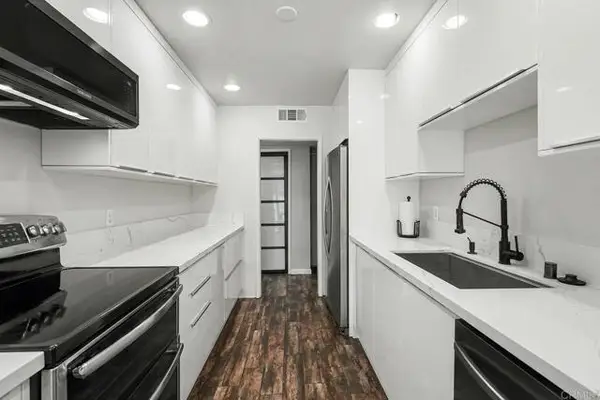 $675,000Active2 beds 2 baths1,284 sq. ft.
$675,000Active2 beds 2 baths1,284 sq. ft.14141 Dickens Street #111, Sherman Oaks, CA 91423
MLS# CRNDP2601284Listed by: COMPASS - Open Sun, 2 to 4pmNew
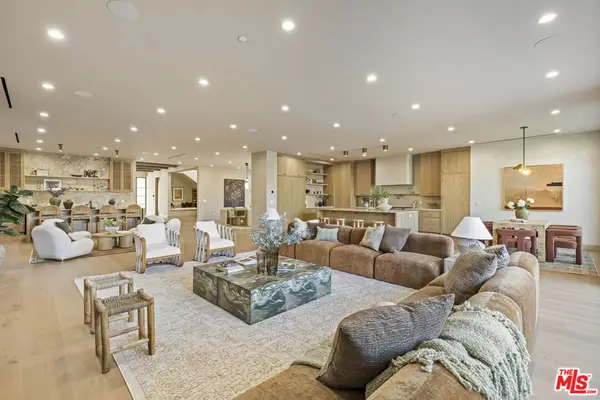 $6,749,000Active5 beds 7 baths6,902 sq. ft.
$6,749,000Active5 beds 7 baths6,902 sq. ft.14273 Greenleaf Street, Sherman Oaks, CA 91423
MLS# 26647237Listed by: DOUGLAS ELLIMAN - Open Sat, 12 to 3pmNew
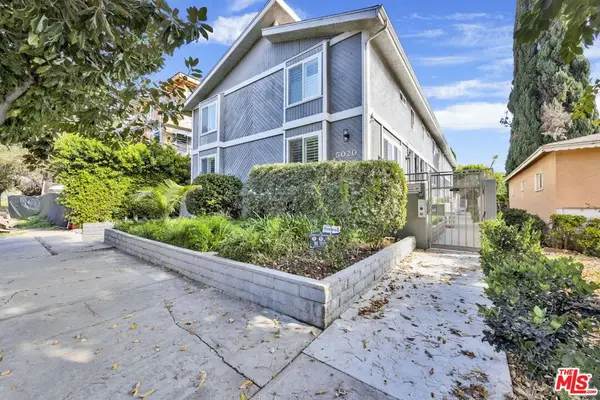 $819,999Active2 beds 3 baths1,898 sq. ft.
$819,999Active2 beds 3 baths1,898 sq. ft.5020 Tilden Avenue #A, Sherman Oaks, CA 91423
MLS# 26646969Listed by: EXP REALTY OF GREATER LOS ANGELES

