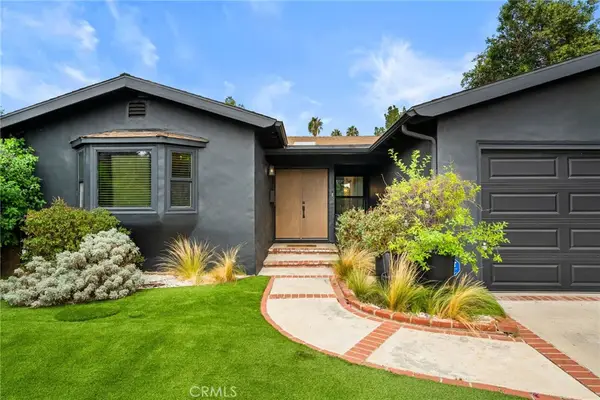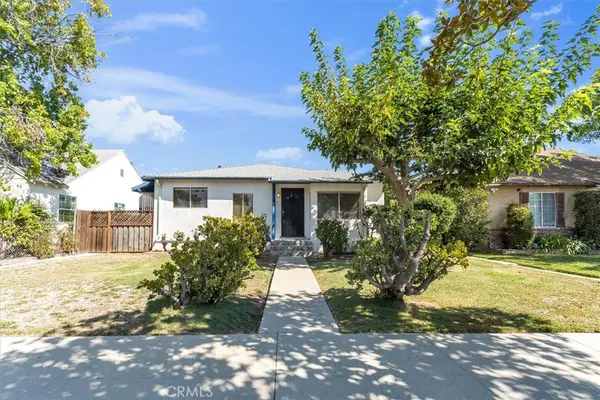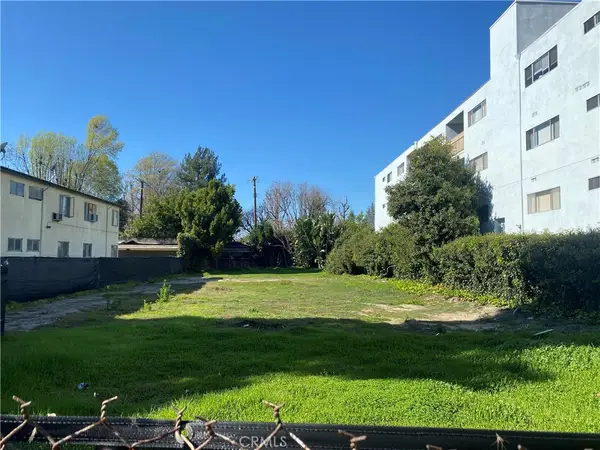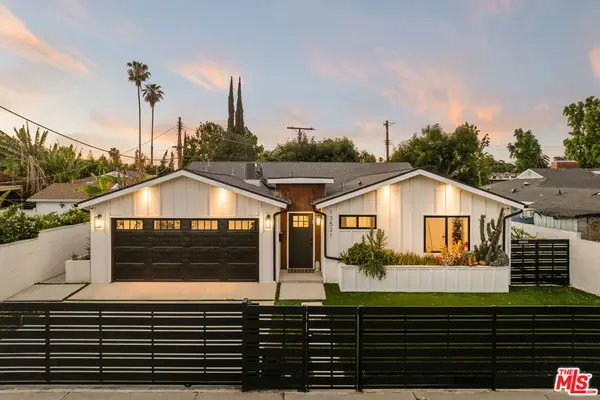14718 Otsego Street, Sherman Oaks, CA 91403
Local realty services provided by:Better Homes and Gardens Real Estate Oak Valley
14718 Otsego Street,Sherman Oaks, CA 91403
$3,395,000
- 4 Beds
- 5 Baths
- 3,549 sq. ft.
- Single family
- Pending
Listed by:sasha kaplan
Office:coldwell banker realty
MLS#:25517299
Source:CRMLS
Price summary
- Price:$3,395,000
- Price per sq. ft.:$956.61
About this home
Welcome to the latest 2025 two-story Modern built and designed by the well renowned MLR Development.Known for their custom design, top of the line materials, and incredible attention to detail, this 4 bed/5 bath house in prime Sherman Oaks is the modern oasis you've been looking for. Boasting vastly tall ceilings, an open floor plan, and a dramatic staircase that leads to the primary suite, 2 additional well sized en-suite bedrooms and laundry room upstairs. The primary suite is serene and private offering an oversized custom built closet, soaking tub, and giant patio. This home is turn-key ready for a family, power couple, or entertainer. Warm Venetian plaster paint adorns the walls, which frame thewide plank golden oak floors. The beautifully framed floor-to-ceiling windows and wall-to-wall sliding doors keep it light and bright throughout. The not-to-be-missed kitchen is nothing short of spectacular. With built in Miele appliances, including two electric ovens and stove, and a counter large enough for sous chef duties on one side, and seating on the other, the kitchen is a natural gathering spot for the whole family. The large butler's pantry and walk in pantry is every cook's dream. Opposite the kitchen, the wide-open dining room is spacious enough for a large table, and is lit by a dramatic showstopper chandelier. On the other side of it is the vast family room with a natural stone fireplace and wall-to-wall sliding doors, offering easy access to the backyard sanctuary, pool, spa, and outdoor kitchen featuring a pizza oven, BBQ, and green egg smoker. A bedroom suite at the front of the house is perfectly located for a home office, guest, or yoga room. The powder room with floating stone sink and dramatic lighting separates the front bedroom from the common area. Located on a picturesque street, 14718 Otsego offers respite from the city and comfortable California living.
Contact an agent
Home facts
- Year built:2025
- Listing ID #:25517299
- Added:179 day(s) ago
- Updated:September 26, 2025 at 07:31 AM
Rooms and interior
- Bedrooms:4
- Total bathrooms:5
- Full bathrooms:4
- Half bathrooms:1
- Living area:3,549 sq. ft.
Heating and cooling
- Cooling:Central Air, Electric
- Heating:Central, Electric, Fireplaces
Structure and exterior
- Year built:2025
- Building area:3,549 sq. ft.
- Lot area:0.16 Acres
Finances and disclosures
- Price:$3,395,000
- Price per sq. ft.:$956.61
New listings near 14718 Otsego Street
- Open Sat, 11am to 3pmNew
 $1,850,000Active5 beds 3 baths2,265 sq. ft.
$1,850,000Active5 beds 3 baths2,265 sq. ft.5732 Tyrone, Sherman Oaks, CA 91401
MLS# WS25223318Listed by: TRAVIS ELY - Open Sat, 11am to 3pmNew
 $1,850,000Active5 beds 3 baths2,265 sq. ft.
$1,850,000Active5 beds 3 baths2,265 sq. ft.5732 Tyrone, Sherman Oaks, CA 91401
MLS# WS25223318Listed by: TRAVIS ELY - Open Tue, 11am to 2pmNew
 $1,749,000Active4 beds 4 baths2,692 sq. ft.
$1,749,000Active4 beds 4 baths2,692 sq. ft.15508 Royal Ridge Road, Sherman Oaks, CA 91403
MLS# 25597945Listed by: COMPASS - New
 $1,350,000Active2 beds 2 baths1,672 sq. ft.
$1,350,000Active2 beds 2 baths1,672 sq. ft.5646 Vesper, Sherman Oaks, CA 91411
MLS# CRSR25226592Listed by: FIDELITY REALTY AND LOANS INC - New
 $6,495,000Active5 beds 5 baths
$6,495,000Active5 beds 5 baths3734 Longridge Avenue, Sherman Oaks, CA 91423
MLS# CL25598033Listed by: COLDWELL BANKER REALTY - Open Tue, 11am to 2pmNew
 $1,039,000Active4 beds 2 baths1,408 sq. ft.
$1,039,000Active4 beds 2 baths1,408 sq. ft.4542 Stansbury Avenue, Sherman Oaks, CA 91423
MLS# SR25224748Listed by: COLDWELL BANKER REALTY - Open Tue, 11am to 2pmNew
 $1,039,000Active4 beds 2 baths1,408 sq. ft.
$1,039,000Active4 beds 2 baths1,408 sq. ft.4542 Stansbury Avenue, Sherman Oaks, CA 91423
MLS# SR25224748Listed by: COLDWELL BANKER REALTY - New
 $2,549,000Active5 beds 4 baths3,695 sq. ft.
$2,549,000Active5 beds 4 baths3,695 sq. ft.15946 Tobin Way, Sherman Oaks, CA 91403
MLS# CL25596535Listed by: EQUITY UNION - New
 $2,575,000Active0.25 Acres
$2,575,000Active0.25 Acres4615 Fulton Avenue, Sherman Oaks, CA 91423
MLS# SR25225936Listed by: COLDWELL BANKER REALTY - New
 $1,975,000Active4 beds 3 baths2,305 sq. ft.
$1,975,000Active4 beds 3 baths2,305 sq. ft.13521 Magnolia Boulevard, Sherman Oaks, CA 91423
MLS# 25597669Listed by: THE AGENCY
