14912 Dickens Street #1, Sherman Oaks, CA 91403
Local realty services provided by:Better Homes and Gardens Real Estate Royal & Associates
14912 Dickens Street #1,Sherman Oaks, CA 91403
$662,500
- 3 Beds
- 3 Baths
- 1,479 sq. ft.
- Condominium
- Active
Listed by: jennifer niman
Office: berkshire hathaway homeservices california properties
MLS#:CL25598695
Source:CA_BRIDGEMLS
Price summary
- Price:$662,500
- Price per sq. ft.:$447.94
- Monthly HOA dues:$735
About this home
END UNIT - only shares a wall on 1 side - FABULOUS original unbastardized tri-level unit in desirable So. of the Blvd. Dickens Townhomes complex w/ only 18 units in an open-air atrium setting. Perfect WORK AT HOME set-up with extra room downstairs that has private entry/exit - perfect for a therapist/practitioner who wants to see patients/clients and have privacy. Both this room and living room have hardwood-like floors. Super-large and open living/dining room is fantastic for entertaining. Open floorplan Kitchen has been freshly painted and is in the rear (facing east) and open to these rooms - it's just waiting for a remodel/expansion and this is the perfect space for that. Also a half bath on this level for all your guests. Upstairs please find 2 large bedrooms en-suite and a closeted laundry area. Downstairs basement bedroom/office has direct access to your own 2 car side-by-side parking in the secure community garage. The complex features a sparkling pool, newer spa, newly remodeled rec room, completed EQ retrofitting (2021), new roof - (2022). Super clean and NO cottage cheese/popcorn ceilings. So much potential, this fabulous unit is just waiting for you to come decorate or renovate. Close to fabulous restaurants and cafe's on Ventura Blvd., several Houses of Worship, Beve
Contact an agent
Home facts
- Year built:1972
- Listing ID #:CL25598695
- Added:145 day(s) ago
- Updated:November 12, 2025 at 03:46 PM
Rooms and interior
- Bedrooms:3
- Total bathrooms:3
- Full bathrooms:2
- Living area:1,479 sq. ft.
Heating and cooling
- Cooling:Central Air
- Heating:Central
Structure and exterior
- Year built:1972
- Building area:1,479 sq. ft.
- Lot area:0.5 Acres
Finances and disclosures
- Price:$662,500
- Price per sq. ft.:$447.94
New listings near 14912 Dickens Street #1
- Open Sat, 2 to 4pmNew
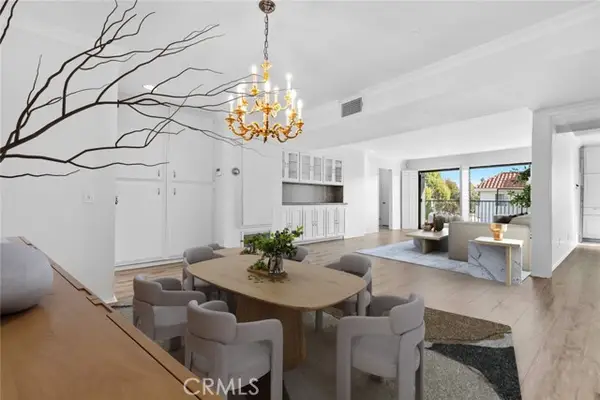 $599,000Active2 beds 2 baths1,409 sq. ft.
$599,000Active2 beds 2 baths1,409 sq. ft.14804 Magnolia #6, Sherman Oaks, CA 91403
MLS# GD25257638Listed by: LPT REALTY - Open Sat, 2 to 4pmNew
 $599,000Active2 beds 2 baths1,409 sq. ft.
$599,000Active2 beds 2 baths1,409 sq. ft.14804 Magnolia #6, Sherman Oaks, CA 91403
MLS# GD25257638Listed by: LPT REALTY - New
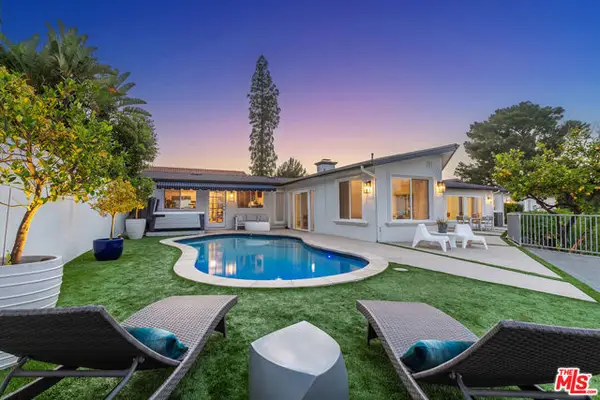 $2,999,000Active3 beds 2 baths2,774 sq. ft.
$2,999,000Active3 beds 2 baths2,774 sq. ft.14652 Deervale Place, Sherman Oaks, CA 91403
MLS# CL25616025Listed by: BERKSHIRE HATHAWAY HOMESERVICES CALIFORNIA PROPERTIES - New
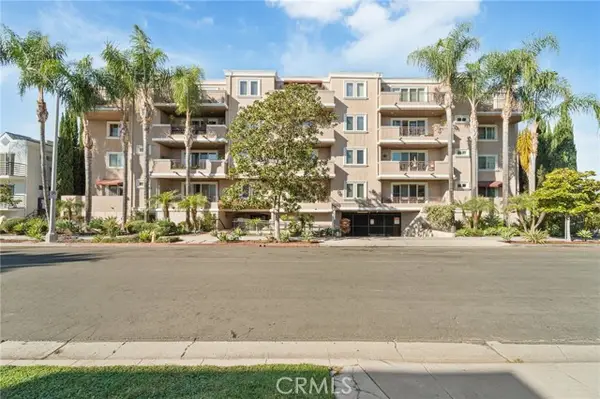 $899,999Active3 beds 3 baths1,830 sq. ft.
$899,999Active3 beds 3 baths1,830 sq. ft.4533 Vista Del Monte #102, Sherman Oaks, CA 91403
MLS# CRSR25256518Listed by: KELLER WILLIAMS REALTY CALABASAS - New
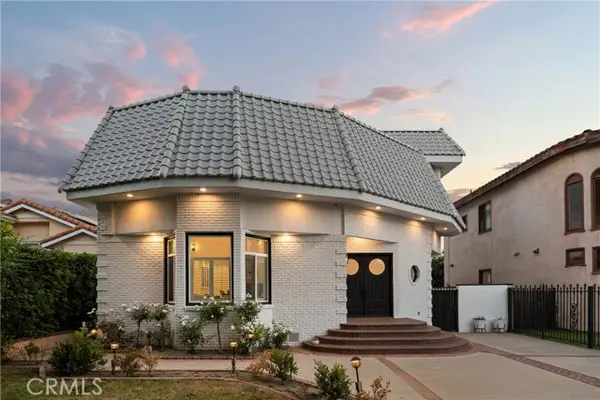 $2,749,000Active5 beds 4 baths5,041 sq. ft.
$2,749,000Active5 beds 4 baths5,041 sq. ft.14713 Valleyheart Drive, Sherman Oaks, CA 91403
MLS# CRSR25257834Listed by: THE AGENCY - New
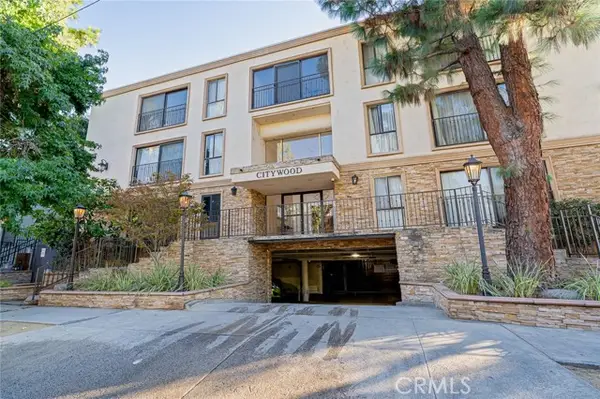 $359,900Active1 beds 1 baths504 sq. ft.
$359,900Active1 beds 1 baths504 sq. ft.15344 Weddington, Sherman Oaks, CA 91411
MLS# CRTR25257857Listed by: FREEMANFOXX REALTY - New
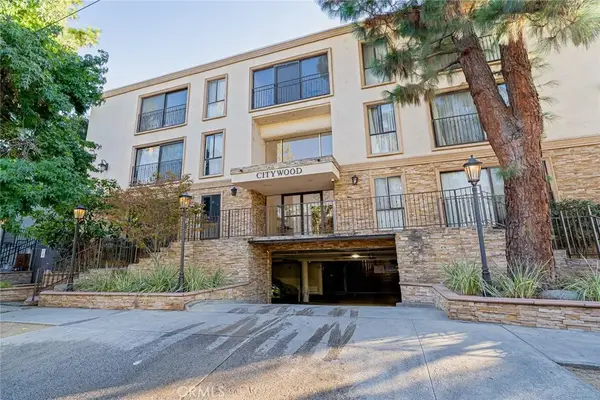 $359,900Active1 beds 1 baths504 sq. ft.
$359,900Active1 beds 1 baths504 sq. ft.15344 Weddington, Sherman Oaks, CA 91411
MLS# TR25257857Listed by: FREEMANFOXX REALTY - New
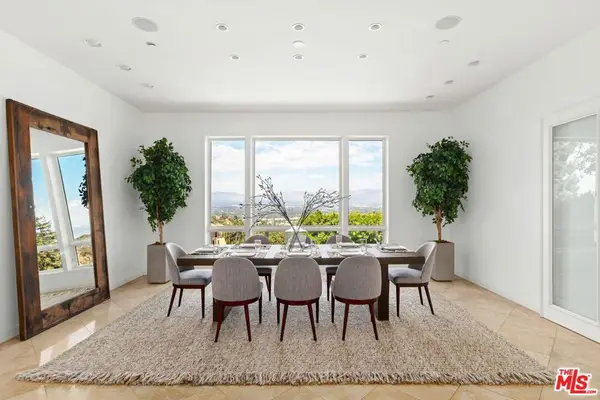 $5,450,000Active6 beds 7 baths8,754 sq. ft.
$5,450,000Active6 beds 7 baths8,754 sq. ft.14435 Mulholland Drive, Los Angeles, CA 90077
MLS# 25617313Listed by: DOUGLAS ELLIMAN - New
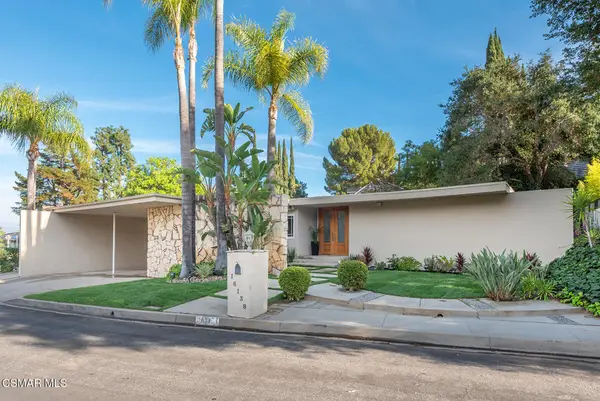 $1,899,000Active4 beds 3 baths2,560 sq. ft.
$1,899,000Active4 beds 3 baths2,560 sq. ft.16138 Meadowcrest Road, Sherman Oaks, CA 91403
MLS# 225005557Listed by: COMPASS - New
 $1,899,000Active-- beds 3 baths2,560 sq. ft.
$1,899,000Active-- beds 3 baths2,560 sq. ft.16138 Meadowcrest, Sherman Oaks, CA 91403
MLS# 225005557Listed by: COMPASS
