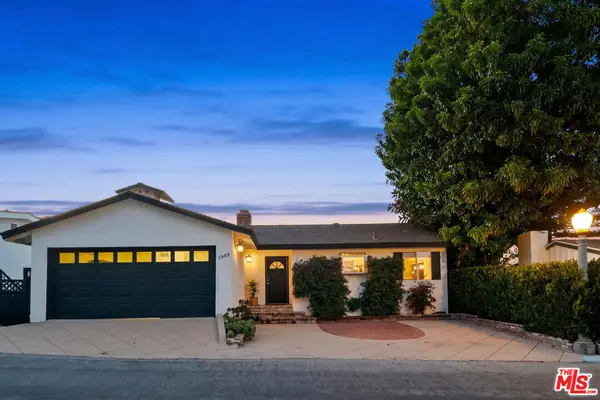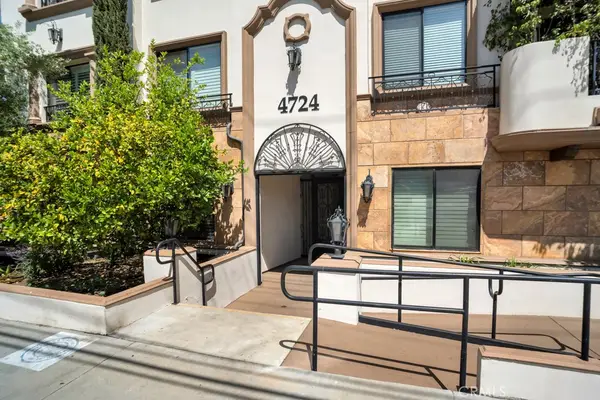15091 Rayneta Drive, Sherman Oaks, CA 91403
Local realty services provided by:Better Homes and Gardens Real Estate Oak Valley
15091 Rayneta Drive,Sherman Oaks, CA 91403
$3,965,000
- 4 Beds
- 5 Baths
- 4,273 sq. ft.
- Single family
- Active
Listed by: marc hernandez
Office: compass
MLS#:25606099
Source:CRMLS
Price summary
- Price:$3,965,000
- Price per sq. ft.:$927.92
About this home
Tucked into the leafy enclaves of Sherman Oaks, this 1930's Spanish Colonial Revival estate stands less as a residence than as a cultivated refuge, where nature, landscape, and architecture enter into conversation. Resting on more than 25,000 square feet of verdant and walkable land, the property unfurls like a private park: lawns edged with manicured gardens, a saltwater flagstone-decked pool glistening in the sun, a system of meandering pathways, the gentle rhythm of water features and, above it all, a cathedral of redwood, oak, cypress and ash that rise in majesty offering shade and seclusion.The residence itself is a study in livable elegance. Four bedrooms, a guest sleeping quarters and four and one-half bathrooms are arranged with a discretion that privileges both conviviality and retreat. Sunlight filters through expansive steel casement and stained glass windows, animating soaring ceilings and skylights, and drawing one's eye outward to the surrounding picturesque topography. The interiors, spacious yet refined, are defined by their quiet assurance, a stage equally suited to languid afternoons as to lively evenings.The stylishly updated kitchen, both functional and poised, anchors the main floor bathed in natural light and crowned by a skylit, cathedral-beamed ceiling that soars above Eurostone imported Italian and HanStone countertops. The primary suite serves as a private sanctuary, complete with serene garden views, beamed ceiling, its own fireplace, and spaces designed for restoration. A lower level offers the perfect setting for lounging, entertaining, and creativity with the flexibility to transform into a screening room, music studio, or creative retreat. Each additional room bears its own personality, a gentle reminder that architecture, at its best, accommodates both individuality and connection.Yet it is the grounds that distinguish this home. Pools and pathways, intimate vignettes and destinations, a waterfall and the gentle whisper of trees elevate the experience into something approaching the pastoral, an oasis of rare calm in the midst of Los Angeles. In its marriage of scale, grace, and natural abundance, this estate embodies the paradox that true luxury is as much about restraint and serenity as it is about grandeur.
Contact an agent
Home facts
- Year built:1936
- Listing ID #:25606099
- Added:45 day(s) ago
- Updated:December 01, 2025 at 11:26 AM
Rooms and interior
- Bedrooms:4
- Total bathrooms:5
- Full bathrooms:2
- Half bathrooms:1
- Living area:4,273 sq. ft.
Heating and cooling
- Cooling:Central Air
- Heating:Central, Forced Air
Structure and exterior
- Year built:1936
- Building area:4,273 sq. ft.
- Lot area:0.59 Acres
Finances and disclosures
- Price:$3,965,000
- Price per sq. ft.:$927.92
New listings near 15091 Rayneta Drive
- New
 $449,000Active1 beds 1 baths775 sq. ft.
$449,000Active1 beds 1 baths775 sq. ft.4501 Cedros Ave. #308, Sherman Oaks, CA 91403
MLS# CRSR25267928Listed by: BEVERLY AND COMPANY, INC. - New
 $675,000Active2 beds 3 baths1,192 sq. ft.
$675,000Active2 beds 3 baths1,192 sq. ft.13112 Moorpark, Sherman Oaks, CA 91423
MLS# SR25265461Listed by: EQUITY UNION - New
 $449,000Active1 beds 1 baths775 sq. ft.
$449,000Active1 beds 1 baths775 sq. ft.4501 Cedros Ave. #308, Sherman Oaks, CA 91403
MLS# SR25267928Listed by: BEVERLY AND COMPANY, INC. - New
 $849,000Active3 beds 3 baths1,666 sq. ft.
$849,000Active3 beds 3 baths1,666 sq. ft.15137 Magnolia Boulevard #A, Sherman Oaks, CA 91403
MLS# 25623375Listed by: OMEGA REALTY & LENDING, INC. - Open Tue, 11am to 2pmNew
 $1,675,000Active3 beds 3 baths2,311 sq. ft.
$1,675,000Active3 beds 3 baths2,311 sq. ft.3909 Glenridge Drive, Sherman Oaks, CA 91423
MLS# 25623441Listed by: COLDWELL BANKER REALTY - Open Sat, 1 to 4pmNew
 $699,000Active3 beds 2 baths1,210 sq. ft.
$699,000Active3 beds 2 baths1,210 sq. ft.4724 Kester #410, Sherman Oaks, CA 91403
MLS# SR25267519Listed by: COMPASS - Open Sat, 1 to 4pmNew
 $699,000Active3 beds 2 baths1,210 sq. ft.
$699,000Active3 beds 2 baths1,210 sq. ft.4724 Kester #410, Sherman Oaks, CA 91403
MLS# SR25267519Listed by: COMPASS - Open Sun, 1 to 3pmNew
 $2,349,000Active4 beds 4 baths2,918 sq. ft.
$2,349,000Active4 beds 4 baths2,918 sq. ft.3940 Davana Road, Sherman Oaks, CA 91423
MLS# 25622735Listed by: SOTHEBY'S INTERNATIONAL REALTY - Open Sun, 1 to 3pmNew
 $2,349,000Active4 beds 4 baths2,918 sq. ft.
$2,349,000Active4 beds 4 baths2,918 sq. ft.3940 Davana Road, Sherman Oaks, CA 91423
MLS# 25622735Listed by: SOTHEBY'S INTERNATIONAL REALTY - New
 $3,800,000Active5 beds 5 baths4,608 sq. ft.
$3,800,000Active5 beds 5 baths4,608 sq. ft.14835 Valley Vista Boulevard, Sherman Oaks, CA 91403
MLS# 25594123Listed by: ONYX REALTY INC.
