15122 Morrison Street, Sherman Oaks, CA 91403
Local realty services provided by:Better Homes and Gardens Real Estate Royal & Associates
15122 Morrison Street,Sherman Oaks, CA 91403
$2,295,000
- 4 Beds
- 4 Baths
- 2,422 sq. ft.
- Single family
- Active
Listed by:robert howell
Office:keller williams beverly hills
MLS#:CL25494659
Source:CA_BRIDGEMLS
Price summary
- Price:$2,295,000
- Price per sq. ft.:$947.56
About this home
Welcome to your dream home in the heart of Sherman Oaks, where peace, privacy, and style come together perfectly! Tucked away in a charming, quiet pocket of this sought-after neighborhood, this newly built contemporary estate by renowned architect Phillip Sherman offers the ultimate sanctuary. This home features an open-concept layout, soaring 14-foot ceilings, a stunning skylight, and walls of windows that flood the space with natural light, creating a bright, airy atmosphere. The spacious chef's kitchen, complete with a large center island, breakfast bar, and high-end stainless steel appliances, flows seamlessly into the dining and living area that leads to a beautifully landscaped backyard. With three generously sized bedrooms and three bathrooms, the master suite boasts a massive walk-in closet that leads to a spa-like bathroom featuring a freestanding soaking tub and a separate walk-in shower. Additionally, a fully permitted, detached guest house with its own entrance, kitchen, bedroom, and bathroom makes it ideal for guests or additional income. Designed for both luxury and practicality, this home is perfect for enjoying family life or entertaining guests. It offers the kind of space and comfort that makes you feel right at home from the moment you step inside. Schedule a s
Contact an agent
Home facts
- Year built:1941
- Listing ID #:CL25494659
- Added:231 day(s) ago
- Updated:September 26, 2025 at 12:58 PM
Rooms and interior
- Bedrooms:4
- Total bathrooms:4
- Full bathrooms:4
- Living area:2,422 sq. ft.
Heating and cooling
- Cooling:Central Air
- Heating:Central
Structure and exterior
- Year built:1941
- Building area:2,422 sq. ft.
- Lot area:0.14 Acres
Finances and disclosures
- Price:$2,295,000
- Price per sq. ft.:$947.56
New listings near 15122 Morrison Street
- New
 $2,549,000Active5 beds 4 baths3,695 sq. ft.
$2,549,000Active5 beds 4 baths3,695 sq. ft.15946 Tobin Way, Sherman Oaks, CA 91403
MLS# CL25596535Listed by: EQUITY UNION - New
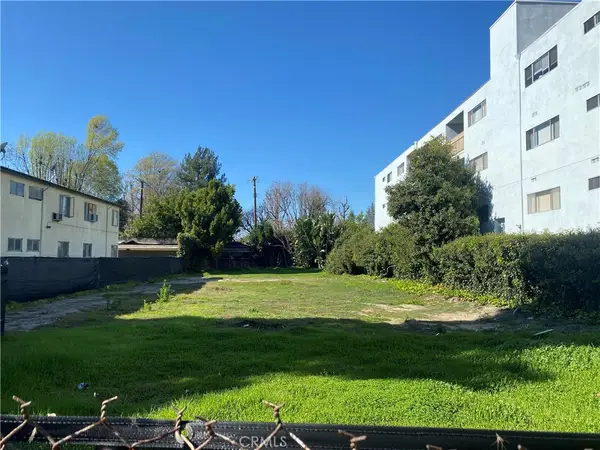 $2,575,000Active0.25 Acres
$2,575,000Active0.25 Acres4615 Fulton Avenue, Sherman Oaks, CA 91423
MLS# SR25225936Listed by: COLDWELL BANKER REALTY - New
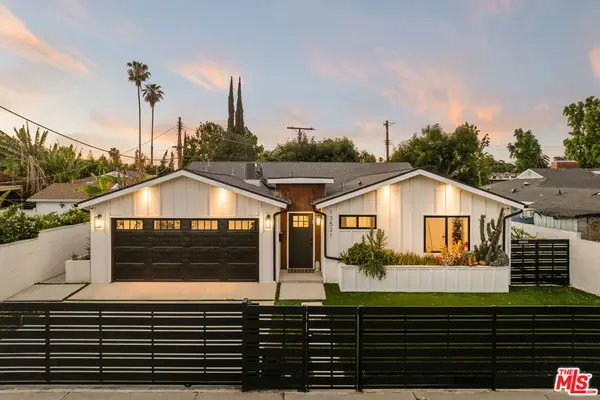 $1,975,000Active4 beds 3 baths2,305 sq. ft.
$1,975,000Active4 beds 3 baths2,305 sq. ft.13521 Magnolia Boulevard, Sherman Oaks, CA 91423
MLS# 25597669Listed by: THE AGENCY - New
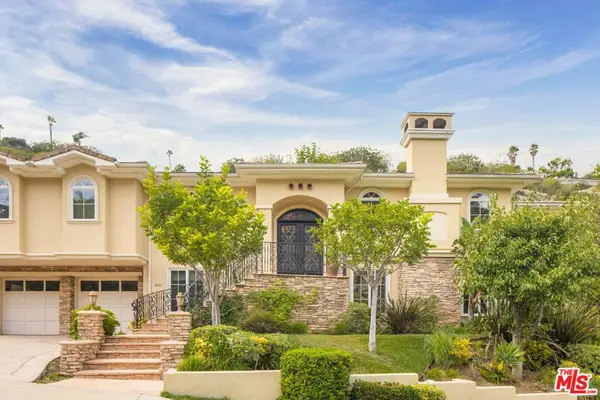 $3,750,000Active5 beds 6 baths5,030 sq. ft.
$3,750,000Active5 beds 6 baths5,030 sq. ft.3691 Benedict Canyon Lane, Sherman Oaks, CA 91423
MLS# 25596015Listed by: CAROLWOOD ESTATES - New
 $3,750,000Active5 beds 6 baths5,030 sq. ft.
$3,750,000Active5 beds 6 baths5,030 sq. ft.3691 Benedict Canyon Lane, Sherman Oaks, CA 91423
MLS# 25596015Listed by: CAROLWOOD ESTATES - Open Sun, 2 to 5pmNew
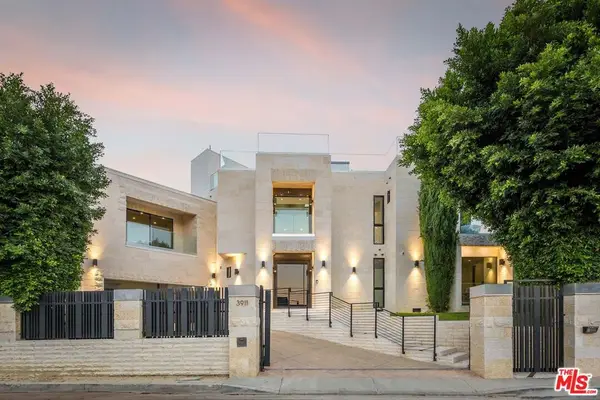 $7,200,000Active5 beds 7 baths8,486 sq. ft.
$7,200,000Active5 beds 7 baths8,486 sq. ft.3911 Cody Road, Sherman Oaks, CA 91403
MLS# 25597037Listed by: EQUITY UNION - Open Sun, 1 to 4pmNew
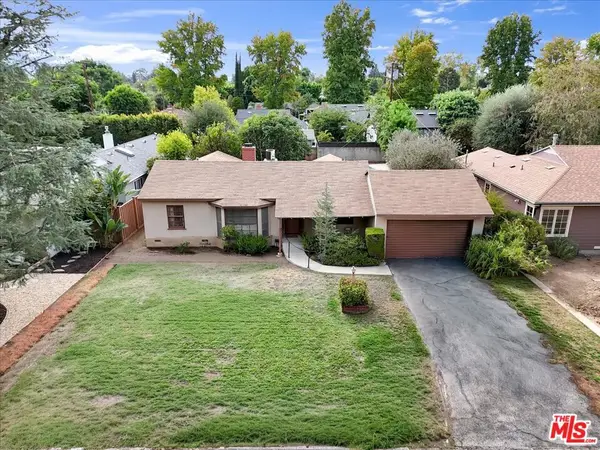 $1,318,000Active3 beds 2 baths1,573 sq. ft.
$1,318,000Active3 beds 2 baths1,573 sq. ft.5509 Cantaloupe Avenue, Sherman Oaks, CA 91401
MLS# 25594327Listed by: BERKSHIRE HATHAWAY HOMESERVICES CALIFORNIA PROPERTIES - Open Sun, 1 to 4pmNew
 $1,318,000Active3 beds 2 baths1,573 sq. ft.
$1,318,000Active3 beds 2 baths1,573 sq. ft.5509 Cantaloupe Avenue, Sherman Oaks, CA 91401
MLS# 25594327Listed by: BERKSHIRE HATHAWAY HOMESERVICES CALIFORNIA PROPERTIES - New
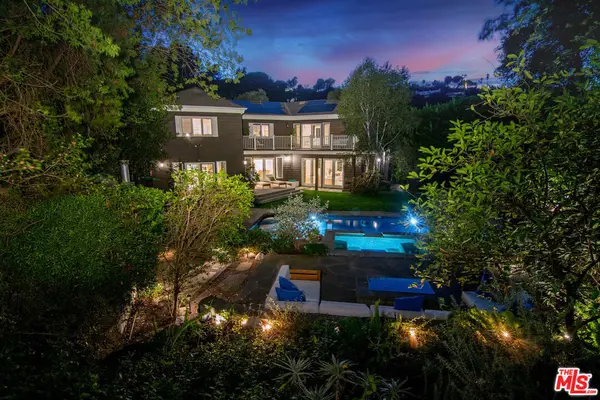 $3,995,000Active6 beds 6 baths4,562 sq. ft.
$3,995,000Active6 beds 6 baths4,562 sq. ft.3946 Stone Canyon Avenue, Sherman Oaks, CA 91403
MLS# 25596479Listed by: BERKSHIRE HATHAWAY HOMESERVICES CALIFORNIA PROPERTIES - New
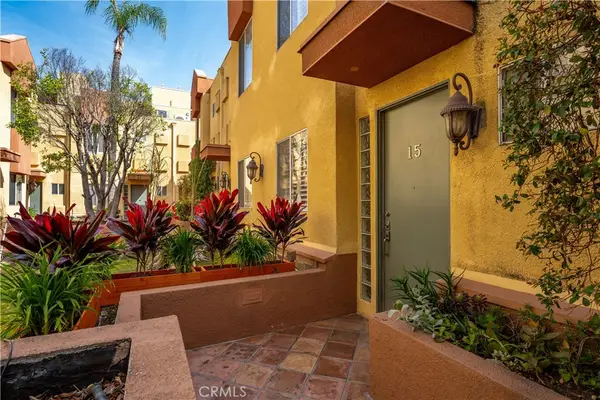 $739,000Active2 beds 3 baths1,622 sq. ft.
$739,000Active2 beds 3 baths1,622 sq. ft.5350 Sepulveda Boulevard #15, Sherman Oaks, CA 91411
MLS# SR25224972Listed by: RODEO REALTY
