15206 Burbank Boulevard #211, Sherman Oaks, CA 91411
Local realty services provided by:Better Homes and Gardens Real Estate Royal & Associates
Listed by:tracey williams
Office:jason mitchell real estate ca
MLS#:CRSR25142806
Source:CA_BRIDGEMLS
Price summary
- Price:$659,000
- Price per sq. ft.:$503.05
- Monthly HOA dues:$499
About this home
Welcome to Villa Trevi, a gated Tuscan-style community in the heart of Sherman Oaks! This beautifully maintained 2-bedroom, 2.5-bath condo offers over 1,300 square feet of thoughtfully designed single-level living space. Inside, you’ll find rich hardwood floors (2022), high ceilings, recessed lighting, and a cozy gas fireplace—all set against freshly painted interiors that give the home a bright, refreshed feel. The open-concept living and dining areas flow to a private balcony offering a peaceful outdoor retreat. The kitchen features granite countertops, a gas range/oven combo, and other stainless steel appliances, with a breakfast bar perfect for casual dining or entertaining. Both bedrooms are en-suite and situated on opposite ends of the unit for optimal privacy. The primary suite offers a walk-in closet, soaking tub, dual sinks, and a separate shower. There's also a guest powder room, in-unit laundry, and ample storage throughout. Enjoy resort-style amenities including a rooftop deck with BBQs and city views, two peaceful courtyards with fountains and shaded seating, and gated subterranean parking with two tandem spaces, EV chargers, and secured personal storage. HOA dues cover water, trash service, and earthquake insurance. This home is located just minutes from Ventura
Contact an agent
Home facts
- Year built:2006
- Listing ID #:CRSR25142806
- Added:45 day(s) ago
- Updated:September 29, 2025 at 03:30 AM
Rooms and interior
- Bedrooms:2
- Total bathrooms:3
- Full bathrooms:2
- Living area:1,310 sq. ft.
Heating and cooling
- Cooling:Central Air
- Heating:Central
Structure and exterior
- Year built:2006
- Building area:1,310 sq. ft.
- Lot area:0.87 Acres
Finances and disclosures
- Price:$659,000
- Price per sq. ft.:$503.05
New listings near 15206 Burbank Boulevard #211
- New
 $1,749,000Active4 beds 4 baths2,692 sq. ft.
$1,749,000Active4 beds 4 baths2,692 sq. ft.15508 Royal Ridge Road, Sherman Oaks, CA 91403
MLS# CL25597945Listed by: COMPASS - Open Sat, 11am to 3pmNew
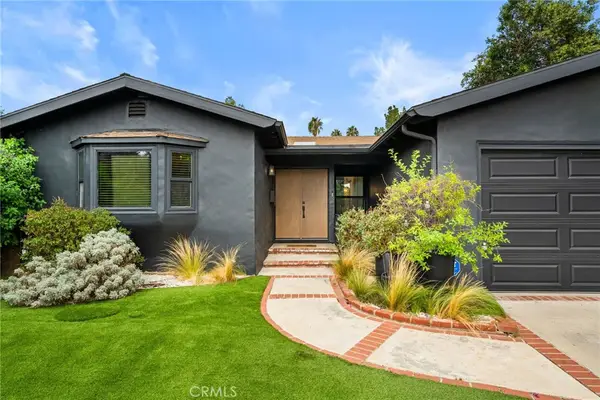 $1,850,000Active5 beds 3 baths2,265 sq. ft.
$1,850,000Active5 beds 3 baths2,265 sq. ft.5732 Tyrone, Sherman Oaks, CA 91401
MLS# WS25223318Listed by: TRAVIS ELY - New
 $1,350,000Active2 beds 2 baths1,672 sq. ft.
$1,350,000Active2 beds 2 baths1,672 sq. ft.5646 Vesper, Sherman Oaks, CA 91411
MLS# CRSR25226592Listed by: FIDELITY REALTY AND LOANS INC - New
 $6,495,000Active5 beds 5 baths
$6,495,000Active5 beds 5 baths3734 Longridge Avenue, Sherman Oaks, CA 91423
MLS# CL25598033Listed by: COLDWELL BANKER REALTY - Open Tue, 11am to 2pmNew
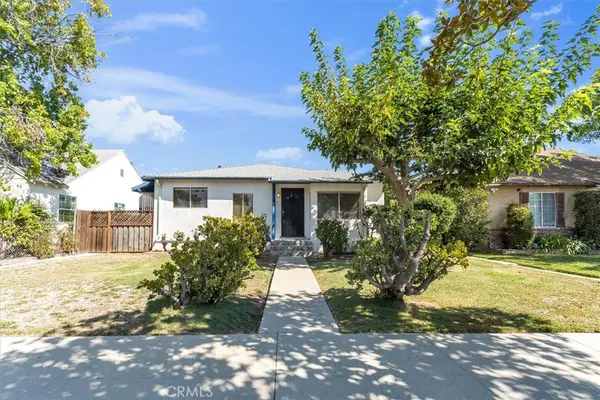 $1,039,000Active4 beds 2 baths1,408 sq. ft.
$1,039,000Active4 beds 2 baths1,408 sq. ft.4542 Stansbury Avenue, Sherman Oaks, CA 91423
MLS# SR25224748Listed by: COLDWELL BANKER REALTY - Open Tue, 11am to 2pmNew
 $1,039,000Active4 beds 2 baths1,408 sq. ft.
$1,039,000Active4 beds 2 baths1,408 sq. ft.4542 Stansbury Avenue, Sherman Oaks, CA 91423
MLS# SR25224748Listed by: COLDWELL BANKER REALTY - New
 $2,549,000Active5 beds 4 baths3,695 sq. ft.
$2,549,000Active5 beds 4 baths3,695 sq. ft.15946 Tobin Way, Sherman Oaks, CA 91403
MLS# CL25596535Listed by: EQUITY UNION - New
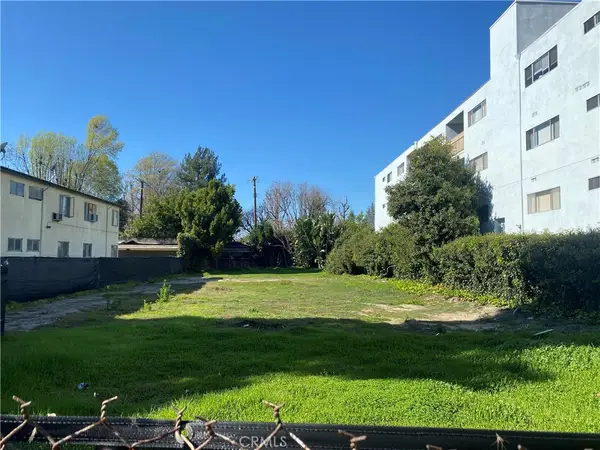 $2,575,000Active0.25 Acres
$2,575,000Active0.25 Acres4615 Fulton Avenue, Sherman Oaks, CA 91423
MLS# SR25225936Listed by: COLDWELL BANKER REALTY - New
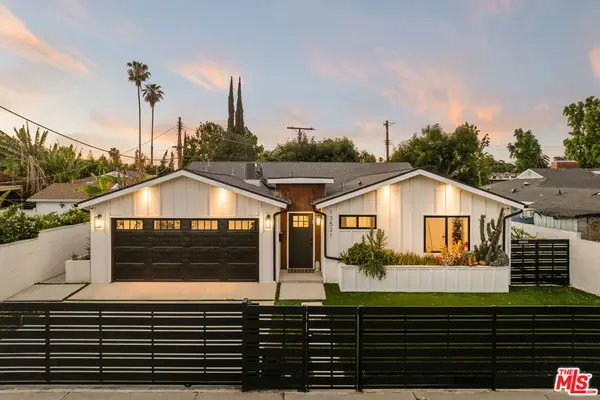 $1,975,000Active4 beds 3 baths2,305 sq. ft.
$1,975,000Active4 beds 3 baths2,305 sq. ft.13521 Magnolia Boulevard, Sherman Oaks, CA 91423
MLS# 25597669Listed by: THE AGENCY - New
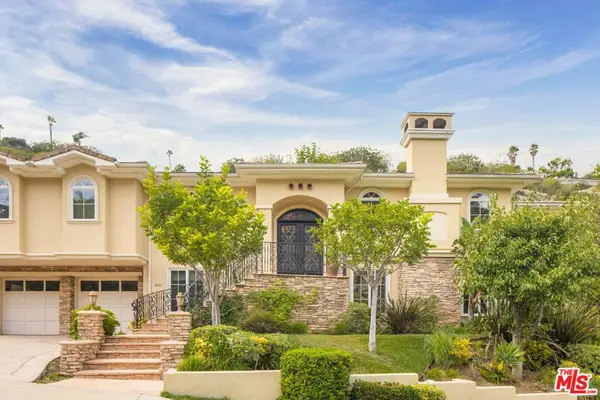 $3,750,000Active5 beds 6 baths5,030 sq. ft.
$3,750,000Active5 beds 6 baths5,030 sq. ft.3691 Benedict Canyon Lane, Sherman Oaks, CA 91423
MLS# 25596015Listed by: CAROLWOOD ESTATES
