15248 Dickens Street #103, Sherman Oaks, CA 91403
Local realty services provided by:Better Homes and Gardens Real Estate Oak Valley
15248 Dickens Street #103,Sherman Oaks, CA 91403
$499,999
- 1 Beds
- 1 Baths
- 849 sq. ft.
- Condominium
- Active
Listed by: bahareh saedi
Office: coldwell banker realty
MLS#:25544827
Source:CRMLS
Price summary
- Price:$499,999
- Price per sq. ft.:$588.93
- Monthly HOA dues:$425
About this home
Discover this fully remodeled condo located in the heart of Sherman Oaks, in a coveted south-of-the-Boulevard location. This stylish residence showcases a thoughtfully designed interior, beginning with a brand-new kitchen featuring a matching LG stainless steel appliance suite, brand new dishwasher ,sleek soft-close cabinets, luxurious stone countertops, and a chic decorative backsplash.The space is further enhanced by a custom-built dining nook with tailored cushions and pillows, offering both charm and practicality. Additional highlights include central air conditioning, elegant engineered hardwood floors, detailed crown molding and baseboards, plantation shutters, and a new dual-paned sliding glass door for enhanced energy efficiency.The spa-inspired bathroom exudes sophistication with its stone countertop, wood-grain tile flooring, designer-tiled walls, and a brand-new tub and shower. Great open floor space .A Must See
Contact an agent
Home facts
- Year built:1965
- Listing ID #:25544827
- Added:242 day(s) ago
- Updated:December 19, 2025 at 02:14 PM
Rooms and interior
- Bedrooms:1
- Total bathrooms:1
- Full bathrooms:1
- Living area:849 sq. ft.
Heating and cooling
- Cooling:Central Air
- Heating:Central Furnace
Structure and exterior
- Year built:1965
- Building area:849 sq. ft.
- Lot area:0.5 Acres
Finances and disclosures
- Price:$499,999
- Price per sq. ft.:$588.93
New listings near 15248 Dickens Street #103
- New
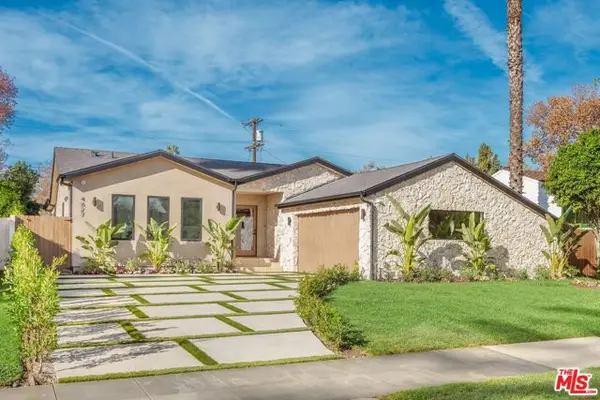 $2,389,000Active3 beds 4 baths2,395 sq. ft.
$2,389,000Active3 beds 4 baths2,395 sq. ft.4627 Sunnyslope Avenue, Sherman Oaks, CA 91423
MLS# CL25629701Listed by: EQUITY UNION - Open Sat, 12 to 3pmNew
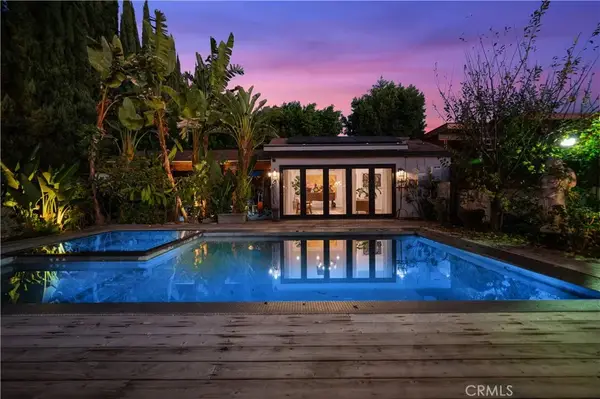 $2,295,000Active4 beds 3 baths3,225 sq. ft.
$2,295,000Active4 beds 3 baths3,225 sq. ft.5526 Fulton Avenue, Sherman Oaks, CA 91401
MLS# SR25277544Listed by: LUXURY COLLECTIVE - New
 $8,500Active6 beds 5 baths2,650 sq. ft.
$8,500Active6 beds 5 baths2,650 sq. ft.14152 Tiara, Sherman Oaks, CA 91401
MLS# GD25276774Listed by: AREG ALLEN SARKISSIAN - New
 $559,000Active3 beds 2 baths1,063 sq. ft.
$559,000Active3 beds 2 baths1,063 sq. ft.5055 Coldwater Canyon Avenue #217, Sherman Oaks, CA 91423
MLS# 25629385Listed by: JONATHAN AMIRIEH - Open Sun, 1 to 4pmNew
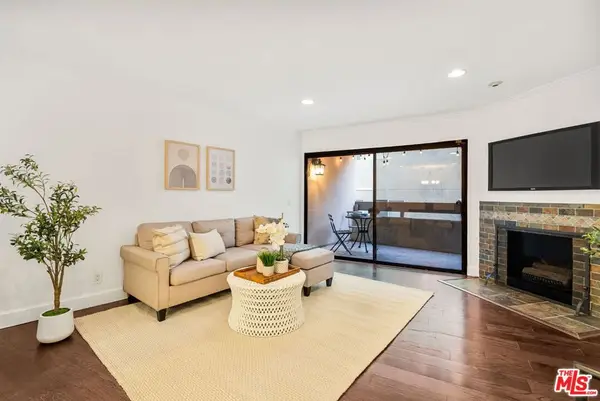 $799,000Active3 beds 2 baths1,489 sq. ft.
$799,000Active3 beds 2 baths1,489 sq. ft.4542 Willis Avenue #103, Sherman Oaks, CA 91403
MLS# 25628951Listed by: COLDWELL BANKER REALTY - Open Sun, 1 to 4pmNew
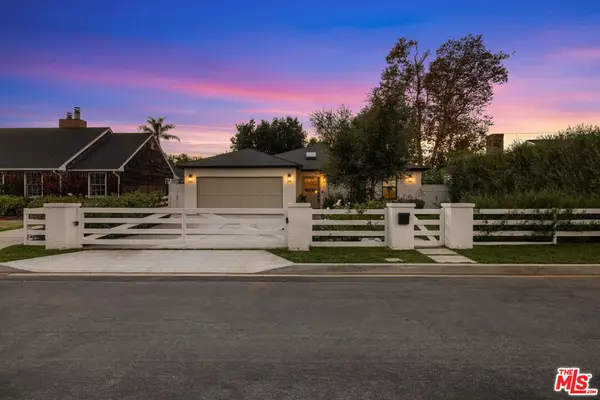 $2,899,000Active4 beds 4 baths3,258 sq. ft.
$2,899,000Active4 beds 4 baths3,258 sq. ft.4525 Greenbush Avenue, Sherman Oaks, CA 91423
MLS# 25628865Listed by: POWER BROKERS - New
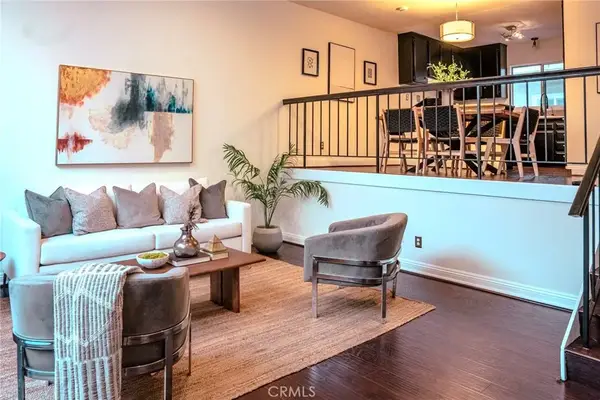 $599,000Active2 beds 3 baths1,240 sq. ft.
$599,000Active2 beds 3 baths1,240 sq. ft.14144 Burbank Boulevard #2, Sherman Oaks, CA 91401
MLS# SB25276506Listed by: WEST SHORES REALTY, INC. - New
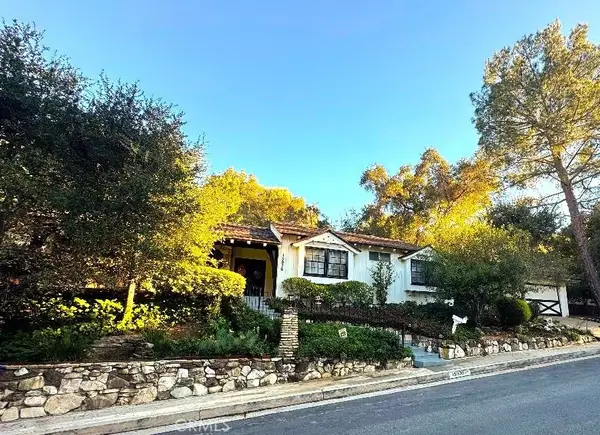 $2,600,000Active4 beds 4 baths2,700 sq. ft.
$2,600,000Active4 beds 4 baths2,700 sq. ft.15936 Valley Wood Road, Sherman Oaks, CA 91403
MLS# SR25245566Listed by: PINNACLE ESTATE PROPERTIES, INC. - Open Sat, 2 to 4pmNew
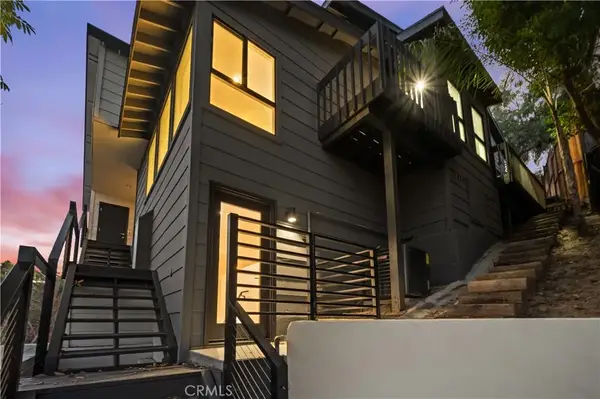 $1,995,000Active4 beds 5 baths3,192 sq. ft.
$1,995,000Active4 beds 5 baths3,192 sq. ft.3947 Sumac Drive, Sherman Oaks, CA 91403
MLS# SR25275624Listed by: LUXURY COLLECTIVE - New
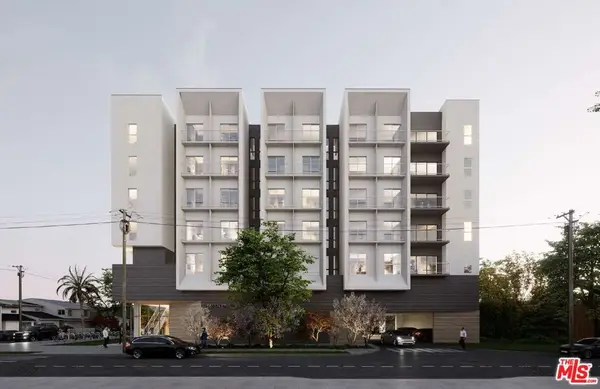 $9,000,000Active0.96 Acres
$9,000,000Active0.96 Acres5511 Ethel Avenue, Sherman Oaks, CA 91401
MLS# 25626591Listed by: MARCUS & MILLICHAP
