15452 Varden Street, Sherman Oaks, CA 91403
Local realty services provided by:Better Homes and Gardens Real Estate Royal & Associates
15452 Varden Street,Sherman Oaks, CA 91403
$2,131,000
- 4 Beds
- 4 Baths
- - sq. ft.
- Single family
- Sold
Listed by:ken bucalo
Office:compass
MLS#:CL25590143
Source:CA_BRIDGEMLS
Sorry, we are unable to map this address
Price summary
- Price:$2,131,000
About this home
Beyond the stately electric gate lies a meticulously landscaped outdoor oasis designed to elevate every gathering. A luxurious spa and hot tub beckon you to unwind beneath the stars, while a built-in barbecue grill with refrigerator and a tranquil fountain set the stage for effortless alfresco dining. Fruit trees peach, apple, tangerine, orange, lime, Meyer lemon, and kumquats stand alongside potted plants and vibrant flowers, all nourished by efficient drip lines. Patio misters, ambient lighting, and retractable shade awnings ensure year-round comfort, and a thoughtfully engineered yard layout prevents flooding, making this space as functional as it is beautiful. Step inside to discover a harmonious blend of historic charm and modern convenience. Four well-appointed bathrooms and skylights some retractable with shade coverings flood every room with natural light, while custom shutters and shades let you control the ambiance. Storage abounds, from built-in garage cabinets to three spacious walk-in closets, and a bespoke wall unit provides an elegant showcase for art and books. A dedicated home office, complete with integrated workstations, shelving, and seamless tech access, meets today's demands alongside abundant electrical outlets. Maintaining its original glass-case displays
Contact an agent
Home facts
- Year built:2013
- Listing ID #:CL25590143
- Added:54 day(s) ago
- Updated:November 05, 2025 at 07:55 PM
Rooms and interior
- Bedrooms:4
- Total bathrooms:4
- Full bathrooms:3
Heating and cooling
- Heating:Central
Structure and exterior
- Year built:2013
Finances and disclosures
- Price:$2,131,000
New listings near 15452 Varden Street
- New
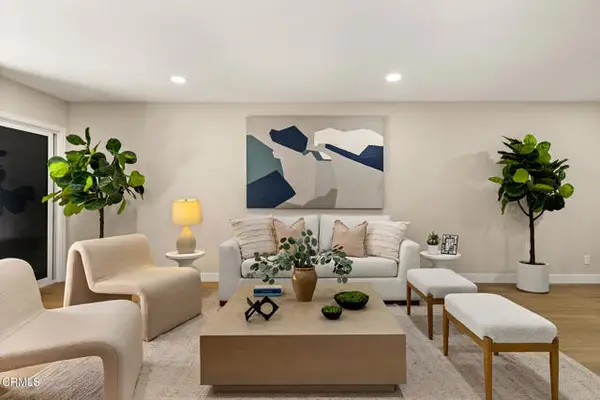 $789,500Active2 beds 2 baths1,333 sq. ft.
$789,500Active2 beds 2 baths1,333 sq. ft.4542 Willis Avenue #206, Los Angeles, CA 91403
MLS# CRP1-24811Listed by: CHRISTIE'S RE SOCAL - New
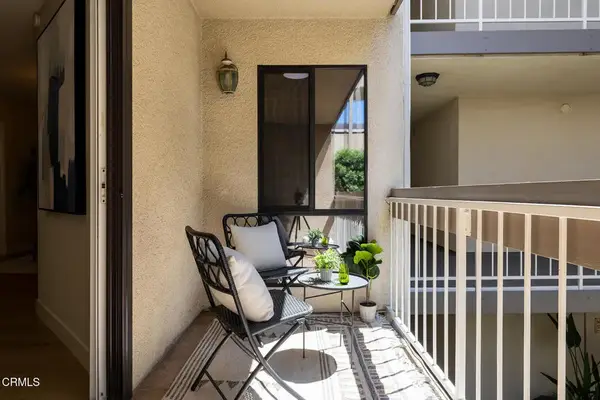 $789,500Active2 beds 2 baths1,333 sq. ft.
$789,500Active2 beds 2 baths1,333 sq. ft.4542 Willis Avenue #206, Los Angeles, CA 91403
MLS# P1-24811Listed by: CHRISTIE'S RE SOCAL - New
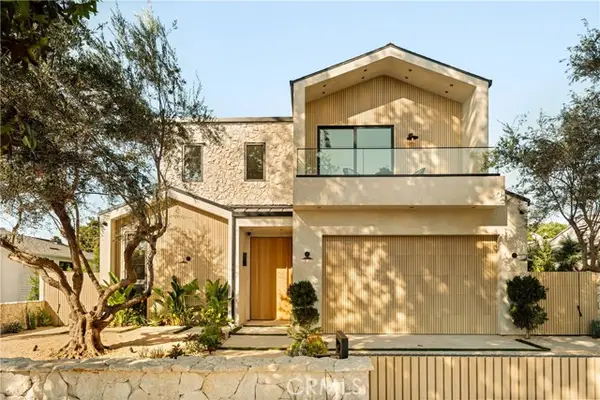 $3,795,000Active5 beds 6 baths3,864 sq. ft.
$3,795,000Active5 beds 6 baths3,864 sq. ft.13157 Otsego, Sherman Oaks, CA 91423
MLS# CRGD25253384Listed by: THE AGENCY - STUDIO CITY - New
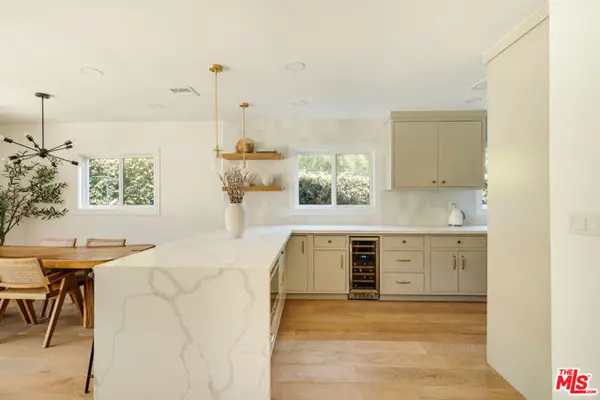 $1,600,000Active3 beds 3 baths1,960 sq. ft.
$1,600,000Active3 beds 3 baths1,960 sq. ft.13211 Cumpston Street, Sherman Oaks, CA 91401
MLS# CL25614511Listed by: THE AGENCY - New
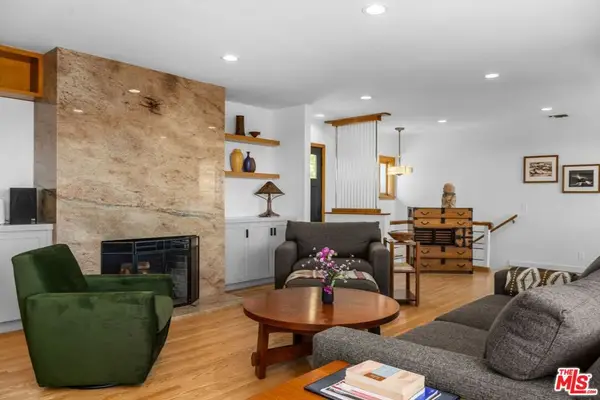 $2,250,000Active3 beds 3 baths2,384 sq. ft.
$2,250,000Active3 beds 3 baths2,384 sq. ft.13201 Cheltenham Drive, Sherman Oaks, CA 91423
MLS# 25613423Listed by: COLDWELL BANKER REALTY - New
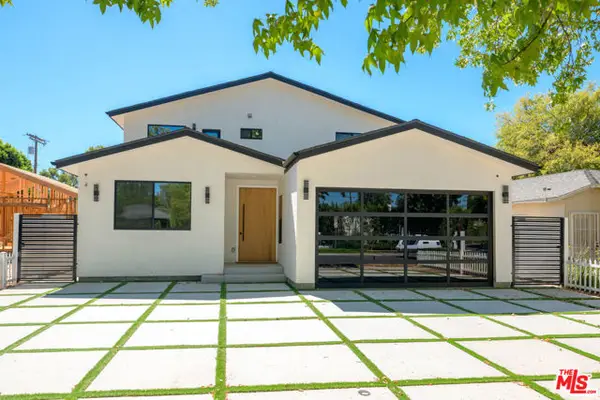 $3,260,000Active5 beds 5 baths3,420 sq. ft.
$3,260,000Active5 beds 5 baths3,420 sq. ft.14254 Mccormick Street, Sherman Oaks, CA 91401
MLS# CL25588281Listed by: REALTY SOURCE INCORPORATED - New
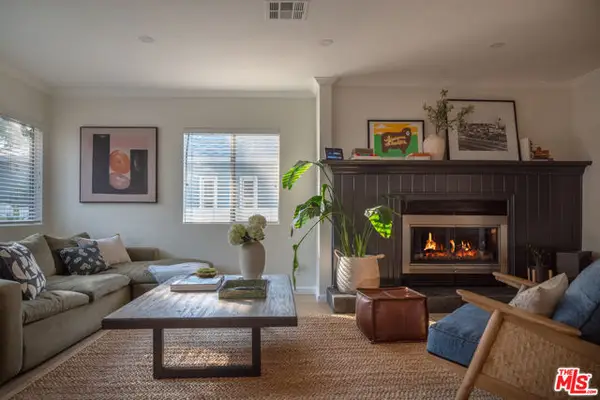 $1,399,000Active3 beds 2 baths1,679 sq. ft.
$1,399,000Active3 beds 2 baths1,679 sq. ft.4827 Tilden Avenue, Sherman Oaks, CA 91423
MLS# CL25614013Listed by: PLUS REAL ESTATE 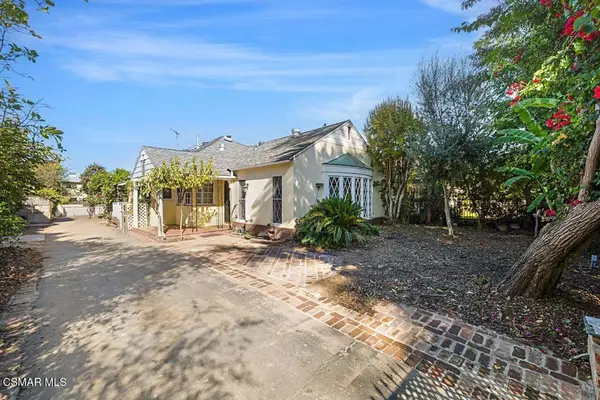 $1,599,000Pending2 beds 3 baths1,277 sq. ft.
$1,599,000Pending2 beds 3 baths1,277 sq. ft.14937 Greenleaf Street, Sherman Oaks, CA 91403
MLS# 225005448Listed by: COLDWELL BANKER REALTY- New
 $12,750,000Active6 beds 9 baths10,200 sq. ft.
$12,750,000Active6 beds 9 baths10,200 sq. ft.3901 Longridge Avenue, Sherman Oaks, CA 91423
MLS# 25614081Listed by: CAROLWOOD ESTATES - New
 $1,499,999Active3 beds 2 baths2,033 sq. ft.
$1,499,999Active3 beds 2 baths2,033 sq. ft.15220 Valleyheart Drive, Sherman Oaks, CA 91403
MLS# CL25605707Listed by: KELLER WILLIAMS BEVERLY HILLS
