3511 Stonehill Place, Sherman Oaks, CA 91423
Local realty services provided by:Better Homes and Gardens Real Estate Clarity
3511 Stonehill Place,Sherman Oaks, CA 91423
$3,099,000
- 5 Beds
- 3 Baths
- 3,326 sq. ft.
- Single family
- Active
Upcoming open houses
- Sun, Jan 1101:00 pm - 04:00 pm
Listed by: dennis chernov, kevin silver
Office: equity union
MLS#:SR25189995
Source:San Diego MLS via CRMLS
Price summary
- Price:$3,099,000
- Price per sq. ft.:$931.75
About this home
Mid-Century Modern one-story retreat located below Mulholland Drive in a breezy micro-climate with breathtaking mountain and city views. The functionality and beauty of this home is designed for easy living found in Vogue. This rare south of the Boulevard Sherman Oaks gem will delight and entertain you. Featuring 4 bedrooms plus a versatile bonus room, this home balances iconic architectural details with modern comfort. Authentic terrazzo floors welcome you into the vaulted-ceiling foyer, where clerestory windows and skylights fill the interiors with natural light. A dramatic indoor/outdoor limestone wall with a fireplace anchors the family and dining room, while wood-beamed ceilings and full-height walls of glass frame the dazzling vistas. The primary suite offers an adjacent working office, large walk-in closet and poured in place concrete spa-like bath. Three additional bedrooms and a flexible bonus room ideal for a gym, office or playroom provide space and privacy for every lifestyle. The kitchen retains its true Mid-Century character with solid wood cabinetry and connects to a second family room overlooking the views. An enviably large laundry room with lots of built-in cabinetry adds functionality and storage. Outside, the sparkling blue glass-tile pool (with a refreshing deep blue hue), an expansive deck and multiple lounging and dining areas create the perfect setting for entertaining or quiet evenings under the twinkling city lights. Tucked near the end of a peaceful cul-de-sac, yet just moments from Ventura Boulevard, this rare Mid-Century Modern gem combines st
Contact an agent
Home facts
- Year built:1964
- Listing ID #:SR25189995
- Added:138 day(s) ago
- Updated:January 10, 2026 at 03:34 AM
Rooms and interior
- Bedrooms:5
- Total bathrooms:3
- Full bathrooms:3
- Living area:3,326 sq. ft.
Heating and cooling
- Cooling:Central Forced Air
- Heating:Forced Air Unit
Structure and exterior
- Year built:1964
- Building area:3,326 sq. ft.
Utilities
- Water:Public
- Sewer:Public Sewer
Finances and disclosures
- Price:$3,099,000
- Price per sq. ft.:$931.75
New listings near 3511 Stonehill Place
- New
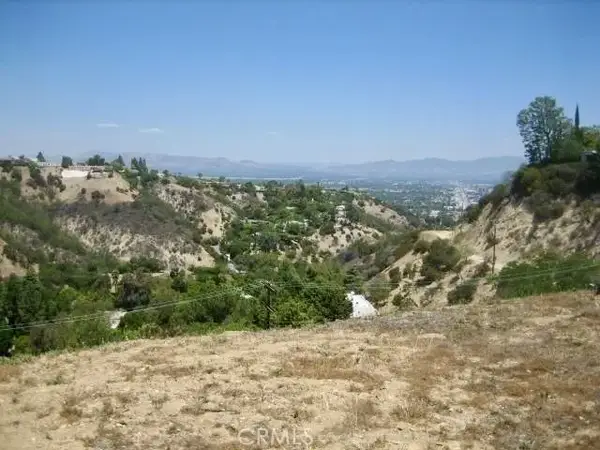 $850,000Active0 Acres
$850,000Active0 Acres3511 Beverly Glen, Los Angeles, CA 91423
MLS# OC26005730Listed by: RE/MAX ONE - New
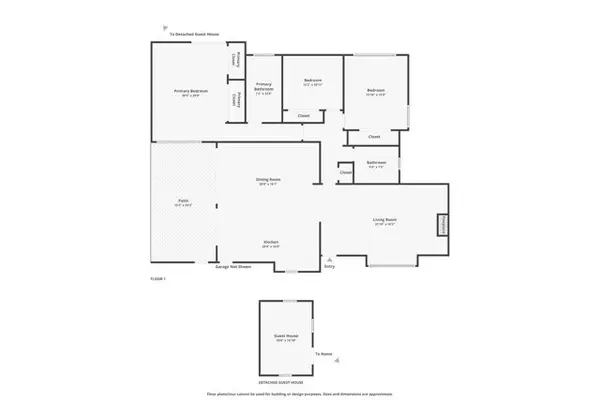 $1,635,000Active3 beds 2 baths1,908 sq. ft.
$1,635,000Active3 beds 2 baths1,908 sq. ft.3629 Loadstone Drive, Sherman Oaks, CA 91403
MLS# CL26634643Listed by: REAL BROKER - New
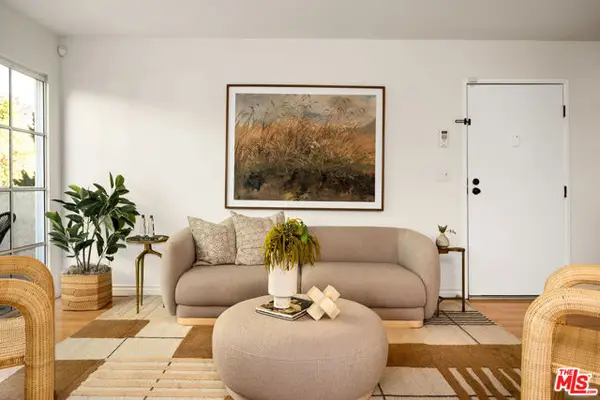 $555,000Active2 beds 3 baths1,042 sq. ft.
$555,000Active2 beds 3 baths1,042 sq. ft.14727 Magnolia Boulevard #112, Sherman Oaks, CA 91403
MLS# CL26632315Listed by: REAL ESTATE COLLECTIVE - New
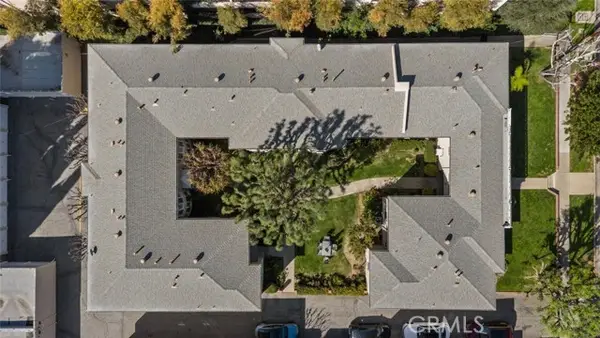 $600,000Active2 beds 1 baths868 sq. ft.
$600,000Active2 beds 1 baths868 sq. ft.15234 Dickens Street, Sherman Oaks, CA 91403
MLS# GD26005566Listed by: JOHNHART REAL ESTATE 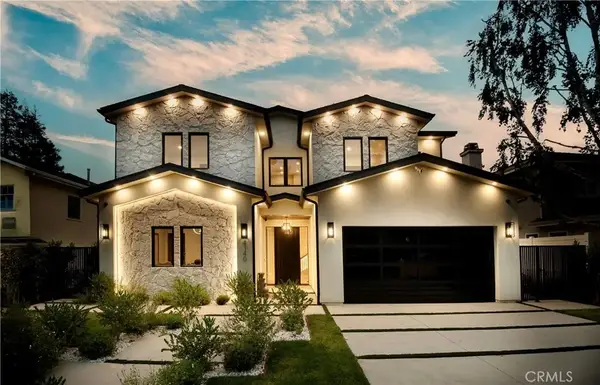 $3,850,000Pending5 beds 6 baths4,225 sq. ft.
$3,850,000Pending5 beds 6 baths4,225 sq. ft.4140 Sunnyslope Avenue, Sherman Oaks, CA 91423
MLS# SR26005563Listed by: THE AGENCY- New
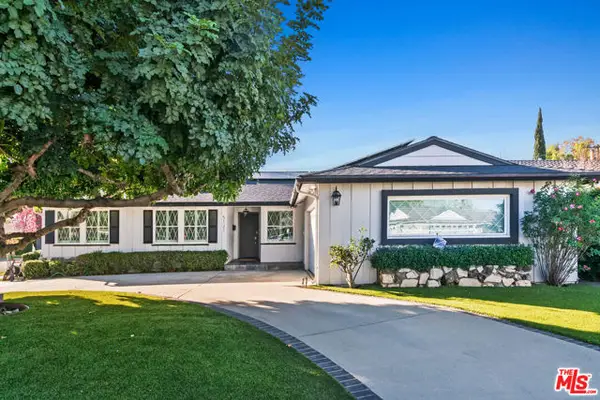 $1,689,000Active4 beds 3 baths2,425 sq. ft.
$1,689,000Active4 beds 3 baths2,425 sq. ft.5121 Colbath Avenue, Sherman Oaks, CA 91423
MLS# CL26632179Listed by: BERKSHIRE HATHAWAY HOMESERVICES CALIFORNIA PROPERTIES - Open Sun, 1pm to 4amNew
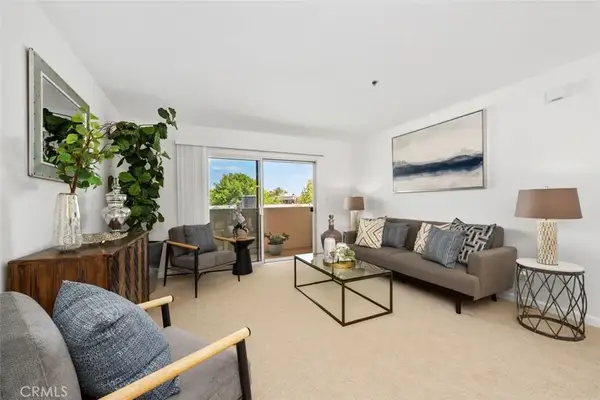 $465,000Active1 beds 1 baths698 sq. ft.
$465,000Active1 beds 1 baths698 sq. ft.4501 Cedros #338, Sherman Oaks, CA 91403
MLS# OC26005282Listed by: COLDWELL BANKER REALTY - New
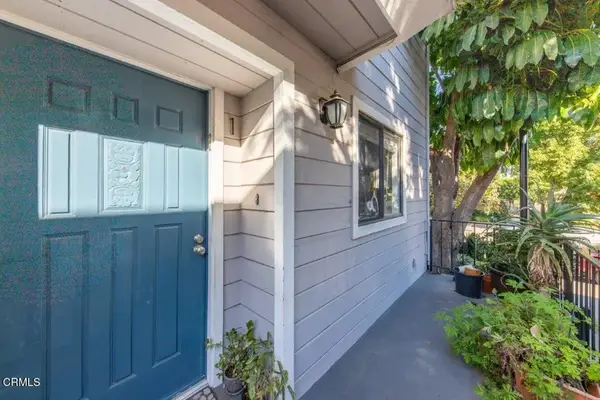 $699,000Active2 beds 3 baths1,224 sq. ft.
$699,000Active2 beds 3 baths1,224 sq. ft.5021 Tilden Avenue #1, Sherman Oaks, CA 91423
MLS# P1-25351Listed by: PROPERTY MASTERS REALTY - Open Sun, 1 to 4pmNew
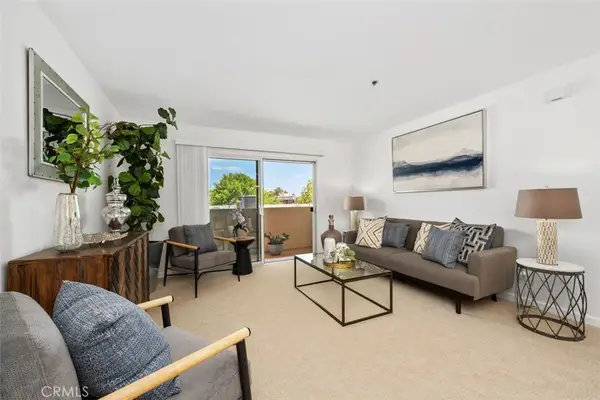 $465,000Active1 beds 1 baths698 sq. ft.
$465,000Active1 beds 1 baths698 sq. ft.4501 Cedros #338, Sherman Oaks, CA 91403
MLS# OC26005282Listed by: COLDWELL BANKER REALTY - Open Sun, 1 to 4pmNew
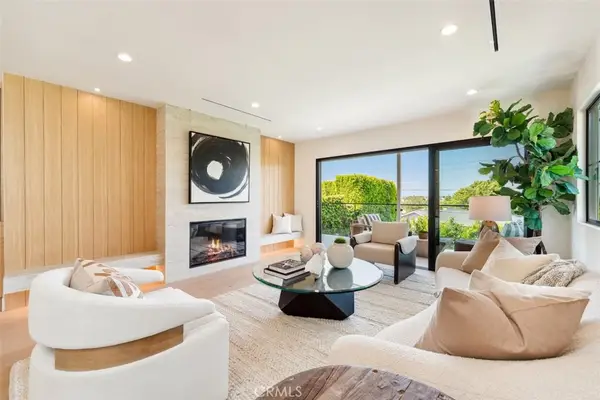 $2,549,000Active4 beds 6 baths2,750 sq. ft.
$2,549,000Active4 beds 6 baths2,750 sq. ft.13817 Valley Vista Blvd, Sherman Oaks, CA 91423
MLS# SR26005195Listed by: COLDWELL BANKER REALTY
