3624 Loadstone Drive, Sherman Oaks, CA 91403
Local realty services provided by:Better Homes and Gardens Real Estate Clarity
3624 Loadstone Drive,Sherman Oaks, CA 91403
$1,699,000
- 3 Beds
- 2 Baths
- 2,019 sq. ft.
- Single family
- Pending
Listed by:michael barasch
Office:rodeo realty
MLS#:SR25208170
Source:San Diego MLS via CRMLS
Price summary
- Price:$1,699,000
- Price per sq. ft.:$841.51
About this home
Back on the market Don't miss out on This OPPORTUNITY, Amazing Location Best value south of Valley Vista Updated midcentury modern All MAJOR SYSTEMS HAVE BEEN UPDATED architectural masterpiece extremely private entertainers paradise with an enormous primary suite Stunning kitchen breakfast nook walls of glass vaulted ceilings recessed lighting Ev Charger tankless water heaters hard wood floors granite counter tops on a beautifully landscaped back yard .3 bedroom, 2 bath, and 2,019 sq ft of living space. This beautifully designed home is super warm and inviting and offers privacy, architectural charm, and sophistication a truly special residence that strikes a rare balance of design function, and beauty makes you feel at home the moment you walk through the door. The living room is a showcase with its sleek textured stone fireplace, Travertine tile floors, vaulted ceilings, textured stone accents, and recessed lighting. The updated kitchen is a work of art, appointed with exquisite granite countertops, glass and stone backsplash, and custom cabinetry. You'll love the cozy breakfast nook, perfect for informal gatherings. The spacious primary suite is meticulously finished with hardwood floors, vaulted ceilings, and recessed lighting. The spa like primary bath features dual sinks, granite counters, a jetted tub, and a separate glass-enclosed shower. Two additional generously sized bedrooms and a remodeled hall bath with a second jetted tub complete the interior. The wraparound grounds create the feeling of your own private oasis, featuring a secluded patio ideal for relaxing
Contact an agent
Home facts
- Year built:1955
- Listing ID #:SR25208170
- Added:94 day(s) ago
- Updated:September 29, 2025 at 07:35 AM
Rooms and interior
- Bedrooms:3
- Total bathrooms:2
- Full bathrooms:2
- Living area:2,019 sq. ft.
Heating and cooling
- Cooling:Central Forced Air
- Heating:Forced Air Unit
Structure and exterior
- Roof:Composition
- Year built:1955
- Building area:2,019 sq. ft.
Utilities
- Water:Public, Water Connected
- Sewer:Public Sewer, Sewer Connected
Finances and disclosures
- Price:$1,699,000
- Price per sq. ft.:$841.51
New listings near 3624 Loadstone Drive
- New
 $1,749,000Active4 beds 4 baths2,692 sq. ft.
$1,749,000Active4 beds 4 baths2,692 sq. ft.15508 Royal Ridge Road, Sherman Oaks, CA 91403
MLS# CL25597945Listed by: COMPASS - Open Sat, 11am to 3pmNew
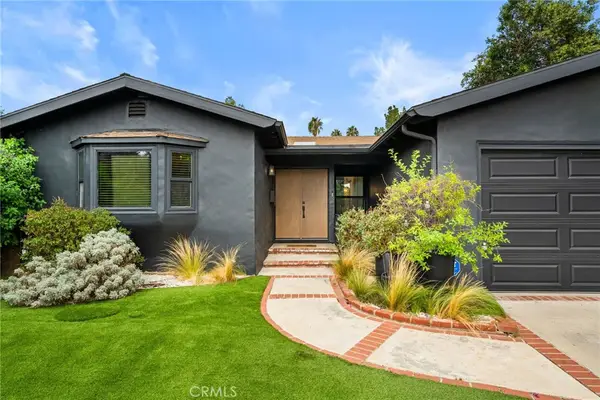 $1,850,000Active5 beds 3 baths2,265 sq. ft.
$1,850,000Active5 beds 3 baths2,265 sq. ft.5732 Tyrone, Sherman Oaks, CA 91401
MLS# WS25223318Listed by: TRAVIS ELY - New
 $1,350,000Active2 beds 2 baths1,672 sq. ft.
$1,350,000Active2 beds 2 baths1,672 sq. ft.5646 Vesper, Sherman Oaks, CA 91411
MLS# CRSR25226592Listed by: FIDELITY REALTY AND LOANS INC - New
 $6,495,000Active5 beds 5 baths
$6,495,000Active5 beds 5 baths3734 Longridge Avenue, Sherman Oaks, CA 91423
MLS# CL25598033Listed by: COLDWELL BANKER REALTY - Open Tue, 11am to 2pmNew
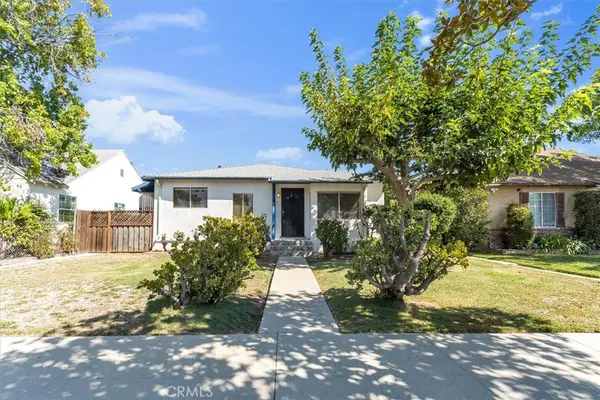 $1,039,000Active4 beds 2 baths1,408 sq. ft.
$1,039,000Active4 beds 2 baths1,408 sq. ft.4542 Stansbury Avenue, Sherman Oaks, CA 91423
MLS# SR25224748Listed by: COLDWELL BANKER REALTY - Open Tue, 11am to 2pmNew
 $1,039,000Active4 beds 2 baths1,408 sq. ft.
$1,039,000Active4 beds 2 baths1,408 sq. ft.4542 Stansbury Avenue, Sherman Oaks, CA 91423
MLS# SR25224748Listed by: COLDWELL BANKER REALTY - New
 $2,549,000Active5 beds 4 baths3,695 sq. ft.
$2,549,000Active5 beds 4 baths3,695 sq. ft.15946 Tobin Way, Sherman Oaks, CA 91403
MLS# CL25596535Listed by: EQUITY UNION - New
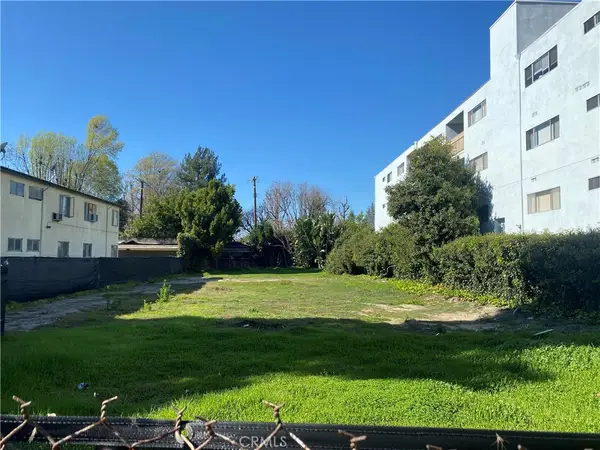 $2,575,000Active0.25 Acres
$2,575,000Active0.25 Acres4615 Fulton Avenue, Sherman Oaks, CA 91423
MLS# SR25225936Listed by: COLDWELL BANKER REALTY - New
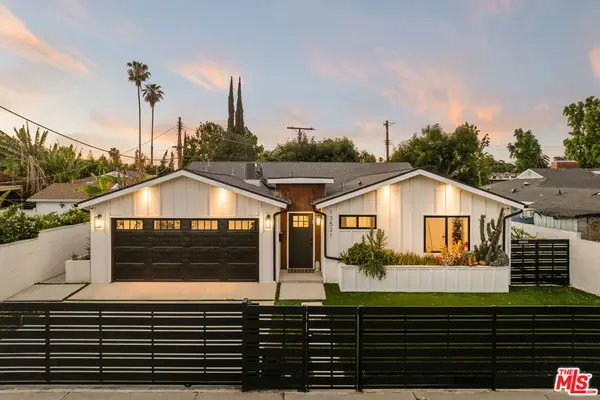 $1,975,000Active4 beds 3 baths2,305 sq. ft.
$1,975,000Active4 beds 3 baths2,305 sq. ft.13521 Magnolia Boulevard, Sherman Oaks, CA 91423
MLS# 25597669Listed by: THE AGENCY - New
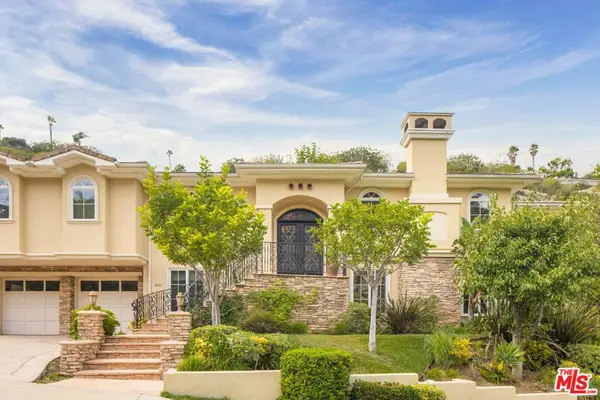 $3,750,000Active5 beds 6 baths5,030 sq. ft.
$3,750,000Active5 beds 6 baths5,030 sq. ft.3691 Benedict Canyon Lane, Sherman Oaks, CA 91423
MLS# 25596015Listed by: CAROLWOOD ESTATES
