3761 Glenridge Drive, Sherman Oaks, CA 91423
Local realty services provided by:Better Homes and Gardens Real Estate Royal & Associates
3761 Glenridge Drive,Sherman Oaks, CA 91423
$3,388,000
- 4 Beds
- 5 Baths
- 3,981 sq. ft.
- Single family
- Active
Listed by: vangelis korasidis, reiya matsumoto
Office: coldwell banker realty
MLS#:CL25565739
Source:CA_BRIDGEMLS
Price summary
- Price:$3,388,000
- Price per sq. ft.:$851.04
About this home
This newly remodeled 2021 contemporary entertainer's home with romantic views from every room and private roof top deck is set on one of Sherman Oaks' most desirable streets. Boasting approximately 400 feet of street frontage, the property offers ultimate privacy and a true estate-like feel rarely found in the area. This tri-level home designed for both elegance and functionality offers approximately 3981 sq. ft. of luxurious living with 4 bedrooms and 5 bathrooms. Thoughtfully , the main level features an open floor plan with high ceilings and large windows and glass doors for ultimate views. The main living area features open floor plan with living, dining and modern kitchen all with amazing views and handsome engineered white oak floors. The second floor features the master suite with private rooftop deck and modern bathroom, oval bathtub, walk-in closets and dual sink custom-built vanity. The lower level offers two bedrooms suites with high ceilings and balconies and library with floor to ceiling bookshelves. The home also offers a separate lower level with home gym, entertaining room / for loud music/dark room/men's cave. Outdoor activities include hiking trails of Sherman Oaks with amazing scenery. Enjoy the Sherman Oaks lifestyle!
Contact an agent
Home facts
- Year built:2000
- Listing ID #:CL25565739
- Added:174 day(s) ago
- Updated:January 09, 2026 at 03:45 PM
Rooms and interior
- Bedrooms:4
- Total bathrooms:5
- Full bathrooms:4
- Living area:3,981 sq. ft.
Heating and cooling
- Cooling:Central Air
- Heating:Central
Structure and exterior
- Year built:2000
- Building area:3,981 sq. ft.
- Lot area:0.79 Acres
Finances and disclosures
- Price:$3,388,000
- Price per sq. ft.:$851.04
New listings near 3761 Glenridge Drive
- New
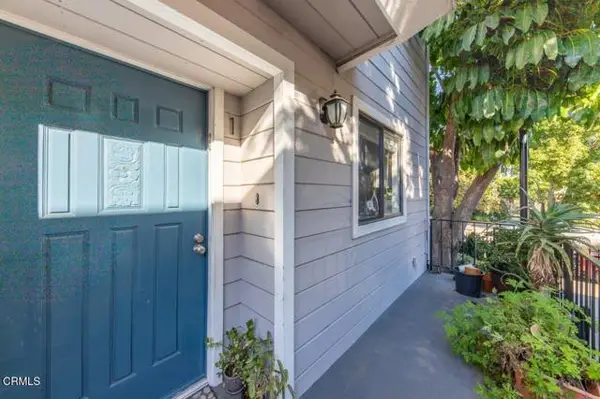 $699,000Active2 beds 3 baths1,224 sq. ft.
$699,000Active2 beds 3 baths1,224 sq. ft.5021 Tilden Avenue #1, Sherman Oaks, CA 91423
MLS# CRP1-25351Listed by: PROPERTY MASTERS REALTY - Open Sun, 1pm to 4amNew
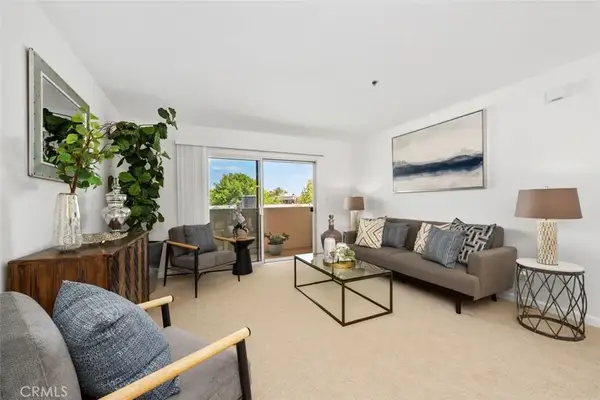 $465,000Active1 beds 1 baths698 sq. ft.
$465,000Active1 beds 1 baths698 sq. ft.4501 Cedros #338, Sherman Oaks, CA 91403
MLS# OC26005282Listed by: COLDWELL BANKER REALTY - Open Sun, 1 to 4pmNew
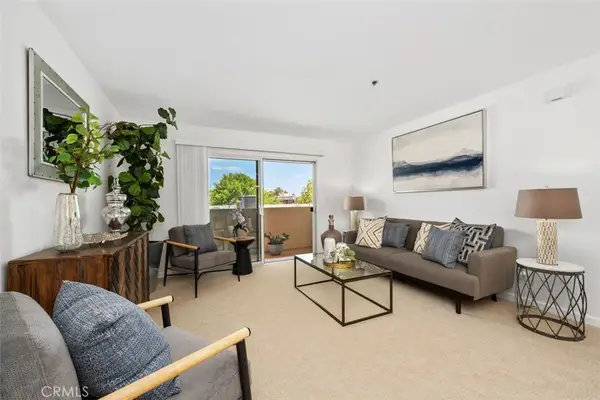 $465,000Active1 beds 1 baths698 sq. ft.
$465,000Active1 beds 1 baths698 sq. ft.4501 Cedros #338, Sherman Oaks, CA 91403
MLS# OC26005282Listed by: COLDWELL BANKER REALTY - New
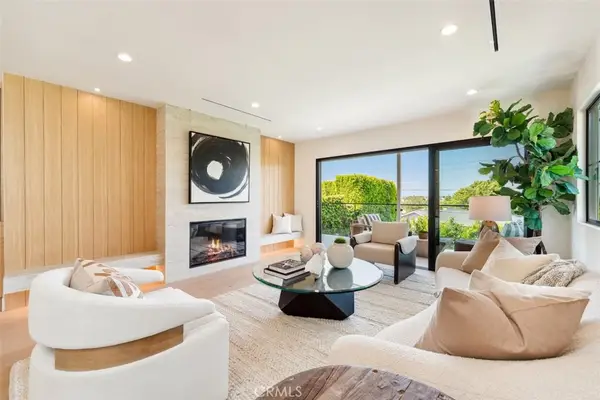 $2,549,000Active4 beds 6 baths2,750 sq. ft.
$2,549,000Active4 beds 6 baths2,750 sq. ft.13817 Valley Vista Blvd, Sherman Oaks, CA 91423
MLS# SR26005195Listed by: COLDWELL BANKER REALTY - Open Sun, 1 to 4pmNew
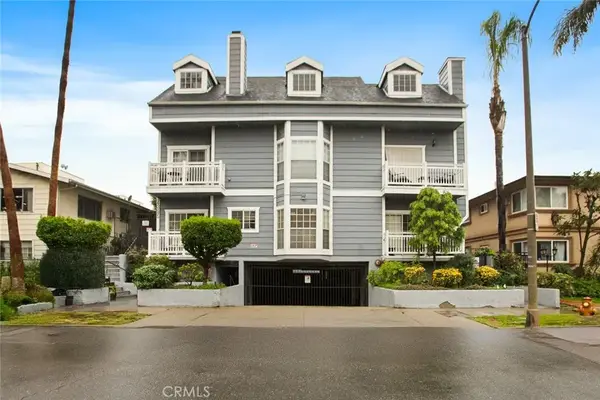 $699,000Active2 beds 2 baths1,691 sq. ft.
$699,000Active2 beds 2 baths1,691 sq. ft.4355 Ventura Canyon #103, Sherman Oaks, CA 91423
MLS# SR26001507Listed by: EQUITY UNION - Open Sun, 1 to 4pmNew
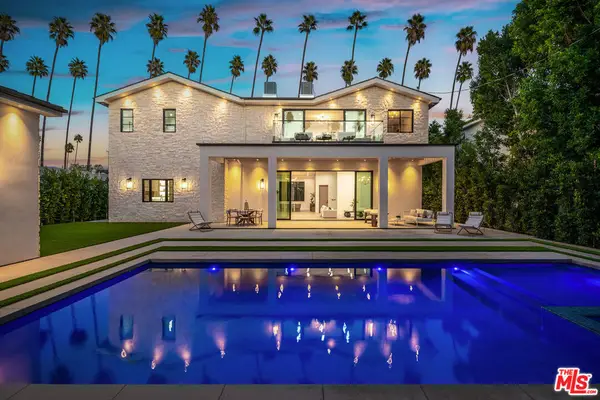 $4,999,000Active6 beds 7 baths5,041 sq. ft.
$4,999,000Active6 beds 7 baths5,041 sq. ft.4425 Atoll Avenue, Sherman Oaks, CA 91423
MLS# 26634421Listed by: COLDWELL BANKER REALTY - Open Sun, 1 to 4pmNew
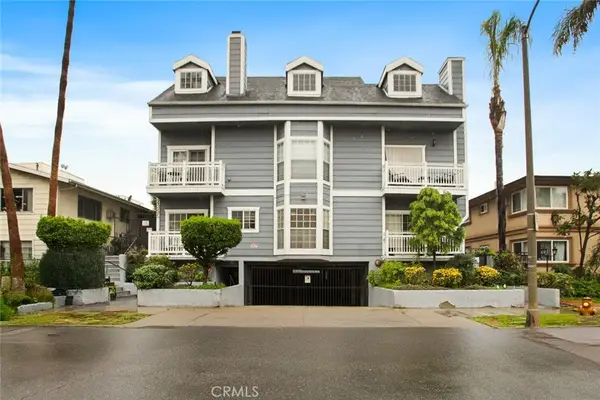 $699,000Active2 beds 2 baths1,691 sq. ft.
$699,000Active2 beds 2 baths1,691 sq. ft.4355 Ventura Canyon #103, Sherman Oaks, CA 91423
MLS# SR26001507Listed by: EQUITY UNION - New
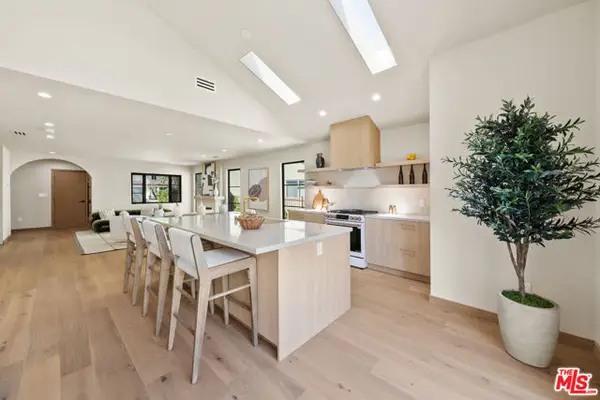 $2,195,000Active4 beds 4 baths2,500 sq. ft.
$2,195,000Active4 beds 4 baths2,500 sq. ft.14742 Weddington Street, Sherman Oaks, CA 91423
MLS# CL26634203Listed by: THE AGENCY - New
 $1,345,000Active3 beds 2 baths1,561 sq. ft.
$1,345,000Active3 beds 2 baths1,561 sq. ft.14362 Collins St, Sherman Oaks, CA 91401
MLS# CRPTP2600171Listed by: PACIFIC SOTHEBY'S INT'L REALTY - New
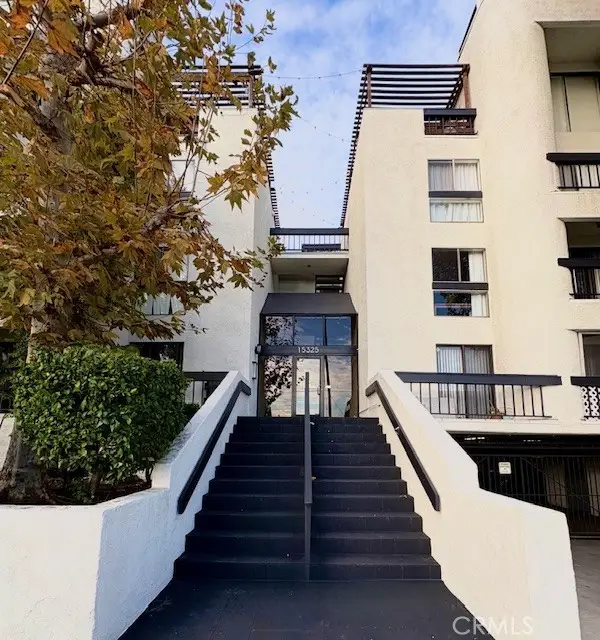 $625,000Active2 beds 2 baths1,310 sq. ft.
$625,000Active2 beds 2 baths1,310 sq. ft.15325 Magnolia #102, Sherman Oaks, CA 91403
MLS# CRSR26001999Listed by: RODEO REALTY
