3911 Cody Road, Sherman Oaks, CA 91403
Local realty services provided by:Better Homes and Gardens Real Estate Royal & Associates
3911 Cody Road,Sherman Oaks, CA 91403
$7,200,000
- 5 Beds
- 7 Baths
- 8,486 sq. ft.
- Single family
- Active
Listed by:andrew dinsky
Office:equity union
MLS#:CL25597037
Source:CA_BRIDGEMLS
Price summary
- Price:$7,200,000
- Price per sq. ft.:$848.46
About this home
Tucked behind gates in prime Sherman Oaks, this newer 5BD/7BA estate blends privacy, sweeping views, and seamless indoor-outdoor living. A custom Kolbe glass entry sets the tone, leading into a dramatic main level with soaring ceilings allowing natural light to fill the space. A bar area and formal dining room allow plenty of space for friends and family to gather. The chef's kitchen features a 6-burner Wolf range, Miele appliances, a glass-front Sub-Zero, and a striking Cristallo White Quartzite island. Floor-to-ceiling pocket doors open to the resort-style backyard, designed with a covered patio, pool, spa, wood decking, and a full outdoor kitchen. An elevator takes you to the rooftop deck, where city, valley, and mountain views create the ultimate backdrop for entertaining. Two fire pits, a second outdoor kitchen, and a private shower round out this impressive space. Upstairs, dual primary suites showcase distinct luxuries. One offers a wraparound balcony with 180-degree views, swing seating, fire feature, and a spa-like bath with steam shower, rainfall heads, and a freestanding tub positioned toward the horizon. The other includes a fireplace, dual balconies, and a custom walk-in closet. Two additional ensuite bedrooms round out the level, one with its own kitchenette, privat
Contact an agent
Home facts
- Year built:1951
- Listing ID #:CL25597037
- Added:1 day(s) ago
- Updated:September 25, 2025 at 11:48 PM
Rooms and interior
- Bedrooms:5
- Total bathrooms:7
- Full bathrooms:5
- Living area:8,486 sq. ft.
Heating and cooling
- Cooling:Central Air
- Heating:Central
Structure and exterior
- Year built:1951
- Building area:8,486 sq. ft.
- Lot area:0.77 Acres
Finances and disclosures
- Price:$7,200,000
- Price per sq. ft.:$848.46
New listings near 3911 Cody Road
- New
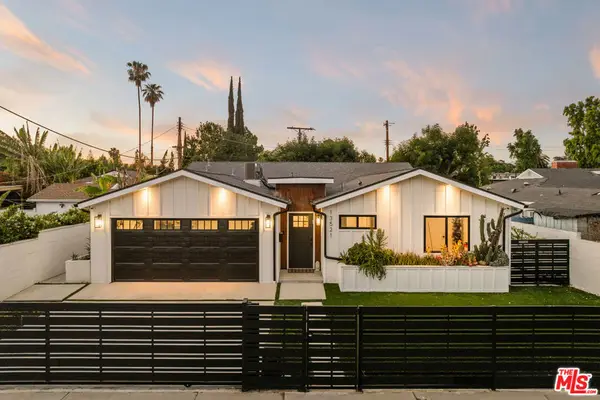 $1,975,000Active4 beds 3 baths2,305 sq. ft.
$1,975,000Active4 beds 3 baths2,305 sq. ft.13521 Magnolia Boulevard, Sherman Oaks, CA 91423
MLS# 25597669Listed by: THE AGENCY - New
 $1,975,000Active4 beds 3 baths2,305 sq. ft.
$1,975,000Active4 beds 3 baths2,305 sq. ft.13521 Magnolia Boulevard, Sherman Oaks, CA 91423
MLS# 25597669Listed by: THE AGENCY - New
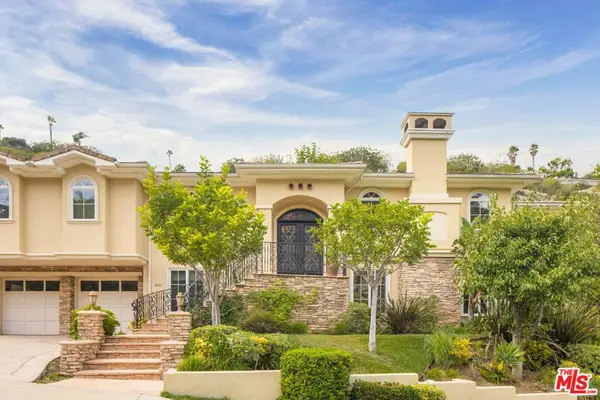 $3,750,000Active5 beds 6 baths5,030 sq. ft.
$3,750,000Active5 beds 6 baths5,030 sq. ft.3691 Benedict Canyon Lane, Sherman Oaks, CA 91423
MLS# 25596015Listed by: CAROLWOOD ESTATES - New
 $3,750,000Active5 beds 6 baths5,030 sq. ft.
$3,750,000Active5 beds 6 baths5,030 sq. ft.3691 Benedict Canyon Lane, Sherman Oaks, CA 91423
MLS# 25596015Listed by: CAROLWOOD ESTATES - Open Sun, 2 to 5pmNew
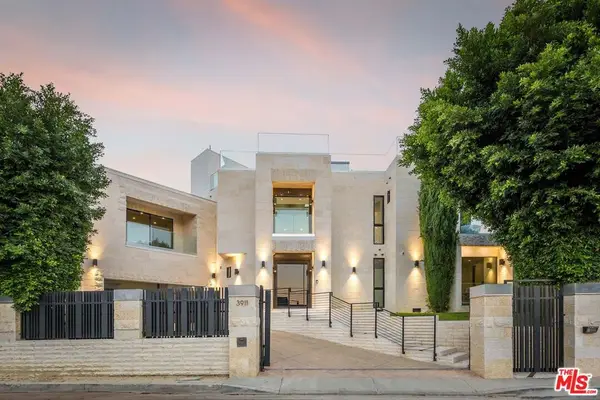 $7,200,000Active5 beds 7 baths8,486 sq. ft.
$7,200,000Active5 beds 7 baths8,486 sq. ft.3911 Cody Road, Sherman Oaks, CA 91403
MLS# 25597037Listed by: EQUITY UNION - Open Sun, 1 to 4pmNew
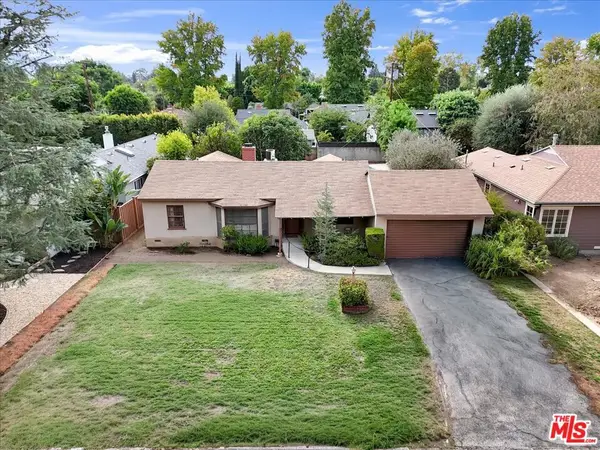 $1,318,000Active3 beds 2 baths1,573 sq. ft.
$1,318,000Active3 beds 2 baths1,573 sq. ft.5509 Cantaloupe Avenue, Sherman Oaks, CA 91401
MLS# 25594327Listed by: BERKSHIRE HATHAWAY HOMESERVICES CALIFORNIA PROPERTIES - Open Sun, 1 to 4pmNew
 $1,318,000Active3 beds 2 baths1,573 sq. ft.
$1,318,000Active3 beds 2 baths1,573 sq. ft.5509 Cantaloupe Avenue, Sherman Oaks, CA 91401
MLS# 25594327Listed by: BERKSHIRE HATHAWAY HOMESERVICES CALIFORNIA PROPERTIES - Open Fri, 11am to 1pmNew
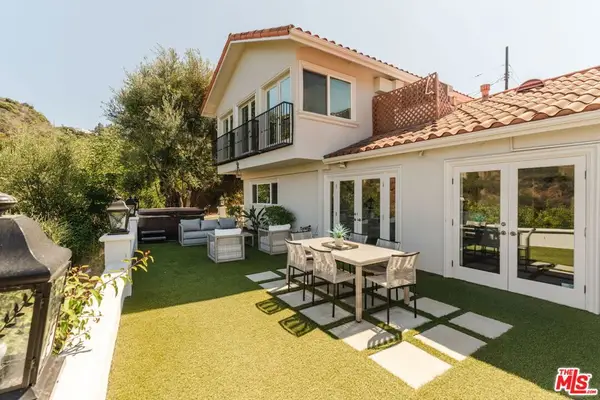 $1,748,000Active3 beds 3 baths2,507 sq. ft.
$1,748,000Active3 beds 3 baths2,507 sq. ft.3530 Coy Drive, Sherman Oaks, CA 91423
MLS# 25592829Listed by: COMPASS - New
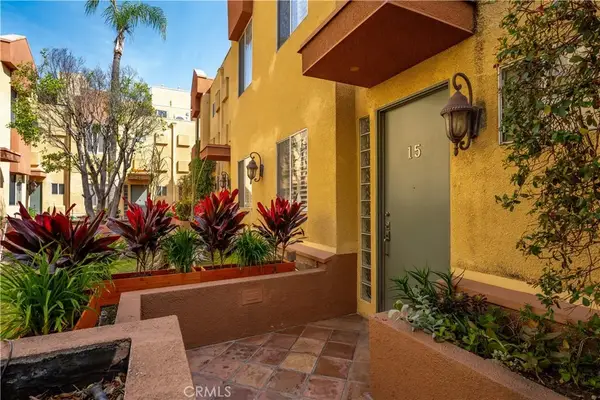 $739,000Active2 beds 3 baths1,622 sq. ft.
$739,000Active2 beds 3 baths1,622 sq. ft.5350 Sepulveda Boulevard #15, Sherman Oaks, CA 91411
MLS# SR25224972Listed by: RODEO REALTY
