3916 Glenridge Drive, Sherman Oaks, CA 91423
Local realty services provided by:Better Homes and Gardens Real Estate Royal & Associates
3916 Glenridge Drive,Sherman Oaks, CA 91423
$1,995,000
- 3 Beds
- 3 Baths
- 1,916 sq. ft.
- Single family
- Active
Listed by:michael reyes
Office:carolwood estates
MLS#:CL25581641
Source:CA_BRIDGEMLS
Price summary
- Price:$1,995,000
- Price per sq. ft.:$1,041.23
About this home
Perched in the hills of Sherman Oaks on one of the most exclusive streets south of the boulevard, this beautifully renovated residence blends timeless design with modern luxury. Offering sweeping canyon and city views, the home features an open-concept layout flooded with natural light, high-end finishes, and seamless indoor-outdoor flow. The gourmet kitchen includes top-of-the-line appliances, custom cabinetry, and a large center island perfect for entertaining. Spacious living areas open to expansive decks ideal for sunset gatherings.The primary suite is a private sanctuary with a large en-suite bathroom, a spacious walk-in closet, and direct access to the view deck. Both secondary bedrooms are generously sized and feature their own bathrooms, providing comfort and privacy for family or guests. Additional features include a two-car garage and an indoor laundry room. The backyard offers a blank canvas to build a garden, bbq, or even pool. Located moments from Ventura Blvd yet tucked away in a quiet, prestigious enclave, this turnkey home offers the best of both privacy and proximity.
Contact an agent
Home facts
- Year built:1952
- Listing ID #:CL25581641
- Added:97 day(s) ago
- Updated:September 18, 2025 at 07:51 PM
Rooms and interior
- Bedrooms:3
- Total bathrooms:3
- Full bathrooms:3
- Living area:1,916 sq. ft.
Heating and cooling
- Cooling:Central Air
- Heating:Central
Structure and exterior
- Year built:1952
- Building area:1,916 sq. ft.
- Lot area:0.19 Acres
Finances and disclosures
- Price:$1,995,000
- Price per sq. ft.:$1,041.23
New listings near 3916 Glenridge Drive
- Open Fri, 11am to 1pmNew
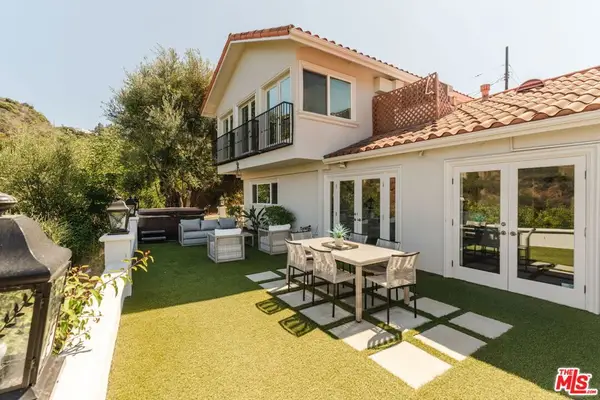 $1,748,000Active3 beds 3 baths2,507 sq. ft.
$1,748,000Active3 beds 3 baths2,507 sq. ft.3530 Coy Drive, Sherman Oaks, CA 91423
MLS# 25592829Listed by: COMPASS - Open Fri, 11am to 2pmNew
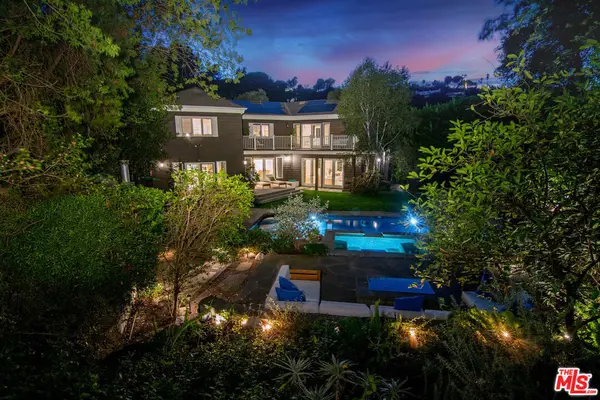 $3,995,000Active6 beds 5 baths4,562 sq. ft.
$3,995,000Active6 beds 5 baths4,562 sq. ft.3946 Stone Canyon Avenue, Sherman Oaks, CA 91403
MLS# 25596479Listed by: BERKSHIRE HATHAWAY HOMESERVICES CALIFORNIA PROPERTIES - New
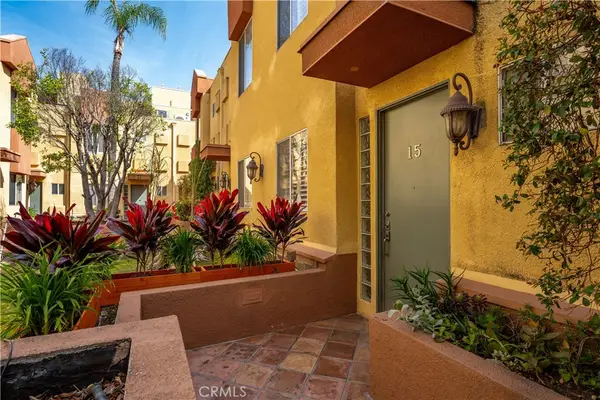 $739,000Active2 beds 3 baths1,622 sq. ft.
$739,000Active2 beds 3 baths1,622 sq. ft.5350 Sepulveda Boulevard #15, Sherman Oaks, CA 91411
MLS# SR25224972Listed by: RODEO REALTY - Open Sun, 2 to 5pmNew
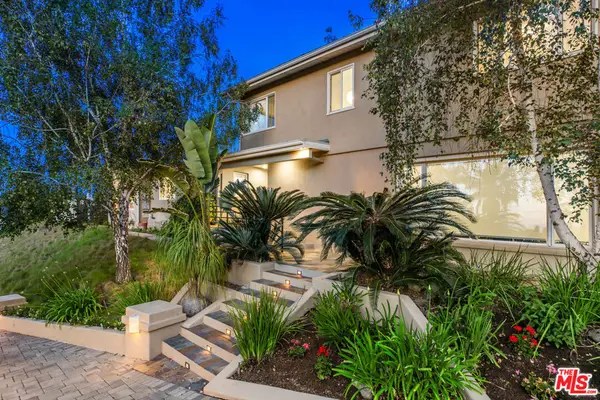 $2,549,000Active5 beds 4 baths3,695 sq. ft.
$2,549,000Active5 beds 4 baths3,695 sq. ft.15946 Tobin Way, Sherman Oaks, CA 91403
MLS# 25596535Listed by: EQUITY UNION - Open Sun, 1 to 4pmNew
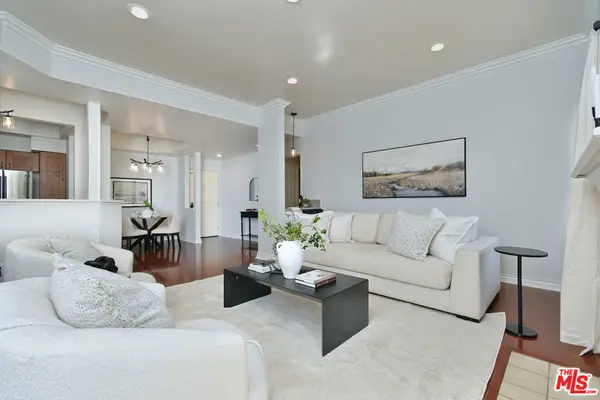 $599,000Active2 beds 2 baths1,172 sq. ft.
$599,000Active2 beds 2 baths1,172 sq. ft.5420 Sylmar Avenue #117, Sherman Oaks, CA 91401
MLS# 25596377Listed by: COMPASS - Open Sun, 1 to 4pmNew
 $599,000Active2 beds 2 baths1,172 sq. ft.
$599,000Active2 beds 2 baths1,172 sq. ft.5420 Sylmar Avenue #117, Sherman Oaks, CA 91401
MLS# 25596377Listed by: COMPASS - Open Fri, 11am to 2pmNew
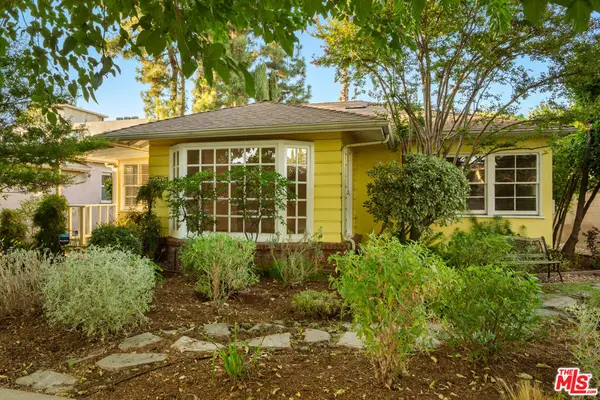 $1,085,000Active3 beds 1 baths1,170 sq. ft.
$1,085,000Active3 beds 1 baths1,170 sq. ft.14935 Hartsook Street, Sherman Oaks, CA 91403
MLS# 25595589Listed by: DOUGLAS ELLIMAN - New
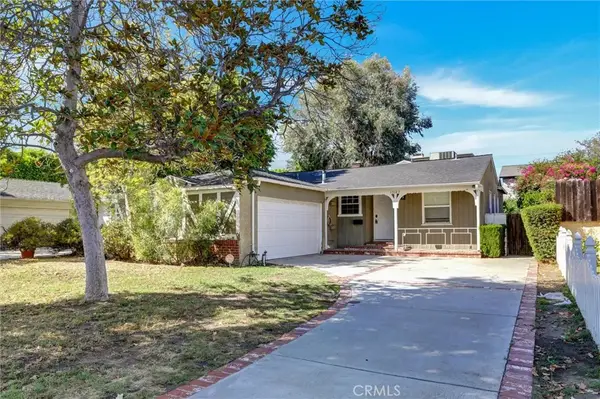 $1,100,000Active3 beds 1 baths1,070 sq. ft.
$1,100,000Active3 beds 1 baths1,070 sq. ft.15123 Killion Street, Sherman Oaks, CA 91411
MLS# SR25223614Listed by: RODEO REALTY - Open Sun, 1 to 4pmNew
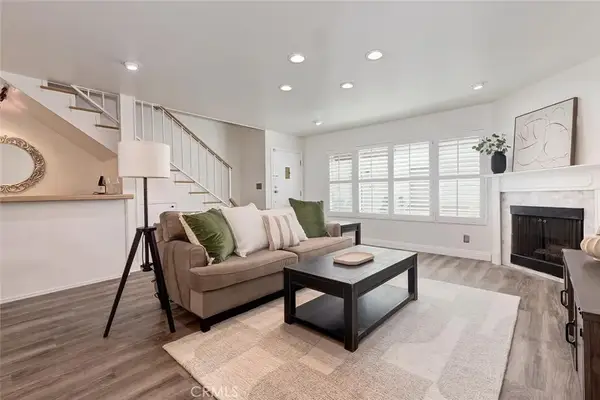 $850,000Active3 beds 3 baths1,631 sq. ft.
$850,000Active3 beds 3 baths1,631 sq. ft.14332 Dickens #10, Sherman Oaks, CA 91423
MLS# SR25222275Listed by: EQUITY UNION - Open Sun, 1 to 4pmNew
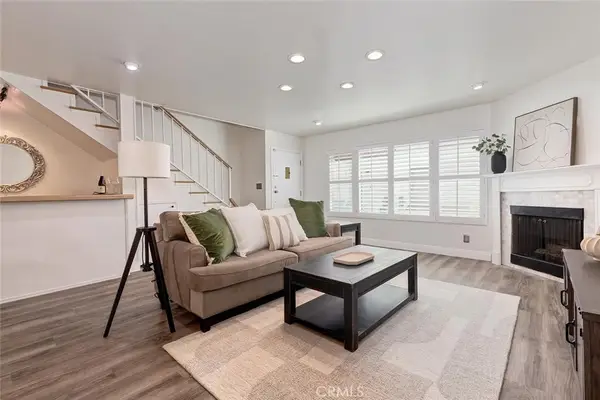 $850,000Active3 beds 3 baths1,631 sq. ft.
$850,000Active3 beds 3 baths1,631 sq. ft.14332 Dickens #10, Sherman Oaks, CA 91423
MLS# SR25222275Listed by: EQUITY UNION
