3935 Oakfield Drive, Sherman Oaks, CA 91423
Local realty services provided by:Better Homes and Gardens Real Estate Registry
3935 Oakfield Drive,Sherman Oaks, CA 91423
$1,529,000
- 4 Beds
- 2 Baths
- 1,400 sq. ft.
- Single family
- Active
Listed by:marc tahler
Office:rodeo realty
MLS#:SR25128616
Source:San Diego MLS via CRMLS
Price summary
- Price:$1,529,000
- Price per sq. ft.:$1,092.14
About this home
A magical view property with pool that will capture your heart for a lifetime. Purchased in the mid 60's & she never let go. It's now time for her loving family to say farewell & pass the torch for you to commence a lifelong journey. The stroll to the house & initial sight of this dazzling lush environment with panoramic Valley light views triggers one to decompress & shed all the tension within, knowing nearly half an acre of tranquility awaits. Enchanting pathways encourage you to explore the vast array of natural beauty that surrounds. Inside, all the love care given to this warm wonderful home is evident throughout. Spacious living room with cozy fireplace & formal dining feature large glass sliders which frame incredible snapshots of the exterior brilliance. Light & bright kitchen leads to an ideal converted bonus room which opens to a refreshing pool. Your primary suite affords a private bath with large walk-in shower & both north facing bedrooms bask in the glorious sights. Upgraded heat/air, new electrical panel & new pool motor add to the appeal. Outside, you'll discover so many wonderful areas to dine amongst nature, secluded spaces to read or reflect under the natural canopy the enchanting foliage provides or, get lost in the mesmerizing views & wonder just how you got so lucky. Truly an environment that inspires & may be the key that unlocks all your creativity. This is a one of its kind you must experience to appreciate. Set in its own world & still just moments to all the shops & eateries that line the Blvd in one direction & a quick drive to the westside in a
Contact an agent
Home facts
- Year built:1960
- Listing ID #:SR25128616
- Added:110 day(s) ago
- Updated:September 28, 2025 at 04:29 PM
Rooms and interior
- Bedrooms:4
- Total bathrooms:2
- Full bathrooms:2
- Living area:1,400 sq. ft.
Heating and cooling
- Cooling:Central Forced Air
- Heating:Forced Air Unit
Structure and exterior
- Year built:1960
- Building area:1,400 sq. ft.
Utilities
- Water:Public, Water Connected
- Sewer:Sewer Connected
Finances and disclosures
- Price:$1,529,000
- Price per sq. ft.:$1,092.14
New listings near 3935 Oakfield Drive
- New
 $1,749,000Active4 beds 4 baths2,692 sq. ft.
$1,749,000Active4 beds 4 baths2,692 sq. ft.15508 Royal Ridge Road, Sherman Oaks, CA 91403
MLS# CL25597945Listed by: COMPASS - Open Sat, 11am to 3pmNew
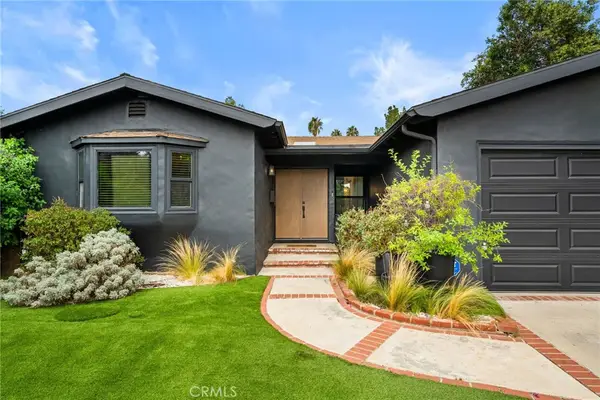 $1,850,000Active5 beds 3 baths2,265 sq. ft.
$1,850,000Active5 beds 3 baths2,265 sq. ft.5732 Tyrone, Sherman Oaks, CA 91401
MLS# WS25223318Listed by: TRAVIS ELY - New
 $1,350,000Active2 beds 2 baths1,672 sq. ft.
$1,350,000Active2 beds 2 baths1,672 sq. ft.5646 Vesper, Sherman Oaks, CA 91411
MLS# CRSR25226592Listed by: FIDELITY REALTY AND LOANS INC - New
 $6,495,000Active5 beds 5 baths
$6,495,000Active5 beds 5 baths3734 Longridge Avenue, Sherman Oaks, CA 91423
MLS# CL25598033Listed by: COLDWELL BANKER REALTY - Open Tue, 11am to 2pmNew
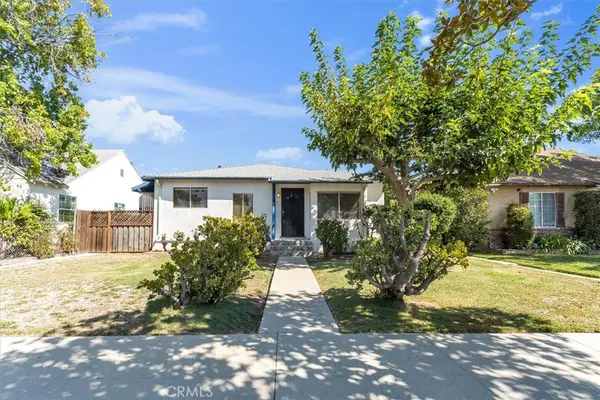 $1,039,000Active4 beds 2 baths1,408 sq. ft.
$1,039,000Active4 beds 2 baths1,408 sq. ft.4542 Stansbury Avenue, Sherman Oaks, CA 91423
MLS# SR25224748Listed by: COLDWELL BANKER REALTY - Open Tue, 11am to 2pmNew
 $1,039,000Active4 beds 2 baths1,408 sq. ft.
$1,039,000Active4 beds 2 baths1,408 sq. ft.4542 Stansbury Avenue, Sherman Oaks, CA 91423
MLS# SR25224748Listed by: COLDWELL BANKER REALTY - New
 $2,549,000Active5 beds 4 baths3,695 sq. ft.
$2,549,000Active5 beds 4 baths3,695 sq. ft.15946 Tobin Way, Sherman Oaks, CA 91403
MLS# CL25596535Listed by: EQUITY UNION - New
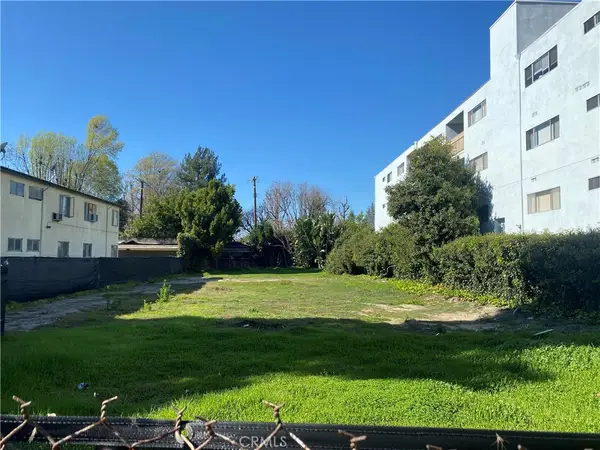 $2,575,000Active0.25 Acres
$2,575,000Active0.25 Acres4615 Fulton Avenue, Sherman Oaks, CA 91423
MLS# SR25225936Listed by: COLDWELL BANKER REALTY - New
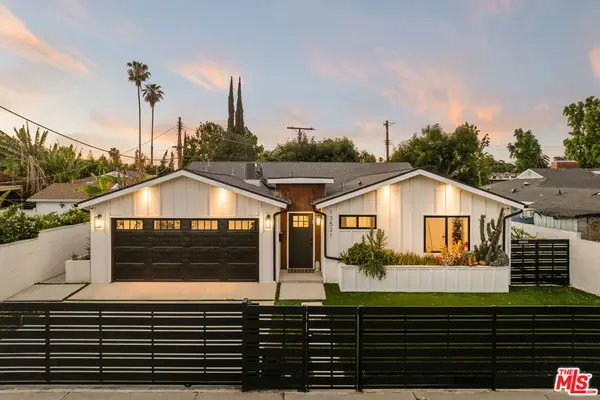 $1,975,000Active4 beds 3 baths2,305 sq. ft.
$1,975,000Active4 beds 3 baths2,305 sq. ft.13521 Magnolia Boulevard, Sherman Oaks, CA 91423
MLS# 25597669Listed by: THE AGENCY - New
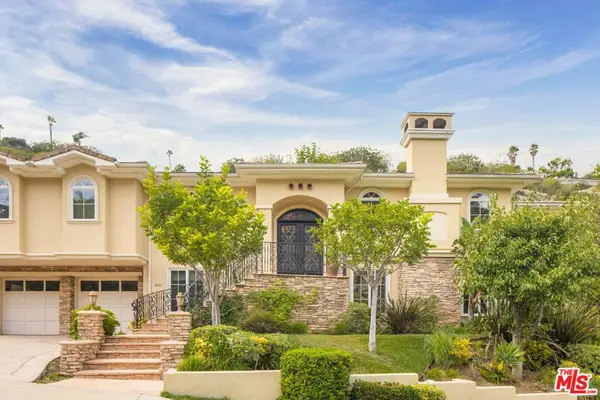 $3,750,000Active5 beds 6 baths5,030 sq. ft.
$3,750,000Active5 beds 6 baths5,030 sq. ft.3691 Benedict Canyon Lane, Sherman Oaks, CA 91423
MLS# 25596015Listed by: CAROLWOOD ESTATES
