3942 Glenridge Drive, Sherman Oaks, CA 91423
Local realty services provided by:Better Homes and Gardens Real Estate Royal & Associates
3942 Glenridge Drive,Sherman Oaks, CA 91423
$1,998,000
- 5 Beds
- 5 Baths
- 2,921 sq. ft.
- Single family
- Pending
Listed by: david berg, f. ron smith
Office: compass
MLS#:CL25569923
Source:CA_BRIDGEMLS
Price summary
- Price:$1,998,000
- Price per sq. ft.:$684.01
About this home
Crisp canyon air, awe-inspiring views, and a layout tailored for modern living define this radiant residence in the hills of Sherman Oaks. Framed by stacked stone and manicured landscaping, the entry unfolds to sunlit interiors of generous proportions anchored by light-toned oak flooring. Formal living and dining rooms extend seamlessly into the core of the home -- an open-concept great room with a wood-framed slider to the backyard. The kitchen features a central island, stainless steel appliances including double wall ovens and a gas cooktop, a prep sink, and quartz countertops. A built-in breakfast nook, wrapped in an enchanting bay window, invites immersion in the surrounding greenery. In the adjacent family room, a gas fireplace provides a cozy, sunlit gathering space. Designed with both relaxation and entertainment in mind, the outdoor living area includes a generous stone patio ideal for al fresco dining or lounging and a newly installed turf lawn surrounded by mature hedges. Enhancing the property's connection to the natural environment, far-reaching views stretch from the lush canyon to distant city lights and a meandering path descends the hillside. The two-level floor plan provides thoughtful separation and flexibility. On the main level, two well-appointed bedrooms sh
Contact an agent
Home facts
- Year built:1952
- Listing ID #:CL25569923
- Added:105 day(s) ago
- Updated:November 13, 2025 at 09:37 AM
Rooms and interior
- Bedrooms:5
- Total bathrooms:5
- Full bathrooms:4
- Living area:2,921 sq. ft.
Heating and cooling
- Cooling:Central Air
- Heating:Central, Fireplace(s)
Structure and exterior
- Year built:1952
- Building area:2,921 sq. ft.
- Lot area:0.16 Acres
Finances and disclosures
- Price:$1,998,000
- Price per sq. ft.:$684.01
New listings near 3942 Glenridge Drive
- New
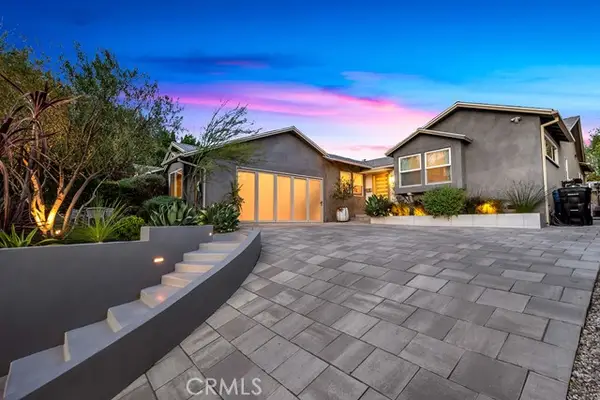 $1,689,000Active3 beds 2 baths1,551 sq. ft.
$1,689,000Active3 beds 2 baths1,551 sq. ft.4716 Tyrone Avenue, Sherman Oaks, CA 91423
MLS# SR25259297Listed by: KELLER WILLIAMS LUXURY - Open Thu, 11am to 1pmNew
 $2,395,000Active3 beds 4 baths2,516 sq. ft.
$2,395,000Active3 beds 4 baths2,516 sq. ft.13949 Cumpston Street, Sherman Oaks, CA 91401
MLS# 25613017Listed by: REVEL REAL ESTATE - Open Sat, 2 to 4pmNew
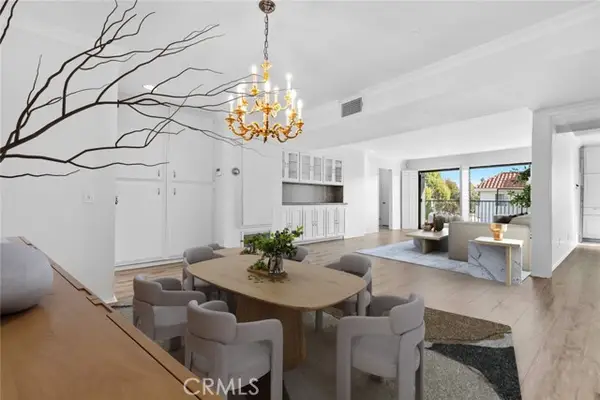 $599,000Active2 beds 2 baths1,409 sq. ft.
$599,000Active2 beds 2 baths1,409 sq. ft.14804 Magnolia #6, Sherman Oaks, CA 91403
MLS# GD25257638Listed by: LPT REALTY - Open Sat, 2 to 4pmNew
 $599,000Active2 beds 2 baths1,409 sq. ft.
$599,000Active2 beds 2 baths1,409 sq. ft.14804 Magnolia #6, Sherman Oaks, CA 91403
MLS# GD25257638Listed by: LPT REALTY - New
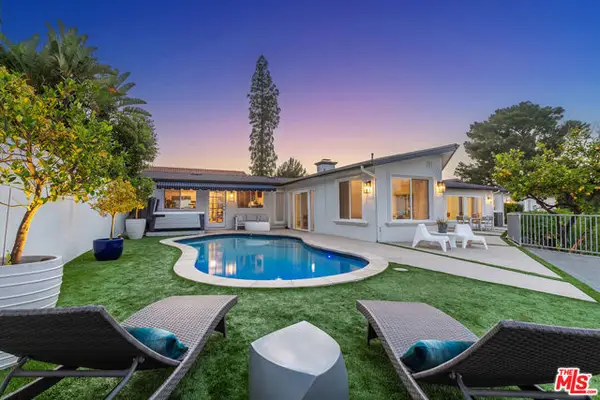 $2,999,000Active3 beds 2 baths2,774 sq. ft.
$2,999,000Active3 beds 2 baths2,774 sq. ft.14652 Deervale Place, Sherman Oaks, CA 91403
MLS# CL25616025Listed by: BERKSHIRE HATHAWAY HOMESERVICES CALIFORNIA PROPERTIES - New
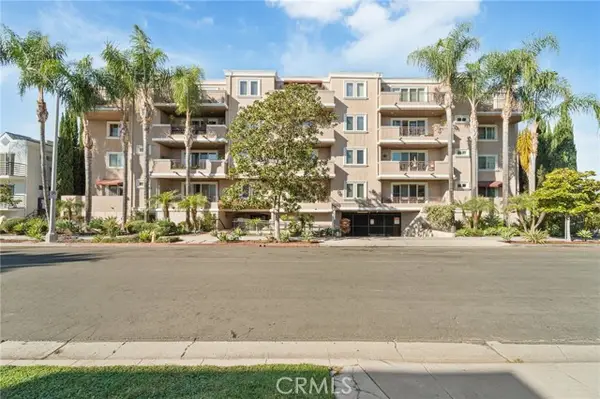 $899,999Active3 beds 3 baths1,830 sq. ft.
$899,999Active3 beds 3 baths1,830 sq. ft.4533 Vista Del Monte #102, Sherman Oaks, CA 91403
MLS# CRSR25256518Listed by: KELLER WILLIAMS REALTY CALABASAS - New
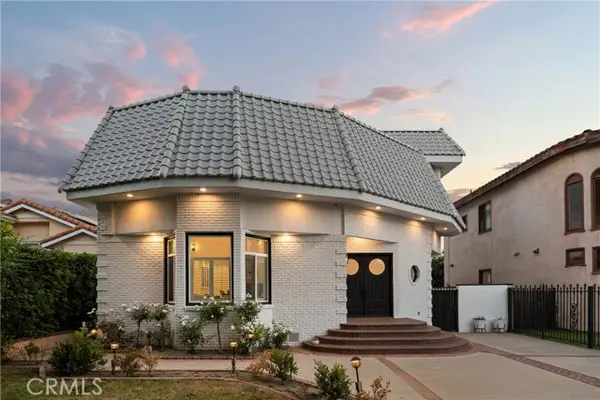 $2,749,000Active5 beds 4 baths5,041 sq. ft.
$2,749,000Active5 beds 4 baths5,041 sq. ft.14713 Valleyheart Drive, Sherman Oaks, CA 91403
MLS# CRSR25257834Listed by: THE AGENCY - New
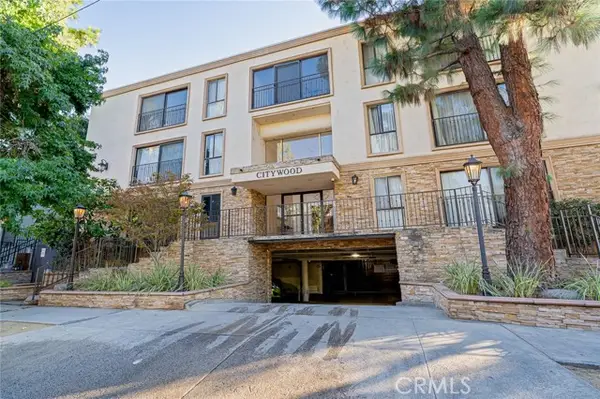 $359,900Active1 beds 1 baths504 sq. ft.
$359,900Active1 beds 1 baths504 sq. ft.15344 Weddington, Sherman Oaks, CA 91411
MLS# CRTR25257857Listed by: FREEMANFOXX REALTY - New
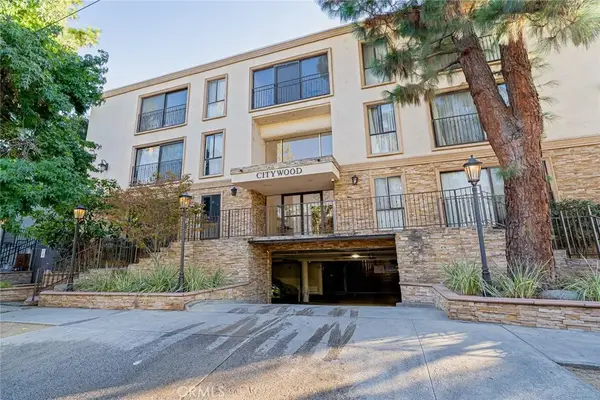 $359,900Active1 beds 1 baths504 sq. ft.
$359,900Active1 beds 1 baths504 sq. ft.15344 Weddington, Sherman Oaks, CA 91411
MLS# TR25257857Listed by: FREEMANFOXX REALTY - New
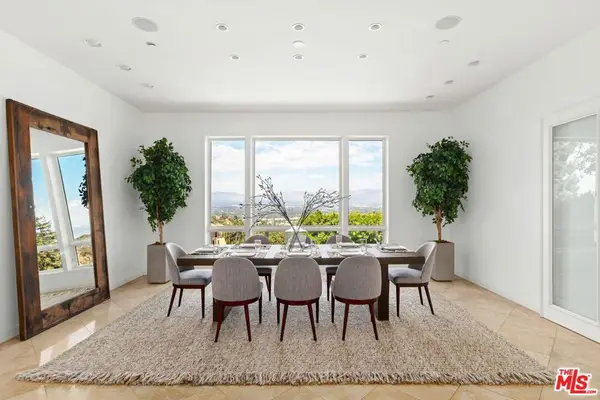 $5,450,000Active6 beds 7 baths8,754 sq. ft.
$5,450,000Active6 beds 7 baths8,754 sq. ft.14435 Mulholland Drive, Los Angeles, CA 90077
MLS# 25617313Listed by: DOUGLAS ELLIMAN
