3946 Knobhill Drive, Sherman Oaks, CA 91423
Local realty services provided by:Better Homes and Gardens Real Estate Royal & Associates
3946 Knobhill Drive,Sherman Oaks, CA 91423
$1,900,000
- 4 Beds
- 5 Baths
- 2,640 sq. ft.
- Single family
- Pending
Listed by: merlin de coud
Office: elevate real estate agency
MLS#:CRIV25151049
Source:CAMAXMLS
Price summary
- Price:$1,900,000
- Price per sq. ft.:$719.7
About this home
SHORTSALE, SHORTSALE, SHORTSALE. Completely Rebuilt in 2005 (guest quarters Square Footage. is additional to the main house) The seller is very Motivated. This is a Mediterranean contemporary house, in S. of BLVD in the heart of Sherman oaks, open floor plan flows flawlessly with high ceilings throughout the house, there are 3 bedrooms and 3.5 baths in the main house and 1 bedroom & 1 bath in separate guest quarters, every bedroom has its own bath, as you enter to this expansive open floor plan with beautiful formal dining room accommodating large gatherings with guests, a beautiful chandelier, and to the right you enter large living room and family room separated by fireplace in between, there are custom-made marble floors throughout the house and the bathrooms, great modern kitchen with custom made cabinets and granite countertops, 2 separate sinks, and huge island in the middle, top of the line Kitchen aid appliances, including large capacity side by side fridge and freezer, 2 drawers dishwasher, huge oven range, double ovens w/convection oven, a great spacious master bedroom with high ceilings, huge bathroom with all the amenities, it's own fireplace, a freestanding jacuzzi tub, great walk-in closet, LG second bedroom with its own marble bath, the third bedroom on the other s
Contact an agent
Home facts
- Year built:1948
- Listing ID #:CRIV25151049
- Added:220 day(s) ago
- Updated:February 12, 2026 at 01:23 PM
Rooms and interior
- Bedrooms:4
- Total bathrooms:5
- Full bathrooms:4
- Living area:2,640 sq. ft.
Heating and cooling
- Cooling:Central Air
- Heating:Central
Structure and exterior
- Year built:1948
- Building area:2,640 sq. ft.
- Lot area:0.29 Acres
Utilities
- Water:Public
Finances and disclosures
- Price:$1,900,000
- Price per sq. ft.:$719.7
New listings near 3946 Knobhill Drive
- New
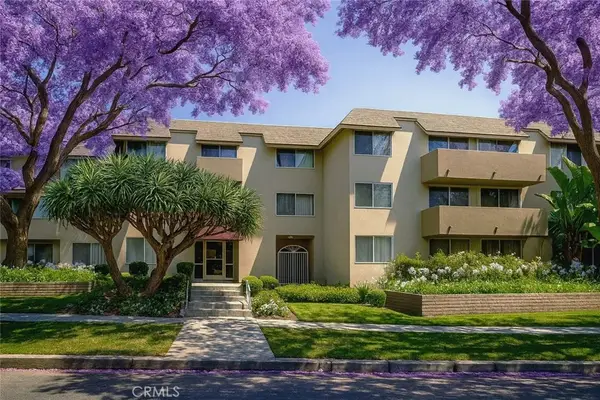 $575,000Active2 beds 2 baths1,190 sq. ft.
$575,000Active2 beds 2 baths1,190 sq. ft.14141 Dickens #301, Sherman Oaks, CA 91423
MLS# SR26032878Listed by: COLDWELL BANKER REALTY - Open Sat, 1 to 4pmNew
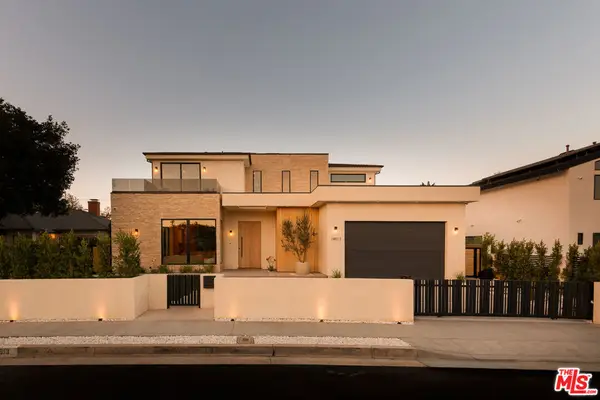 $3,995,000Active6 beds 6 baths4,758 sq. ft.
$3,995,000Active6 beds 6 baths4,758 sq. ft.14813 Mccormick Street, Sherman Oaks, CA 91411
MLS# 26650033Listed by: THE AGENCY - New
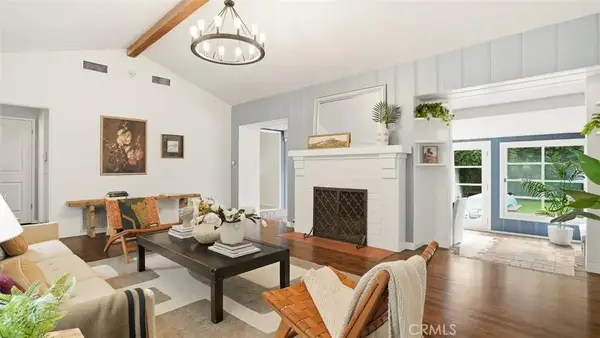 $1,649,000Active3 beds 3 baths1,898 sq. ft.
$1,649,000Active3 beds 3 baths1,898 sq. ft.13360 Magnolia, Sherman Oaks, CA 91423
MLS# BB26029429Listed by: EXP REALTY OF CALIFORNIA INC. - New
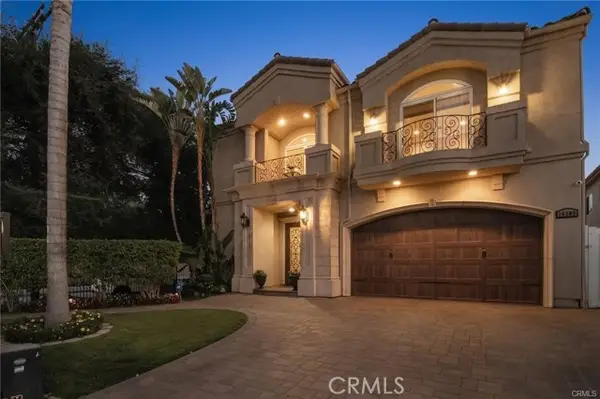 $3,151,000Active5 beds 5 baths4,515 sq. ft.
$3,151,000Active5 beds 5 baths4,515 sq. ft.15102 Greenleaf Street, Sherman Oaks, CA 91403
MLS# CRSR26030465Listed by: FIDELITY REALTY AND LOANS INC - New
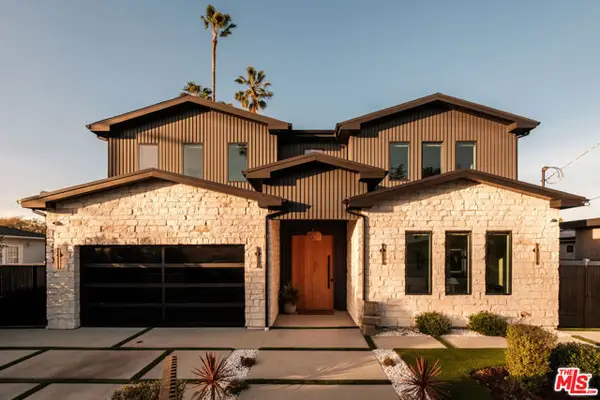 $3,700,000Active5 beds 6 baths4,264 sq. ft.
$3,700,000Active5 beds 6 baths4,264 sq. ft.15473 La Maida Street, Sherman Oaks, CA 91403
MLS# CL26647415Listed by: HARCOURTS PLUS - New
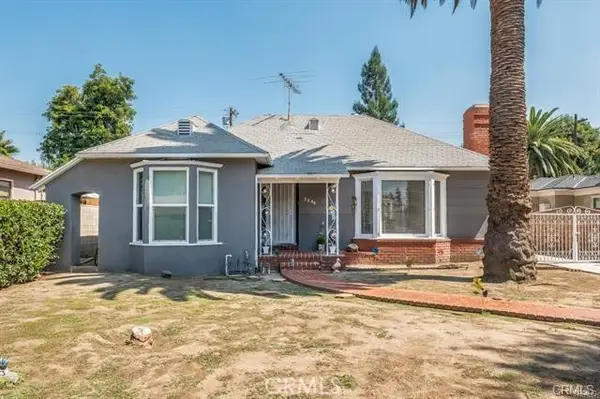 $1,399,900Active2 beds 2 baths1,672 sq. ft.
$1,399,900Active2 beds 2 baths1,672 sq. ft.5646 Vesper Avenue, Sherman Oaks, CA 91411
MLS# CRSR26030398Listed by: FIDELITY REALTY AND LOANS INC - Open Fri, 11am to 2pmNew
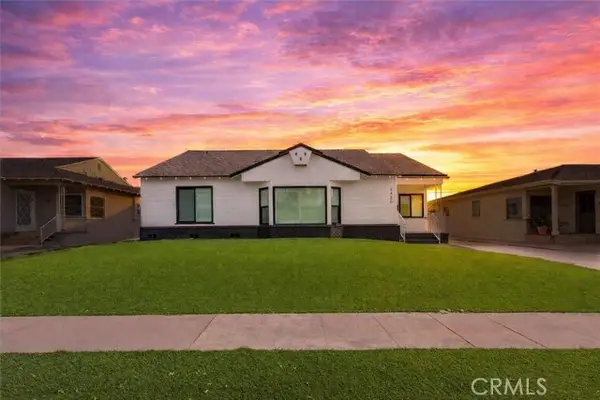 $1,800,000Active3 beds 3 baths1,998 sq. ft.
$1,800,000Active3 beds 3 baths1,998 sq. ft.5450 Wortser Avenue, Sherman Oaks, CA 91401
MLS# SR26029658Listed by: EQUITY UNION - Open Sat, 2 to 4pmNew
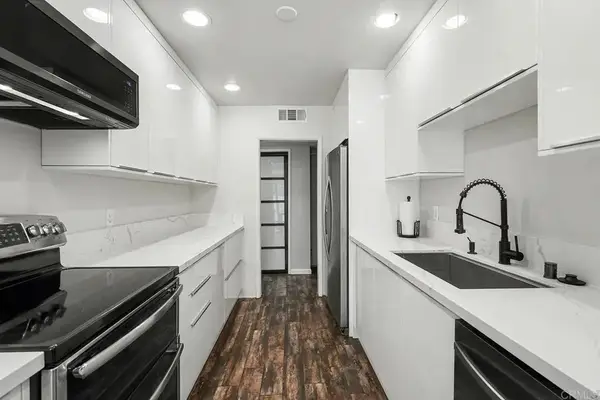 $675,000Active2 beds 2 baths1,284 sq. ft.
$675,000Active2 beds 2 baths1,284 sq. ft.14141 Dickens Street #111, Sherman Oaks, CA 91423
MLS# NDP2601284Listed by: COMPASS - New
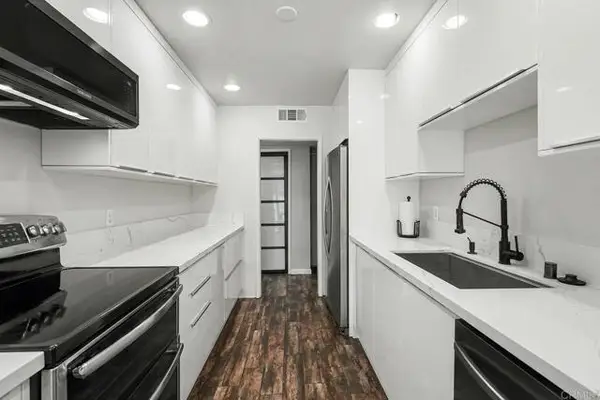 $675,000Active2 beds 2 baths1,284 sq. ft.
$675,000Active2 beds 2 baths1,284 sq. ft.14141 Dickens Street #111, Sherman Oaks, CA 91423
MLS# CRNDP2601284Listed by: COMPASS - Open Sun, 2 to 4pmNew
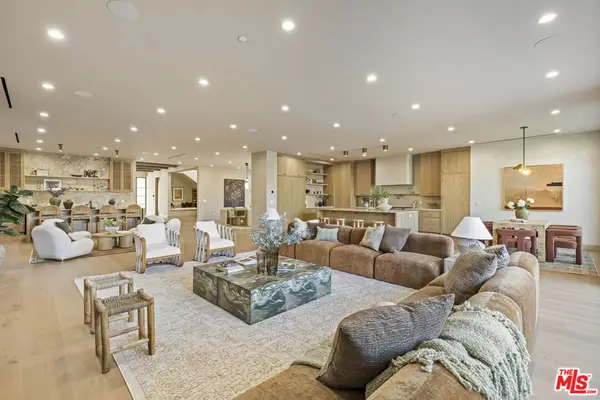 $6,749,000Active5 beds 7 baths6,902 sq. ft.
$6,749,000Active5 beds 7 baths6,902 sq. ft.14273 Greenleaf Street, Sherman Oaks, CA 91423
MLS# 26647237Listed by: DOUGLAS ELLIMAN

