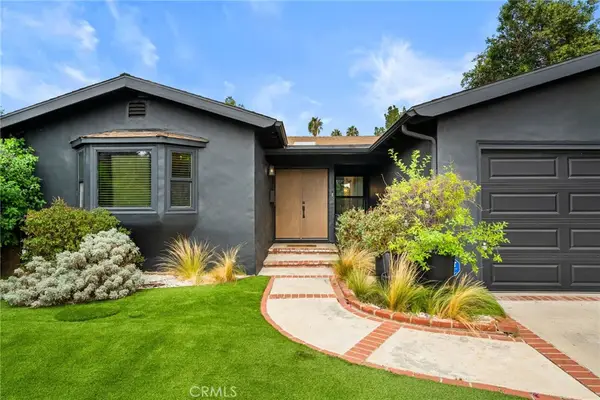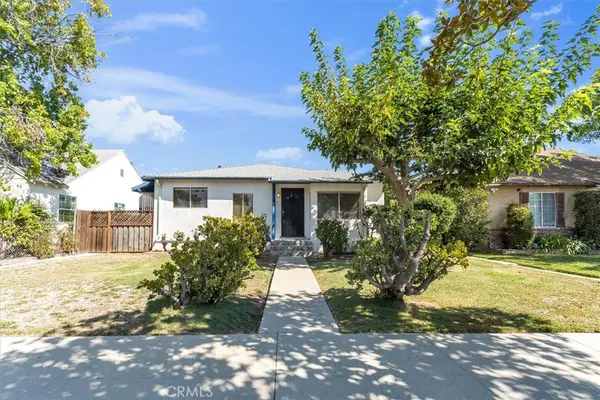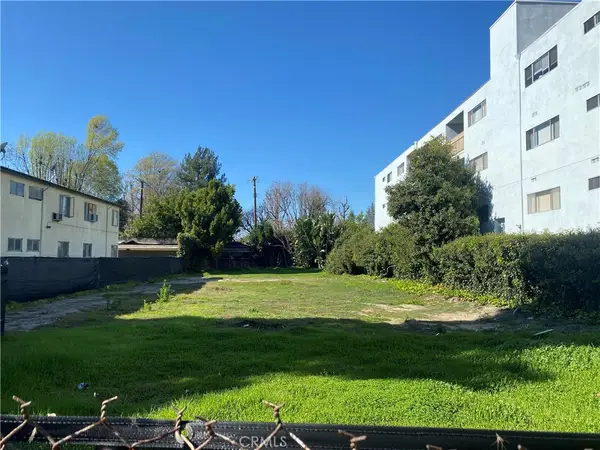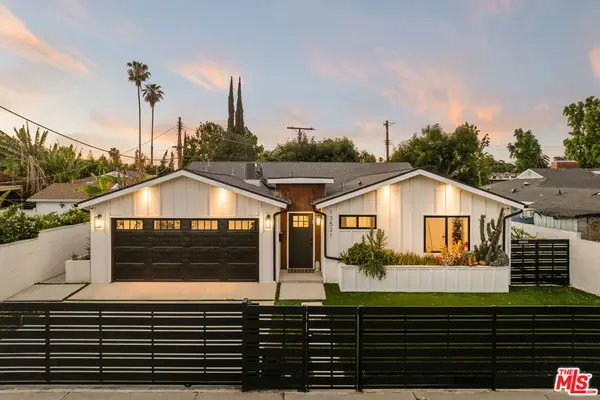3964 Sumac Drive, Sherman Oaks, CA 91403
Local realty services provided by:Better Homes and Gardens Real Estate Clarity
3964 Sumac Drive,Sherman Oaks, CA 91403
$2,695,000
- 4 Beds
- 6 Baths
- 4,500 sq. ft.
- Single family
- Active
Listed by:nicolas alexander
Office:avenue west properties
MLS#:PW25123714
Source:San Diego MLS via CRMLS
Price summary
- Price:$2,695,000
- Price per sq. ft.:$598.89
About this home
A new owner of this custom Art Deco house will be delighted with its features such as, 12-foot ceilings, Fleetwood sliders, walnut hardwood floors, venetian stucco textured walls. Every room in this 4500 SQFT home has a great view of the hills and city lights with total privacy. All 4 bedrooms are in suites with extra-large master suite, chef's kitchen with city lights view, Thermador appliances, custom cabinets, walking pantry, 56 bottle wine rack, entertainment room, separate laundry room, motorized roll up shades, basement for storage, a 1500 SQFT party deck with a wet bar built with Dekton stone, inground spa and a outdoor 1/2 bathroom. Custom furnishings in the living room, entertainment room, antique vases, Savant surround system, including TV, Speakers, Subwoofers, receiver, cabinets, Italian area rugs, 56 bottles of champagne and wine, washer & dryer are all included with the sale and will remain with the property. Please take a Virtual Tour of the entire house... you will miss it once it sold.
Contact an agent
Home facts
- Year built:2000
- Listing ID #:PW25123714
- Added:116 day(s) ago
- Updated:September 28, 2025 at 01:56 PM
Rooms and interior
- Bedrooms:4
- Total bathrooms:6
- Full bathrooms:4
- Half bathrooms:2
- Living area:4,500 sq. ft.
Heating and cooling
- Cooling:Central Forced Air
- Heating:Forced Air Unit
Structure and exterior
- Year built:2000
- Building area:4,500 sq. ft.
Utilities
- Water:Public
- Sewer:Public Sewer
Finances and disclosures
- Price:$2,695,000
- Price per sq. ft.:$598.89
New listings near 3964 Sumac Drive
- Open Sat, 11am to 3pmNew
 $1,850,000Active5 beds 3 baths2,265 sq. ft.
$1,850,000Active5 beds 3 baths2,265 sq. ft.5732 Tyrone, Sherman Oaks, CA 91401
MLS# WS25223318Listed by: TRAVIS ELY - Open Sat, 11am to 3pmNew
 $1,850,000Active5 beds 3 baths2,265 sq. ft.
$1,850,000Active5 beds 3 baths2,265 sq. ft.5732 Tyrone, Sherman Oaks, CA 91401
MLS# WS25223318Listed by: TRAVIS ELY - Open Tue, 11am to 2pmNew
 $1,749,000Active4 beds 4 baths2,692 sq. ft.
$1,749,000Active4 beds 4 baths2,692 sq. ft.15508 Royal Ridge Road, Sherman Oaks, CA 91403
MLS# 25597945Listed by: COMPASS - New
 $1,350,000Active2 beds 2 baths1,672 sq. ft.
$1,350,000Active2 beds 2 baths1,672 sq. ft.5646 Vesper, Sherman Oaks, CA 91411
MLS# CRSR25226592Listed by: FIDELITY REALTY AND LOANS INC - New
 $6,495,000Active5 beds 5 baths
$6,495,000Active5 beds 5 baths3734 Longridge Avenue, Sherman Oaks, CA 91423
MLS# CL25598033Listed by: COLDWELL BANKER REALTY - Open Tue, 11am to 2pmNew
 $1,039,000Active4 beds 2 baths1,408 sq. ft.
$1,039,000Active4 beds 2 baths1,408 sq. ft.4542 Stansbury Avenue, Sherman Oaks, CA 91423
MLS# SR25224748Listed by: COLDWELL BANKER REALTY - Open Tue, 11am to 2pmNew
 $1,039,000Active4 beds 2 baths1,408 sq. ft.
$1,039,000Active4 beds 2 baths1,408 sq. ft.4542 Stansbury Avenue, Sherman Oaks, CA 91423
MLS# SR25224748Listed by: COLDWELL BANKER REALTY - New
 $2,549,000Active5 beds 4 baths3,695 sq. ft.
$2,549,000Active5 beds 4 baths3,695 sq. ft.15946 Tobin Way, Sherman Oaks, CA 91403
MLS# CL25596535Listed by: EQUITY UNION - New
 $2,575,000Active0.25 Acres
$2,575,000Active0.25 Acres4615 Fulton Avenue, Sherman Oaks, CA 91423
MLS# SR25225936Listed by: COLDWELL BANKER REALTY - New
 $1,975,000Active4 beds 3 baths2,305 sq. ft.
$1,975,000Active4 beds 3 baths2,305 sq. ft.13521 Magnolia Boulevard, Sherman Oaks, CA 91423
MLS# 25597669Listed by: THE AGENCY
