4054 Stone Canyon Avenue, Sherman Oaks, CA 91403
Local realty services provided by:Better Homes and Gardens Real Estate Everything Real Estate
4054 Stone Canyon Avenue,Sherman Oaks, CA 91403
$4,299,000
- 5 Beds
- 5 Baths
- 5,488 sq. ft.
- Single family
- Active
Listed by: michael carter
Office: compass
MLS#:25600911
Source:CRMLS
Price summary
- Price:$4,299,000
- Price per sq. ft.:$783.35
About this home
Gated and exquisitely remodeled estate compound in highly coveted Sherman Oaks. This elegant 5 BD + 5 BA Traditional style home boasts close to 6000 sf of living space and offers tremendous volume and superior finishes. Located south of the Blvd on an expansive 12,050+ sf lot complete with pool, waterfall, built-in BBQ, grassy play area, cabana, and large detached office offering excellent ADU potential. Stately double door entry leads to dramatic 2-story ceilings with sun-drenched open floor plan, picturesque windows, and grand sweeping staircase. Interior features include a sizable gym, movie theater, wine room, office, and generous upstairs family room. Other amenities include beautiful French doors, gorgeous wide-plank wood floors, immaculate chef's kitchen with top-of-the line appliances, spacious primary suite with sitting room and fireplace overlooking backyard, luxurious primary bath, and enormous custom-built walk-in-closet. Fantastic family home with all the bells and whistles. Located close to shopping, restaurants, top schools, and everything Sherman Oaks has to offer!
Contact an agent
Home facts
- Year built:1936
- Listing ID #:25600911
- Added:145 day(s) ago
- Updated:February 21, 2026 at 02:20 PM
Rooms and interior
- Bedrooms:5
- Total bathrooms:5
- Full bathrooms:3
- Half bathrooms:2
- Living area:5,488 sq. ft.
Heating and cooling
- Cooling:Central Air
- Heating:Central Furnace
Structure and exterior
- Year built:1936
- Building area:5,488 sq. ft.
- Lot area:0.28 Acres
Finances and disclosures
- Price:$4,299,000
- Price per sq. ft.:$783.35
New listings near 4054 Stone Canyon Avenue
- Open Sat, 1 to 4pmNew
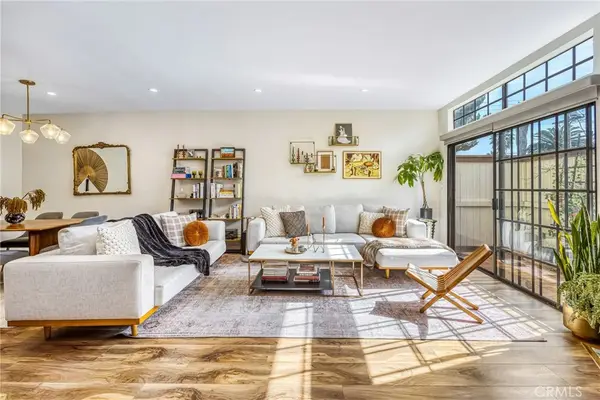 $895,000Active2 beds 3 baths1,616 sq. ft.
$895,000Active2 beds 3 baths1,616 sq. ft.4374 Ventura Canyon #6, Sherman Oaks, CA 91423
MLS# BB26035600Listed by: LEAD REALTY & LENDING - New
 $1,050,000Active2 beds 1 baths1,006 sq. ft.
$1,050,000Active2 beds 1 baths1,006 sq. ft.5136 Noble Ave, Sherman Oaks, CA 91403
MLS# SR26041188Listed by: EQUITY UNION - Open Sun, 1 to 4pmNew
 $2,200,000Active4 beds 5 baths2,832 sq. ft.
$2,200,000Active4 beds 5 baths2,832 sq. ft.15227 Hartsook Street, Sherman Oaks, CA 91403
MLS# 26655385Listed by: DOUGLAS ELLIMAN - New
 $2,799,000Active3 beds 4 baths3,447 sq. ft.
$2,799,000Active3 beds 4 baths3,447 sq. ft.5523 Longridge Avenue, Sherman Oaks, CA 91401
MLS# CL26655867Listed by: CHRISTIE'S INTERNATIONAL REAL ESTATE SOCAL - New
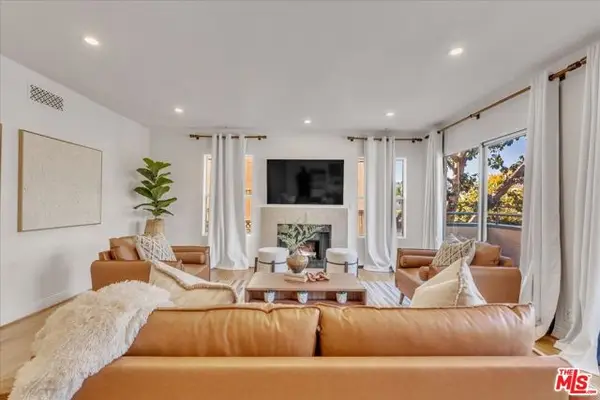 $699,900Active2 beds 3 baths1,344 sq. ft.
$699,900Active2 beds 3 baths1,344 sq. ft.4426 Ventura Canyon Avenue #102, Sherman Oaks, CA 91423
MLS# CL26655683Listed by: BERKSHIRE HATHAWAY HOMESERVICES CALIFORNIA PROPERTIES - Open Sun, 1 to 3pmNew
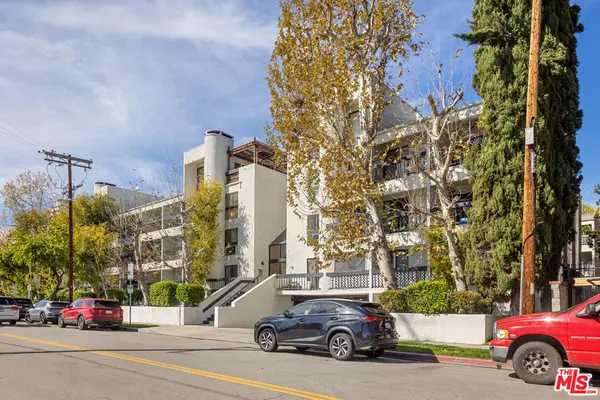 $749,000Active3 beds 2 baths1,625 sq. ft.
$749,000Active3 beds 2 baths1,625 sq. ft.15325 Magnolia Boulevard #108, Sherman Oaks, CA 91403
MLS# 26650789Listed by: NOURMAND & ASSOCIATES-BH - Open Fri, 11am to 2pmNew
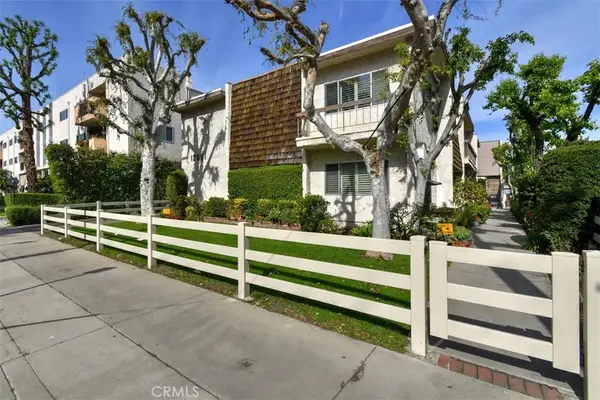 $589,000Active2 beds 3 baths1,408 sq. ft.
$589,000Active2 beds 3 baths1,408 sq. ft.12951 Riverside Drive #4, Sherman Oaks, CA 91423
MLS# SR26034225Listed by: BERKSHIRE HATHAWAY HOMESERVICES CALIFORNIA PROPERTIES - Open Sun, 1 to 4pmNew
 $2,500,000Active5 beds 6 baths4,420 sq. ft.
$2,500,000Active5 beds 6 baths4,420 sq. ft.13470 Rand Drive, Sherman Oaks, CA 91423
MLS# SR26038843Listed by: KLIQ REALTY - Open Sat, 1 to 4pmNew
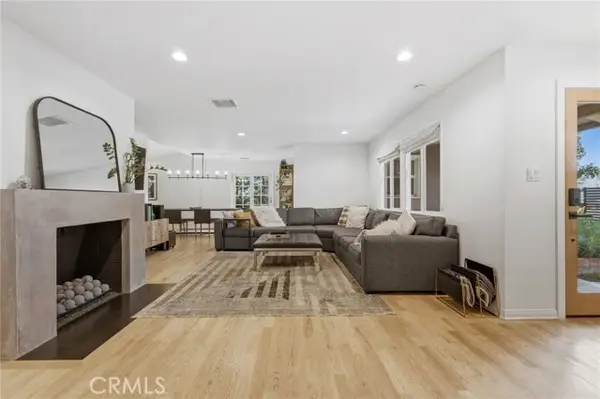 $1,549,000Active4 beds 3 baths2,245 sq. ft.
$1,549,000Active4 beds 3 baths2,245 sq. ft.5208 Woodman, Sherman Oaks, CA 91401
MLS# SR26038751Listed by: COMPASS - Open Fri, 11am to 2pmNew
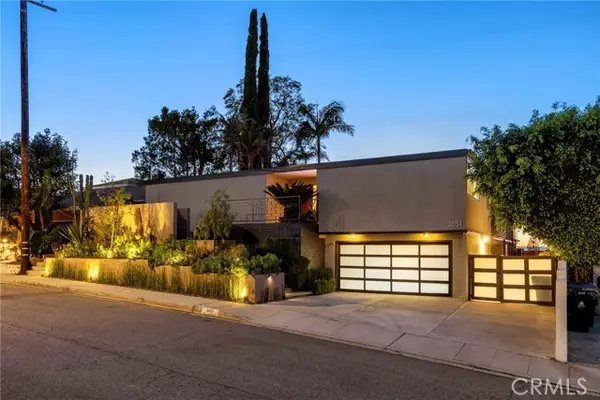 $3,750,000Active4 beds 3 baths3,396 sq. ft.
$3,750,000Active4 beds 3 baths3,396 sq. ft.3851 Beverly Ridge, Sherman Oaks, CA 91423
MLS# SR26038574Listed by: COMPASS

