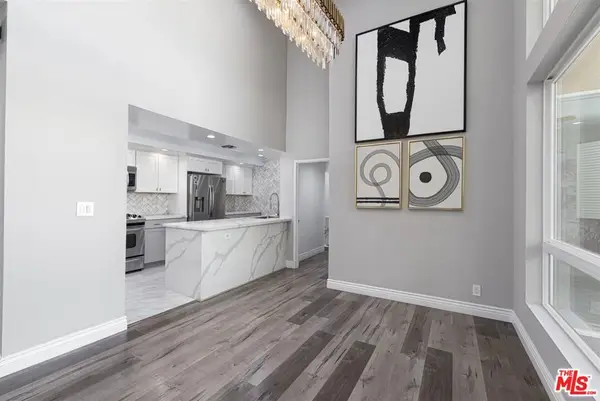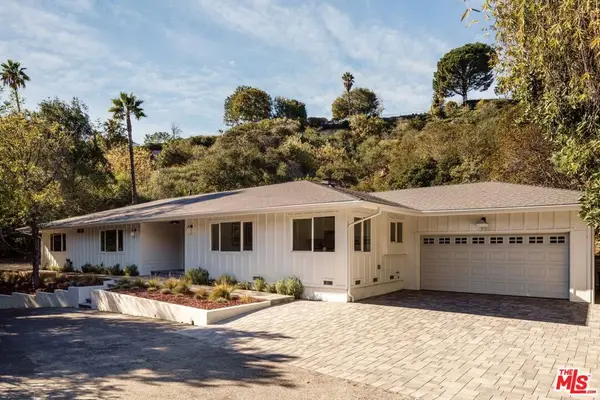4113 Woodman Avenue, Sherman Oaks, CA 91423
Local realty services provided by:Better Homes and Gardens Real Estate Wine Country Group
4113 Woodman Avenue,Sherman Oaks, CA 91423
$5,298,000
- 5 Beds
- 6 Baths
- 5,273 sq. ft.
- Single family
- Active
Listed by: rick ojeda
Office: carolwood estates
MLS#:25569265
Source:CRMLS
Price summary
- Price:$5,298,000
- Price per sq. ft.:$1,004.74
About this home
Discover unparalleled elegance and timeless design as you step into a masterful blend of organic modern sophistication and French traditional charm, embodied in this brand-new custom home, built by non other than Gaskin Properties. Nestled south of the boulevard in a coveted neighborhood, this stunning residence offers a refined lifestyle where architectural artistry meets luxurious comfort and that well known sterling Gaskin quality. Main residence spans 4,457 square feet, this two-story masterpiece boasts 5 bedrooms and 5.5 bathrooms. Soaring ceilings, expansive skylights, and Fleetwood pocket doors invite an abundance of natural light, creating a harmonious connection between indoor and outdoor spaces. Wide plank light oak floors guide you through a spacious, thoughtfully designed floor plan where every detail has been meticulously crafted to perfection. The heart of the home, the gourmet kitchen, features a stunning island with hidden electrical elements, top-of-the-line appliances, and elegant finger-pull cabinetry. Adjacent is a warm and inviting family room, highlighted by a custom wrap-around mantel fabricated to maintain the wood's natural grain. Entertain effortlessly in the dining room, complete with built-in bar cabinetry that exudes understated sophistication. The primary suite redefines luxury with an exceptional scale and design. The bedroom's limestone fireplace and bespoke ceiling treatment evoke tranquility, while the spa-inspired en-suite bathroom offers a sanctuary of indulgence. Relish the walk-in shower, soaking tub, and substantial custom closet space, all finished with the finest natural materials and carbon tones. Guest House and its 816 square-feet, mirrors the main residence's elegance, featuring a fully equipped kitchen, living space, and a full bathroom. Perfect for visitors or multi-generational living, this additional dwelling unit integrates seamlessly into the estate. The meticulously landscaped grounds are a private oasis. A generous-sized pool with a Baja shelf and spa invites relaxation, while the patio area and cobblestone walkway enhance alfresco living. The plaster and wood fencing, stone accents, and stucco exterior create a cohesive outdoor aesthetic that blends organically with its surroundings. Signature details and natural materials are celebrated throughout, with scalloped oak wood plank detailing, mitered stair risers with simple iron balusters, and curved landing and plastered skirt elements. Every space is adorned with horizontal grid windows that frame serene views and enhance the home's architectural symmetry. This residence offers unparalleled luxury in a location prized for its proximity to fine dining, boutique shopping, and premier schools. Its harmonious design, rich textures, and curated finishes cater to the discerning buyer seeking sophistication, comfort, and enduring style. Make this extraordinary home your private retreat, where timeless beauty and modern functionality coexist in perfect harmony.
Contact an agent
Home facts
- Year built:2025
- Listing ID #:25569265
- Added:112 day(s) ago
- Updated:November 14, 2025 at 11:55 PM
Rooms and interior
- Bedrooms:5
- Total bathrooms:6
- Full bathrooms:5
- Half bathrooms:1
- Living area:5,273 sq. ft.
Heating and cooling
- Cooling:Central Air
- Heating:Central
Structure and exterior
- Year built:2025
- Building area:5,273 sq. ft.
- Lot area:0.2 Acres
Finances and disclosures
- Price:$5,298,000
- Price per sq. ft.:$1,004.74
New listings near 4113 Woodman Avenue
- New
 $859,000Active3 beds 3 baths1,666 sq. ft.
$859,000Active3 beds 3 baths1,666 sq. ft.15161 Magnolia Boulevard #F, Sherman Oaks, CA 91403
MLS# 25619097Listed by: DOUGLAS ELLIMAN - New
 $689,000Active2 beds 2 baths1,239 sq. ft.
$689,000Active2 beds 2 baths1,239 sq. ft.4242 Stansbury Avenue #104, Sherman Oaks, CA 91423
MLS# CL25618495Listed by: COMPASS - New
 $1,499,000Active4 beds 4 baths2,601 sq. ft.
$1,499,000Active4 beds 4 baths2,601 sq. ft.14800 Mccormick, Sherman Oaks, CA 91411
MLS# SR25259086Listed by: RODEO REALTY - New
 $1,499,000Active4 beds 4 baths2,601 sq. ft.
$1,499,000Active4 beds 4 baths2,601 sq. ft.14800 Mccormick, Sherman Oaks, CA 91411
MLS# SR25259086Listed by: RODEO REALTY - New
 $1,499,000Active4 beds 4 baths2,601 sq. ft.
$1,499,000Active4 beds 4 baths2,601 sq. ft.14800 Mccormick, Sherman Oaks, CA 91411
MLS# SR25259086Listed by: RODEO REALTY - New
 $1,449,900Active3 beds 2 baths1,754 sq. ft.
$1,449,900Active3 beds 2 baths1,754 sq. ft.4719 Tyrone, Sherman Oaks, CA 91423
MLS# SR25260391Listed by: PINNACLE ESTATE PROPERTIES, INC. - Open Sat, 2 to 4pmNew
 $1,625,000Active3 beds 3 baths1,937 sq. ft.
$1,625,000Active3 beds 3 baths1,937 sq. ft.13957 Chandler Boulevard, Sherman Oaks, CA 91401
MLS# 25617695Listed by: COMPASS - New
 $825,000Active2 beds 2 baths1,637 sq. ft.
$825,000Active2 beds 2 baths1,637 sq. ft.14569 Benefit Street #304, Sherman Oaks, CA 91403
MLS# 25617825Listed by: HOMEGROWN WEALTH REAL ESTATE - Open Sun, 1 to 4pmNew
 $1,990,000Active4 beds 3 baths2,850 sq. ft.
$1,990,000Active4 beds 3 baths2,850 sq. ft.4031 Deerhorn Drive, Sherman Oaks, CA 91403
MLS# 25618039Listed by: CAROLWOOD ESTATES - Open Sat, 12 to 3pmNew
 $1,670,000Active5 beds 4 baths2,347 sq. ft.
$1,670,000Active5 beds 4 baths2,347 sq. ft.14328 Emelita Street, Sherman Oaks, CA 91401
MLS# SR25259747Listed by: LUXURY COLLECTIVE
