4226 Greenbush Avenue, Sherman Oaks, CA 91423
Local realty services provided by:Better Homes and Gardens Real Estate Clarity
4226 Greenbush Avenue,Sherman Oaks, CA 91423
$1,299,000
- 2 Beds
- 2 Baths
- 1,433 sq. ft.
- Single family
- Pending
Listed by: alan taylor
Office: compass
MLS#:25599151
Source:CRMLS
Price summary
- Price:$1,299,000
- Price per sq. ft.:$906.49
About this home
Tucked in the heart of Sherman Oaks just moments from premier shops and an array of fine restaurants 4226 Greenbush is a storybook cottage that perfectly balances urban living with the warmth of a neighborhood setting. From the moment you arrive, the home's inviting brick porch, porte-cochere, classic wood siding, and lush garden filled with wildflowers and roses create a curb appeal that is nothing short of enchanting. Step inside and you're welcomed by a formal entry leading to sun-drenched living spaces. Gorgeous engineered wood floors and oversized picture windows bathe the rooms in natural light, enhancing the home's warmth and charm. The living room, anchored by a striking brick fireplace, flows seamlessly into the formal dining room - an ideal setting for both intimate gatherings and lively dinner parties. At the heart of the home lies the beautifully remodeled kitchen, finished with quartz countertops, subway tile backsplash, stainless steel appliances, and custom wine storage. A convenient breakfast bar opens to the spacious family room, where French doors extend the living space outdoors to a covered patio of approximately 250 square feet. Here, alfresco dining and casual entertaining unfold against the backdrop of a private, magical garden - an idyllic retreat for weekend brunches, wine nights, or simply relaxing with friends. And for a bonus, there's a detached room right off the garage, perfect for an office, or creative space. Back inside, and down the hall, two generous bedrooms await, each paired with a stylishly appointed bath. The primary suite offers a private sanctuary with French doors opening directly to the garden, creating a serene connection to nature. And when it's time to dine out, shop, or explore, you're only steps away from the vibrant lifestyle Sherman Oaks is known for. 4226 Greenbush is more than a home - it's a seamless blend of charm, convenience, and location!
Contact an agent
Home facts
- Year built:1947
- Listing ID #:25599151
- Added:82 day(s) ago
- Updated:December 19, 2025 at 08:31 AM
Rooms and interior
- Bedrooms:2
- Total bathrooms:2
- Full bathrooms:2
- Living area:1,433 sq. ft.
Heating and cooling
- Cooling:Central Air
- Heating:Central
Structure and exterior
- Year built:1947
- Building area:1,433 sq. ft.
- Lot area:0.13 Acres
Finances and disclosures
- Price:$1,299,000
- Price per sq. ft.:$906.49
New listings near 4226 Greenbush Avenue
- New
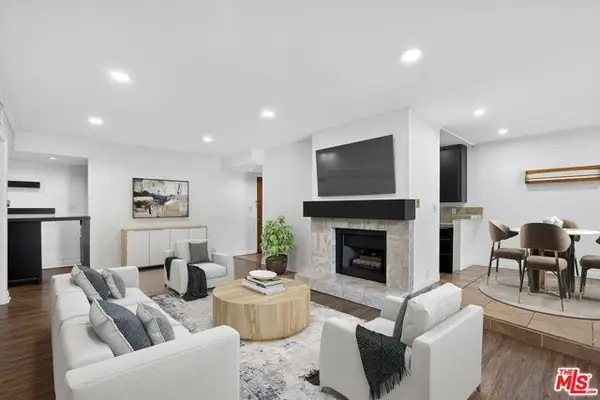 $525,000Active2 beds 2 baths1,090 sq. ft.
$525,000Active2 beds 2 baths1,090 sq. ft.12940 Riverside Drive #101, Sherman Oaks, CA 91423
MLS# CL25629591Listed by: TRULINE REALTY - New
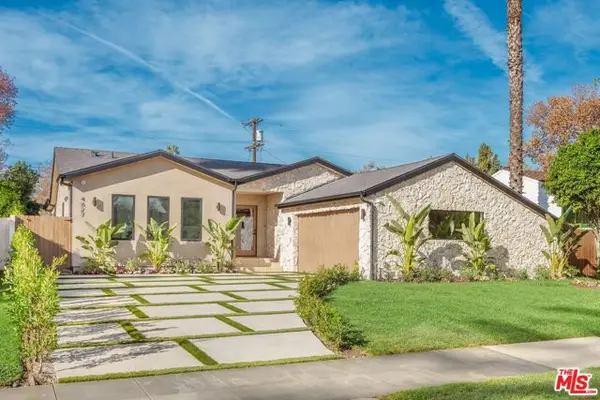 $2,389,000Active3 beds 4 baths2,395 sq. ft.
$2,389,000Active3 beds 4 baths2,395 sq. ft.4627 Sunnyslope Avenue, Sherman Oaks, CA 91423
MLS# CL25629701Listed by: EQUITY UNION - New
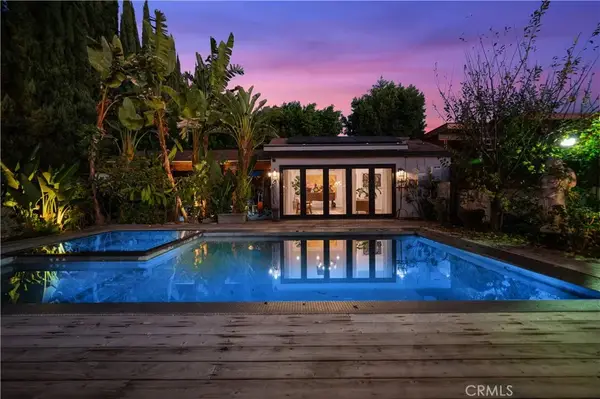 $2,295,000Active4 beds 3 baths3,225 sq. ft.
$2,295,000Active4 beds 3 baths3,225 sq. ft.5526 Fulton Avenue, Sherman Oaks, CA 91401
MLS# SR25277544Listed by: LUXURY COLLECTIVE - New
 $8,500Active6 beds 5 baths2,650 sq. ft.
$8,500Active6 beds 5 baths2,650 sq. ft.14152 Tiara, Sherman Oaks, CA 91401
MLS# GD25276774Listed by: AREG ALLEN SARKISSIAN - New
 $559,000Active3 beds 2 baths1,063 sq. ft.
$559,000Active3 beds 2 baths1,063 sq. ft.5055 Coldwater Canyon Avenue #217, Sherman Oaks, CA 91423
MLS# 25629385Listed by: JONATHAN AMIRIEH - New
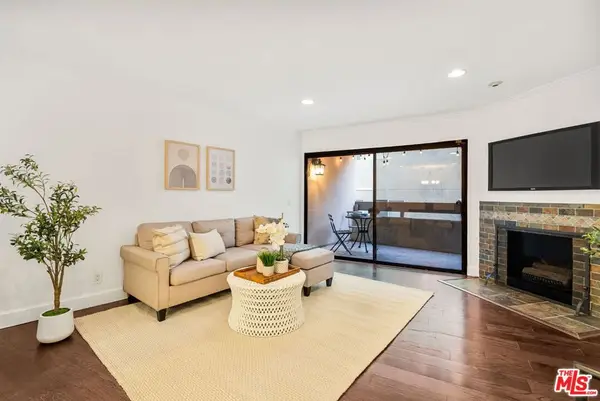 $799,000Active3 beds 2 baths1,489 sq. ft.
$799,000Active3 beds 2 baths1,489 sq. ft.4542 Willis Avenue #103, Sherman Oaks, CA 91403
MLS# 25628951Listed by: COLDWELL BANKER REALTY - New
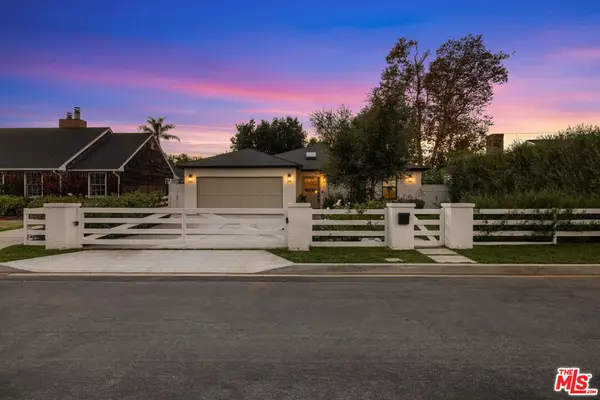 $2,899,000Active4 beds 4 baths3,258 sq. ft.
$2,899,000Active4 beds 4 baths3,258 sq. ft.4525 Greenbush Avenue, Sherman Oaks, CA 91423
MLS# 25628865Listed by: POWER BROKERS - New
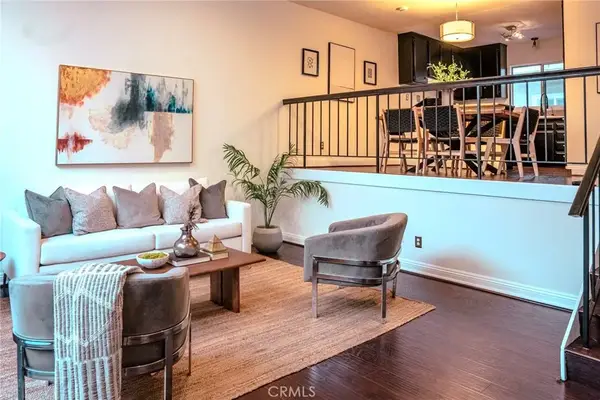 $599,000Active2 beds 3 baths1,240 sq. ft.
$599,000Active2 beds 3 baths1,240 sq. ft.14144 Burbank Boulevard #2, Sherman Oaks, CA 91401
MLS# SB25276506Listed by: WEST SHORES REALTY, INC. - New
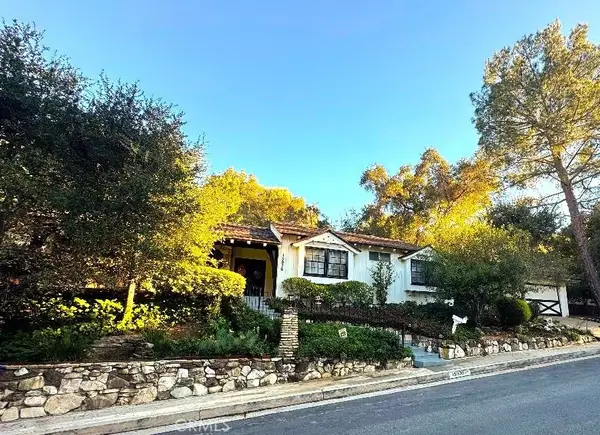 $2,600,000Active4 beds 4 baths2,700 sq. ft.
$2,600,000Active4 beds 4 baths2,700 sq. ft.15936 Valley Wood Road, Sherman Oaks, CA 91403
MLS# SR25245566Listed by: PINNACLE ESTATE PROPERTIES, INC. - New
 $1,995,000Active4 beds 5 baths3,192 sq. ft.
$1,995,000Active4 beds 5 baths3,192 sq. ft.3947 Sumac Drive, Sherman Oaks, CA 91403
MLS# CRSR25275624Listed by: LUXURY COLLECTIVE
