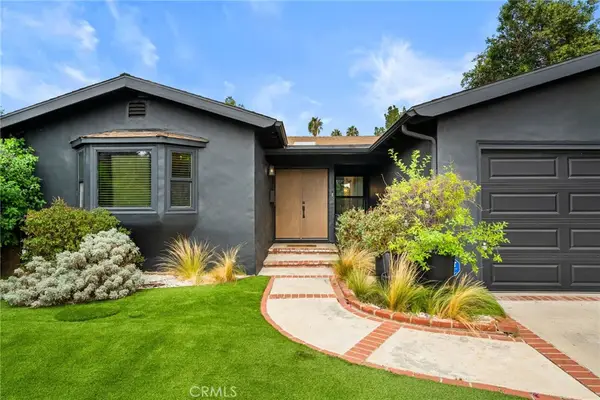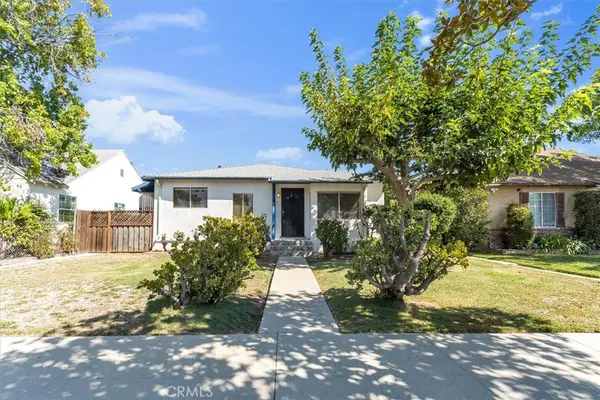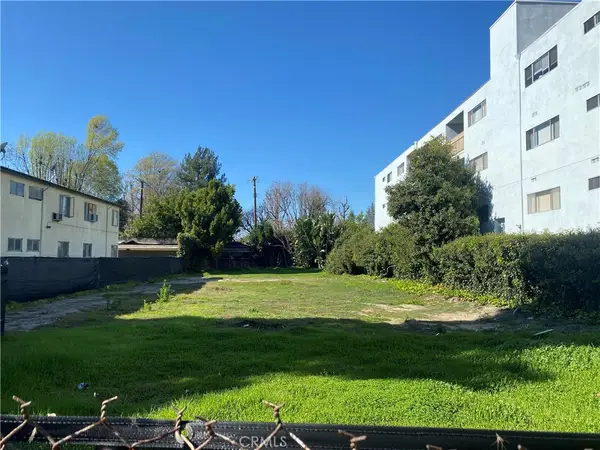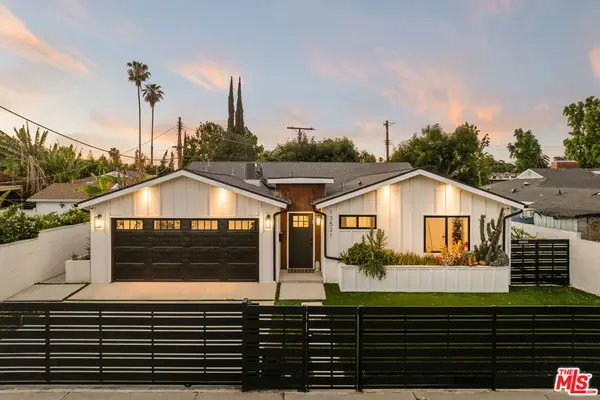4321 Matilija Avenue #14, Sherman Oaks, CA 91423
Local realty services provided by:Better Homes and Gardens Real Estate Clarity
4321 Matilija Avenue #14,Sherman Oaks, CA 91423
$799,000
- 2 Beds
- 3 Baths
- 1,864 sq. ft.
- Townhouse
- Active
Listed by:neal weichel
Office:re/max of santa clarita
MLS#:SR25178279
Source:San Diego MLS via CRMLS
Price summary
- Price:$799,000
- Price per sq. ft.:$428.65
- Monthly HOA dues:$834
About this home
Welcome to this spacious 2-bedroom, 2.5-bath townhome located in one of Sherman Oaks most desirable neighborhoods. Gated, resort-like complex with beautiful grounds. Downstairs features an oversized living room with a fireplace and bar area that flows to the dining area. The kitchen is equipped with all-new stainless-steel appliances and offers plenty of cabinet and counter space. Downstairs also features a half bath and downstairs laundry room. Many owners have converted the room off the kitchen into a 3rd bedroom. Upstairs offers a dual primary suite layout, each bedroom featuring its own en-suite bath. Large private balcony off the front bedroom overlooking the serene courtyard. Property has been updated with newer windows, recessed lighting, new window blinds and fresh interior paint. Enjoy the meticulously maintained common areas, including a sparkling community pool, relaxing covered sitting and barbecue areaperfect for entertaining guests or enjoying quiet moments outdoors. HOA dues also cover trash, water and earthquake insurance. Private subterranean parking with two assigned spaces and an oversized storage closet. Ideally situated near Ventura Blvd with numerous shops and restaurants and easy freeway access. CHECK THE COMPS!! PRICED TO SELL!!!
Contact an agent
Home facts
- Year built:1974
- Listing ID #:SR25178279
- Added:51 day(s) ago
- Updated:September 28, 2025 at 02:08 PM
Rooms and interior
- Bedrooms:2
- Total bathrooms:3
- Full bathrooms:2
- Half bathrooms:1
- Living area:1,864 sq. ft.
Heating and cooling
- Cooling:Central Forced Air
- Heating:Forced Air Unit
Structure and exterior
- Roof:Tile/Clay
- Year built:1974
- Building area:1,864 sq. ft.
Utilities
- Water:Public, Water Connected
- Sewer:Public Sewer, Sewer Connected
Finances and disclosures
- Price:$799,000
- Price per sq. ft.:$428.65
New listings near 4321 Matilija Avenue #14
- Open Sat, 11am to 3pmNew
 $1,850,000Active5 beds 3 baths2,265 sq. ft.
$1,850,000Active5 beds 3 baths2,265 sq. ft.5732 Tyrone, Sherman Oaks, CA 91401
MLS# WS25223318Listed by: TRAVIS ELY - Open Sat, 11am to 3pmNew
 $1,850,000Active5 beds 3 baths2,265 sq. ft.
$1,850,000Active5 beds 3 baths2,265 sq. ft.5732 Tyrone, Sherman Oaks, CA 91401
MLS# WS25223318Listed by: TRAVIS ELY - Open Tue, 11am to 2pmNew
 $1,749,000Active4 beds 4 baths2,692 sq. ft.
$1,749,000Active4 beds 4 baths2,692 sq. ft.15508 Royal Ridge Road, Sherman Oaks, CA 91403
MLS# 25597945Listed by: COMPASS - New
 $1,350,000Active2 beds 2 baths1,672 sq. ft.
$1,350,000Active2 beds 2 baths1,672 sq. ft.5646 Vesper, Sherman Oaks, CA 91411
MLS# CRSR25226592Listed by: FIDELITY REALTY AND LOANS INC - New
 $6,495,000Active5 beds 5 baths
$6,495,000Active5 beds 5 baths3734 Longridge Avenue, Sherman Oaks, CA 91423
MLS# CL25598033Listed by: COLDWELL BANKER REALTY - Open Tue, 11am to 2pmNew
 $1,039,000Active4 beds 2 baths1,408 sq. ft.
$1,039,000Active4 beds 2 baths1,408 sq. ft.4542 Stansbury Avenue, Sherman Oaks, CA 91423
MLS# SR25224748Listed by: COLDWELL BANKER REALTY - Open Tue, 11am to 2pmNew
 $1,039,000Active4 beds 2 baths1,408 sq. ft.
$1,039,000Active4 beds 2 baths1,408 sq. ft.4542 Stansbury Avenue, Sherman Oaks, CA 91423
MLS# SR25224748Listed by: COLDWELL BANKER REALTY - New
 $2,549,000Active5 beds 4 baths3,695 sq. ft.
$2,549,000Active5 beds 4 baths3,695 sq. ft.15946 Tobin Way, Sherman Oaks, CA 91403
MLS# CL25596535Listed by: EQUITY UNION - New
 $2,575,000Active0.25 Acres
$2,575,000Active0.25 Acres4615 Fulton Avenue, Sherman Oaks, CA 91423
MLS# SR25225936Listed by: COLDWELL BANKER REALTY - New
 $1,975,000Active4 beds 3 baths2,305 sq. ft.
$1,975,000Active4 beds 3 baths2,305 sq. ft.13521 Magnolia Boulevard, Sherman Oaks, CA 91423
MLS# 25597669Listed by: THE AGENCY
