4334 Colbath Avenue #304, Sherman Oaks, CA 91423
Local realty services provided by:Better Homes and Gardens Real Estate Royal & Associates
4334 Colbath Avenue #304,Sherman Oaks, CA 91423
$780,000
- 2 Beds
- 3 Baths
- 1,481 sq. ft.
- Condominium
- Active
Listed by: suzanne caron
Office: real estate ebroker, inc.
MLS#:CRSR25161215
Source:CA_BRIDGEMLS
Price summary
- Price:$780,000
- Price per sq. ft.:$526.67
- Monthly HOA dues:$500
About this home
LOCATION, LOCATION Steps to the Boulevard, Bright and Sunny Penthouse. Seller has just installed a completely new HVAC system. This beautiful Sherman Oaks Condo is located close to restaurants, shopping, whole foods, Ralphs and many more. This unit has 2 primary suites both with ensuites The living room has spectacular 20 foot ceilings, fireplace for those cozy evenings, and lots of windows to bring the sunshine in .Kitchen has plenty of counter space as well as more than adequate cabinets along with a separate pantry. Upstairs you will find a loft that could easily become a third bedroom as there is already a full bathroom in the loft. Another fabulous space is the private rooftop deck, accessible from the loft, the perfect setting for your beautiful oasis , fill it with greenery , flowers, lighting, as there is electric there as well. There is an elevator in the building, there are also 2 underground parking spaces that are side by side. Super great location, welcome to the boulevard!
Contact an agent
Home facts
- Year built:1989
- Listing ID #:CRSR25161215
- Added:116 day(s) ago
- Updated:November 12, 2025 at 03:46 PM
Rooms and interior
- Bedrooms:2
- Total bathrooms:3
- Full bathrooms:3
- Living area:1,481 sq. ft.
Heating and cooling
- Cooling:Central Air
- Heating:Central
Structure and exterior
- Year built:1989
- Building area:1,481 sq. ft.
- Lot area:0.22 Acres
Finances and disclosures
- Price:$780,000
- Price per sq. ft.:$526.67
New listings near 4334 Colbath Avenue #304
- Open Sat, 2 to 4pmNew
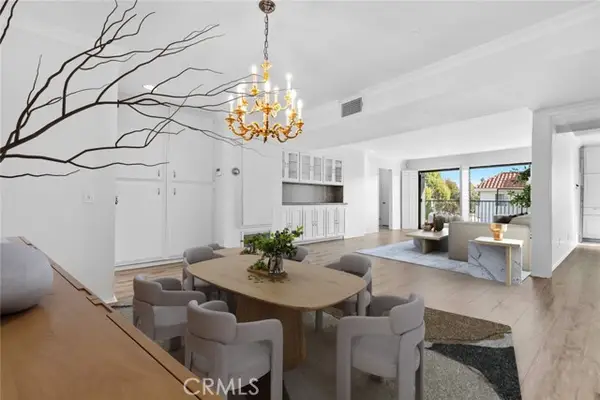 $599,000Active2 beds 2 baths1,409 sq. ft.
$599,000Active2 beds 2 baths1,409 sq. ft.14804 Magnolia #6, Sherman Oaks, CA 91403
MLS# GD25257638Listed by: LPT REALTY - Open Sat, 2 to 4pmNew
 $599,000Active2 beds 2 baths1,409 sq. ft.
$599,000Active2 beds 2 baths1,409 sq. ft.14804 Magnolia #6, Sherman Oaks, CA 91403
MLS# GD25257638Listed by: LPT REALTY - New
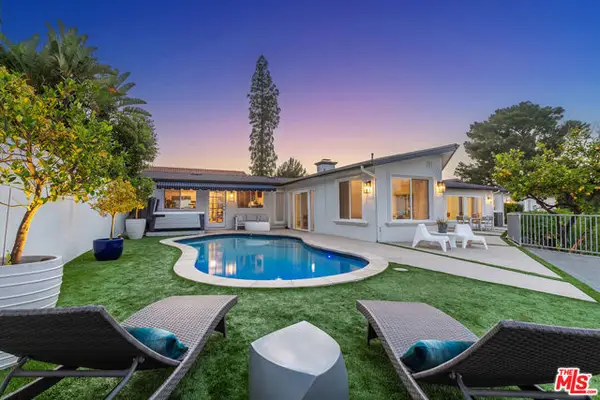 $2,999,000Active3 beds 2 baths2,774 sq. ft.
$2,999,000Active3 beds 2 baths2,774 sq. ft.14652 Deervale Place, Sherman Oaks, CA 91403
MLS# CL25616025Listed by: BERKSHIRE HATHAWAY HOMESERVICES CALIFORNIA PROPERTIES - New
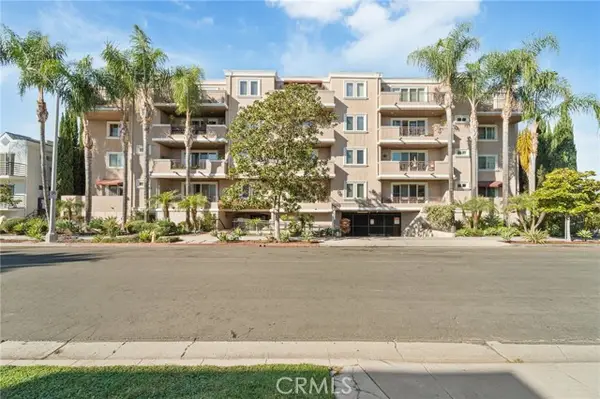 $899,999Active3 beds 3 baths1,830 sq. ft.
$899,999Active3 beds 3 baths1,830 sq. ft.4533 Vista Del Monte #102, Sherman Oaks, CA 91403
MLS# CRSR25256518Listed by: KELLER WILLIAMS REALTY CALABASAS - New
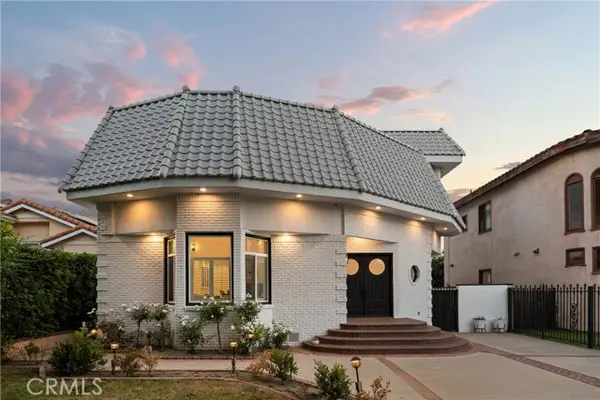 $2,749,000Active5 beds 4 baths5,041 sq. ft.
$2,749,000Active5 beds 4 baths5,041 sq. ft.14713 Valleyheart Drive, Sherman Oaks, CA 91403
MLS# CRSR25257834Listed by: THE AGENCY - New
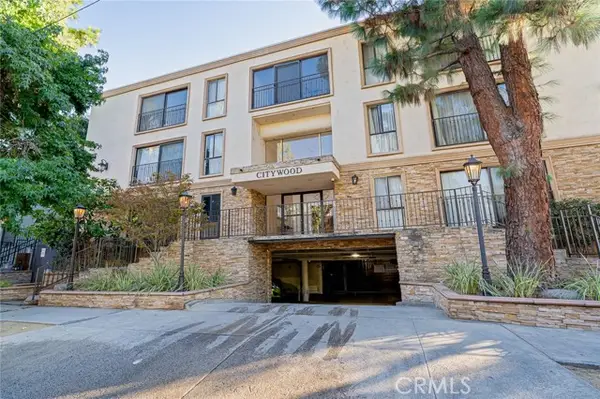 $359,900Active1 beds 1 baths504 sq. ft.
$359,900Active1 beds 1 baths504 sq. ft.15344 Weddington, Sherman Oaks, CA 91411
MLS# CRTR25257857Listed by: FREEMANFOXX REALTY - New
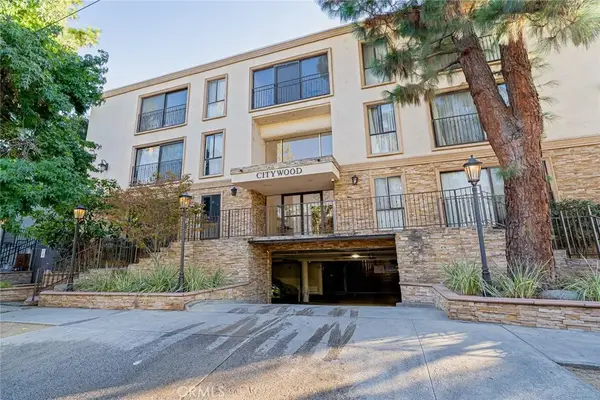 $359,900Active1 beds 1 baths504 sq. ft.
$359,900Active1 beds 1 baths504 sq. ft.15344 Weddington, Sherman Oaks, CA 91411
MLS# TR25257857Listed by: FREEMANFOXX REALTY - New
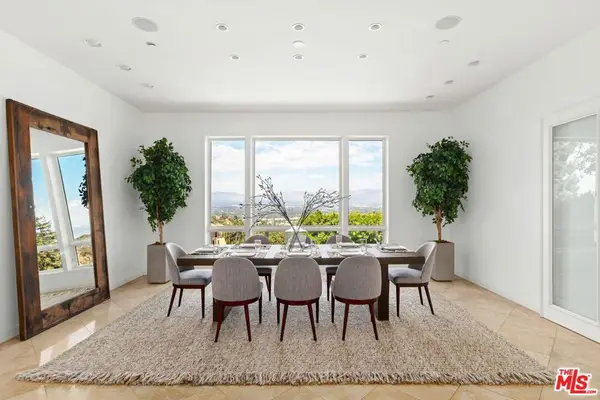 $5,450,000Active6 beds 7 baths8,754 sq. ft.
$5,450,000Active6 beds 7 baths8,754 sq. ft.14435 Mulholland Drive, Los Angeles, CA 90077
MLS# 25617313Listed by: DOUGLAS ELLIMAN - New
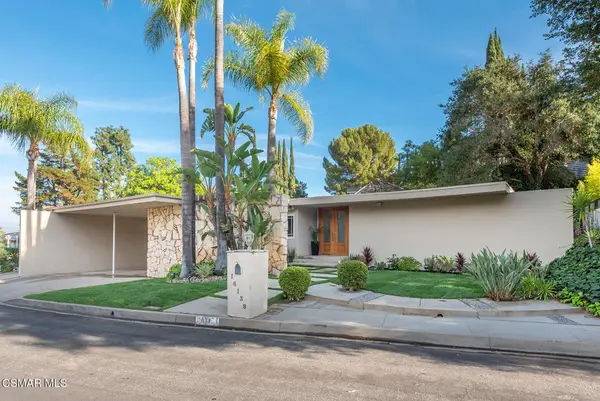 $1,899,000Active4 beds 3 baths2,560 sq. ft.
$1,899,000Active4 beds 3 baths2,560 sq. ft.16138 Meadowcrest Road, Sherman Oaks, CA 91403
MLS# 225005557Listed by: COMPASS - New
 $1,899,000Active4 beds 3 baths2,560 sq. ft.
$1,899,000Active4 beds 3 baths2,560 sq. ft.16138 Meadowcrest Road, Sherman Oaks, CA 91403
MLS# 225005557Listed by: COMPASS
