4454 Ventura Canyon Avenue #304, Sherman Oaks, CA 91423
Local realty services provided by:Better Homes and Gardens Real Estate Haven Properties
4454 Ventura Canyon Avenue #304,Sherman Oaks, CA 91423
$850,000
- 2 Beds
- 3 Baths
- 2,282 sq. ft.
- Condominium
- Active
Listed by: sean daryani
Office: re/max of santa clarita
MLS#:SR25176765
Source:CRMLS
Price summary
- Price:$850,000
- Price per sq. ft.:$372.48
- Monthly HOA dues:$937
About this home
Rare Georgetown Offering: Two Adjacent Properties for Redevelopment or a Dream Residence
Presenting 1062 & 1064 Thomas Jefferson St NW — two adjacent properties in the heart of Georgetown’s prestigious East Village. Whether you envision a prime multifamily development or a magnificent single-family estate, this is a once-in-a-lifetime opportunity in one of DC’s most coveted neighborhoods.
Located just steps from Washington Harbor and surrounded by Georgetown’s finest dining, shopping, and waterfront charm, this site offers unbeatable potential in a high-demand market. Act quickly — rare opportunities like this don’t last long.
Property Details
ADDRESS: 1062 | 1064 Thomas Jefferson Street NW, Washington, DC 20007
NEIGHBORHOOD: Georgetown – East Village, just off the corner of M Street and Thomas Jefferson Street
EXISTING BUILDING SIZE: 2,244 SF
POTENTIAL BUILDING SIZE: Up to 6,000 SF
LOT SIZE: 0.06 acres | 2,614 SF
ZONING: MU-12 — Flexible usage for residential, retail, or commercial purposes. An ideal opportunity for developers, investors, or owner-users seeking premium location and versatility.
CURRENT LEVELS: 2
POTENTIAL LEVELS: Up to 4
Surrounded by DC’s Finest
• Steps to Washington Harbor and the Potomac River
• Close proximity to Georgetown’s landmark hotels — Four Seasons, Ritz-Carlton, Rosewood, and The Graham
• Minutes from historic estates including Dumbarton Oaks and Tudor Place
• Walking distance to top-tier retail, dining, and entertainment
• Easy access to Dupont Circle, Foggy Bottom, and Metro stations
Contact an agent
Home facts
- Year built:1982
- Listing ID #:SR25176765
- Added:134 day(s) ago
- Updated:December 21, 2025 at 05:28 PM
Rooms and interior
- Bedrooms:2
- Total bathrooms:3
- Full bathrooms:3
- Living area:2,282 sq. ft.
Heating and cooling
- Cooling:Central Air
- Heating:Central Furnace
Structure and exterior
- Year built:1982
- Building area:2,282 sq. ft.
- Lot area:0.68 Acres
Utilities
- Water:Public
- Sewer:Public Sewer
Finances and disclosures
- Price:$850,000
- Price per sq. ft.:$372.48
New listings near 4454 Ventura Canyon Avenue #304
- New
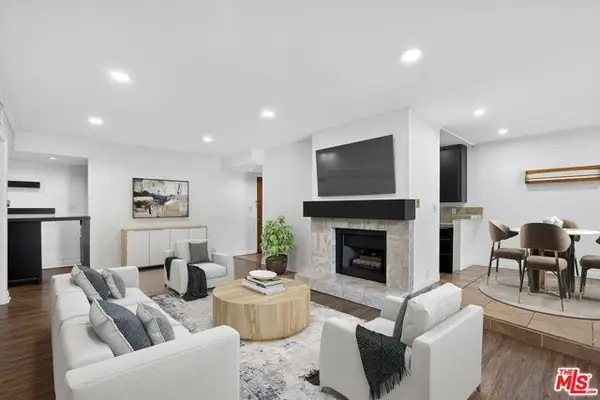 $525,000Active2 beds 2 baths1,090 sq. ft.
$525,000Active2 beds 2 baths1,090 sq. ft.12940 Riverside Drive #101, Sherman Oaks, CA 91423
MLS# CL25629591Listed by: TRULINE REALTY - New
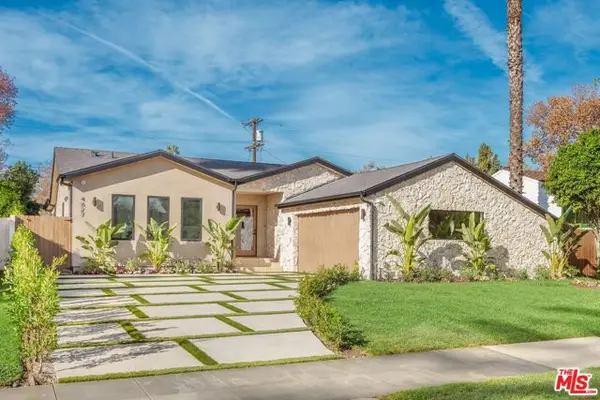 $2,389,000Active3 beds 4 baths2,395 sq. ft.
$2,389,000Active3 beds 4 baths2,395 sq. ft.4627 Sunnyslope Avenue, Sherman Oaks, CA 91423
MLS# CL25629701Listed by: EQUITY UNION - Open Sun, 12 to 3pmNew
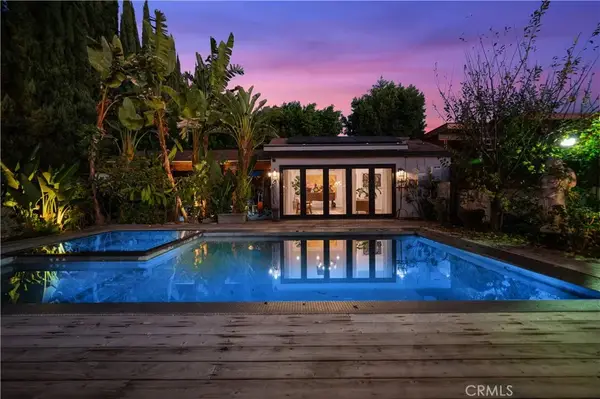 $2,295,000Active4 beds 3 baths3,225 sq. ft.
$2,295,000Active4 beds 3 baths3,225 sq. ft.5526 Fulton Avenue, Sherman Oaks, CA 91401
MLS# SR25277544Listed by: LUXURY COLLECTIVE - New
 $8,500Active6 beds 5 baths2,650 sq. ft.
$8,500Active6 beds 5 baths2,650 sq. ft.14152 Tiara, Sherman Oaks, CA 91401
MLS# GD25276774Listed by: AREG ALLEN SARKISSIAN - New
 $559,000Active3 beds 2 baths1,063 sq. ft.
$559,000Active3 beds 2 baths1,063 sq. ft.5055 Coldwater Canyon Avenue #217, Sherman Oaks, CA 91423
MLS# 25629385Listed by: JONATHAN AMIRIEH - Open Sun, 1 to 4pmNew
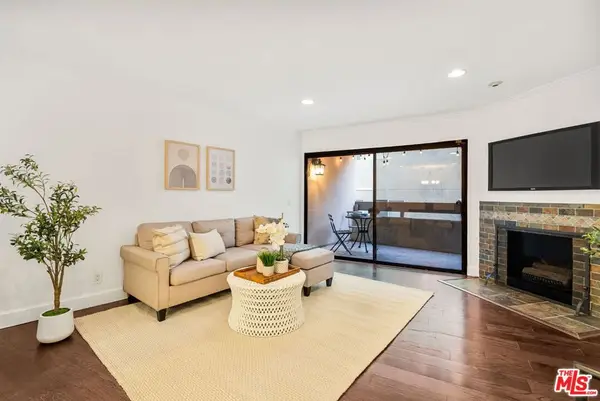 $799,000Active3 beds 2 baths1,489 sq. ft.
$799,000Active3 beds 2 baths1,489 sq. ft.4542 Willis Avenue #103, Sherman Oaks, CA 91403
MLS# 25628951Listed by: COLDWELL BANKER REALTY - Open Sun, 1 to 4pmNew
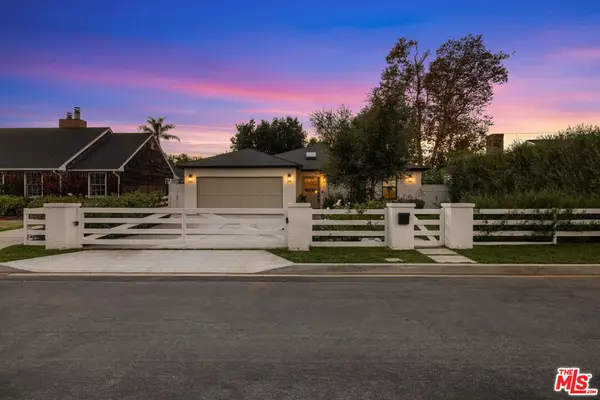 $2,899,000Active4 beds 4 baths3,258 sq. ft.
$2,899,000Active4 beds 4 baths3,258 sq. ft.4525 Greenbush Avenue, Sherman Oaks, CA 91423
MLS# 25628865Listed by: POWER BROKERS - New
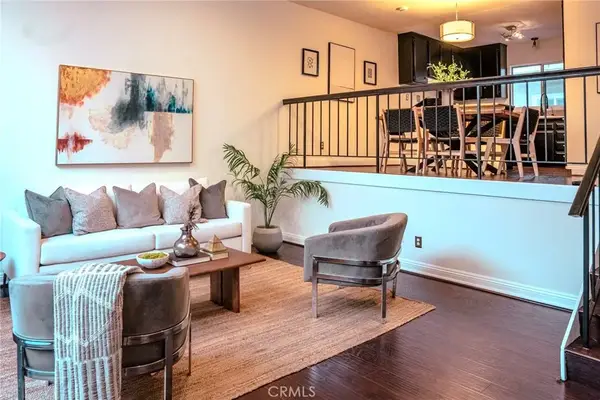 $599,000Active2 beds 3 baths1,240 sq. ft.
$599,000Active2 beds 3 baths1,240 sq. ft.14144 Burbank Boulevard #2, Sherman Oaks, CA 91401
MLS# SB25276506Listed by: WEST SHORES REALTY, INC. - New
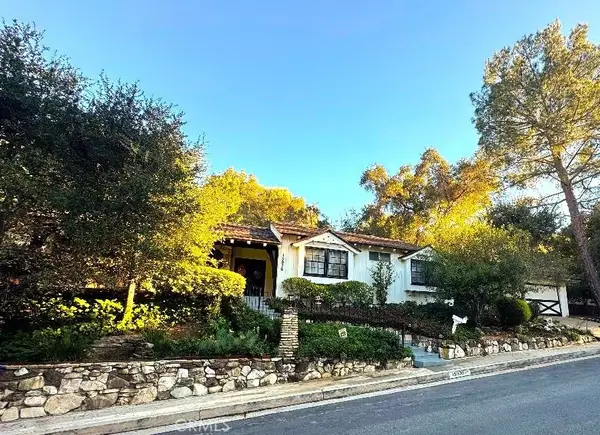 $2,600,000Active4 beds 4 baths2,700 sq. ft.
$2,600,000Active4 beds 4 baths2,700 sq. ft.15936 Valley Wood Road, Sherman Oaks, CA 91403
MLS# SR25245566Listed by: PINNACLE ESTATE PROPERTIES, INC. - New
 $1,995,000Active4 beds 5 baths3,192 sq. ft.
$1,995,000Active4 beds 5 baths3,192 sq. ft.3947 Sumac Drive, Sherman Oaks, CA 91403
MLS# CRSR25275624Listed by: LUXURY COLLECTIVE
