4455 Fulton Avenue #3, Sherman Oaks, CA 91423
Local realty services provided by:Better Homes and Gardens Real Estate Registry
4455 Fulton Avenue #3,Sherman Oaks, CA 91423
$759,000
- 2 Beds
- 3 Baths
- 1,544 sq. ft.
- Townhouse
- Active
Listed by:toni giuricich
Office:re/max one
MLS#:SR25172353
Source:San Diego MLS via CRMLS
Price summary
- Price:$759,000
- Price per sq. ft.:$491.58
- Monthly HOA dues:$400
About this home
Welcome Home to your new 2 bedroom 2.5 bath home, enter into the home with a tiled floor entry, to your left you have a tiled floor, granite counters kitchen with stainless steel appliances and recessed lighting along with a pass through for entertaining. We have an open concept dining and living area with hardwood floors, fresh paint and a wet bar for entertaining along with a gas fireplace for chilly evenings, the living area has recessed lighting, there is a powder bath downstairs for your guests. Upstairs you will find two bedroom each with their own full on-suite's, the master bedroom offers TWO walk-in closets and a linen closet along with your own balcony which allows a lot of natural light, freshly painted with new carpet. The secondary bedroom also offers its own full on-suite with a large full wall closet new carpet and fresh paint. Washer and Dryer are inside the unit upstairs with a lot of storage. You have 2 assigned parking spots in a gated garage and your own locked storage unit. Front patio for socializing or just relaxing. Great neighborhood for dining/entertainment. Home has new carpet, central A/C, recessed lighting, and interior has been completely painted, HOUSE IS VIRTUALLY STAGED
Contact an agent
Home facts
- Year built:1980
- Listing ID #:SR25172353
- Added:59 day(s) ago
- Updated:September 29, 2025 at 02:04 PM
Rooms and interior
- Bedrooms:2
- Total bathrooms:3
- Full bathrooms:2
- Half bathrooms:1
- Living area:1,544 sq. ft.
Heating and cooling
- Cooling:Central Forced Air
- Heating:Forced Air Unit
Structure and exterior
- Year built:1980
- Building area:1,544 sq. ft.
Utilities
- Water:Public, Water Connected
- Sewer:Public Sewer, Sewer Connected
Finances and disclosures
- Price:$759,000
- Price per sq. ft.:$491.58
New listings near 4455 Fulton Avenue #3
- New
 $1,749,000Active4 beds 4 baths2,692 sq. ft.
$1,749,000Active4 beds 4 baths2,692 sq. ft.15508 Royal Ridge Road, Sherman Oaks, CA 91403
MLS# CL25597945Listed by: COMPASS - Open Sat, 11am to 3pmNew
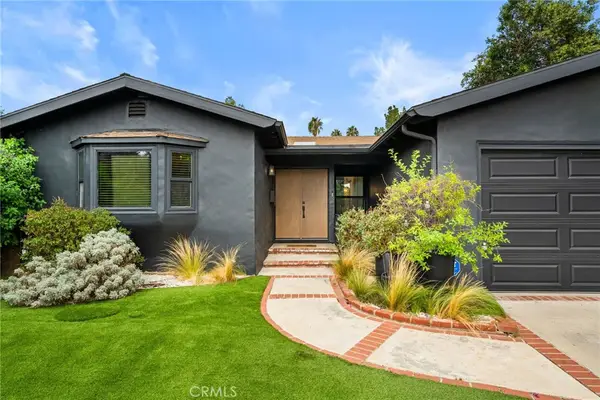 $1,850,000Active5 beds 3 baths2,265 sq. ft.
$1,850,000Active5 beds 3 baths2,265 sq. ft.5732 Tyrone, Sherman Oaks, CA 91401
MLS# WS25223318Listed by: TRAVIS ELY - New
 $1,350,000Active2 beds 2 baths1,672 sq. ft.
$1,350,000Active2 beds 2 baths1,672 sq. ft.5646 Vesper, Sherman Oaks, CA 91411
MLS# CRSR25226592Listed by: FIDELITY REALTY AND LOANS INC - New
 $6,495,000Active5 beds 5 baths
$6,495,000Active5 beds 5 baths3734 Longridge Avenue, Sherman Oaks, CA 91423
MLS# CL25598033Listed by: COLDWELL BANKER REALTY - Open Tue, 11am to 2pmNew
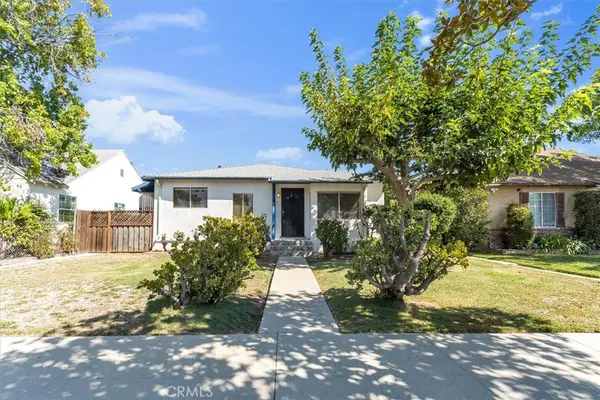 $1,039,000Active4 beds 2 baths1,408 sq. ft.
$1,039,000Active4 beds 2 baths1,408 sq. ft.4542 Stansbury Avenue, Sherman Oaks, CA 91423
MLS# SR25224748Listed by: COLDWELL BANKER REALTY - Open Tue, 11am to 2pmNew
 $1,039,000Active4 beds 2 baths1,408 sq. ft.
$1,039,000Active4 beds 2 baths1,408 sq. ft.4542 Stansbury Avenue, Sherman Oaks, CA 91423
MLS# SR25224748Listed by: COLDWELL BANKER REALTY - New
 $2,549,000Active5 beds 4 baths3,695 sq. ft.
$2,549,000Active5 beds 4 baths3,695 sq. ft.15946 Tobin Way, Sherman Oaks, CA 91403
MLS# CL25596535Listed by: EQUITY UNION - New
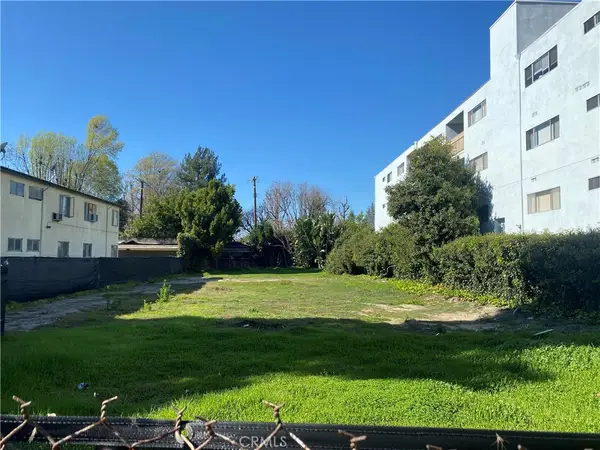 $2,575,000Active0.25 Acres
$2,575,000Active0.25 Acres4615 Fulton Avenue, Sherman Oaks, CA 91423
MLS# SR25225936Listed by: COLDWELL BANKER REALTY - New
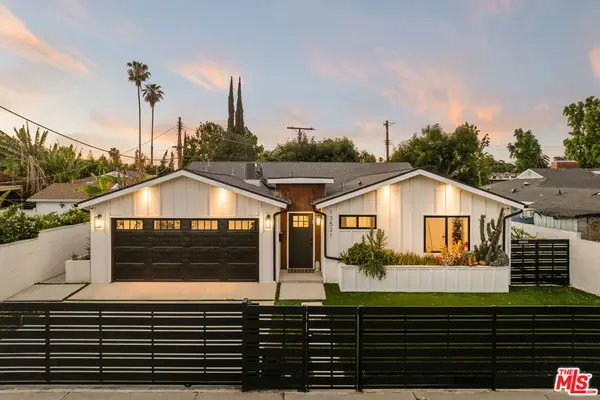 $1,975,000Active4 beds 3 baths2,305 sq. ft.
$1,975,000Active4 beds 3 baths2,305 sq. ft.13521 Magnolia Boulevard, Sherman Oaks, CA 91423
MLS# 25597669Listed by: THE AGENCY - New
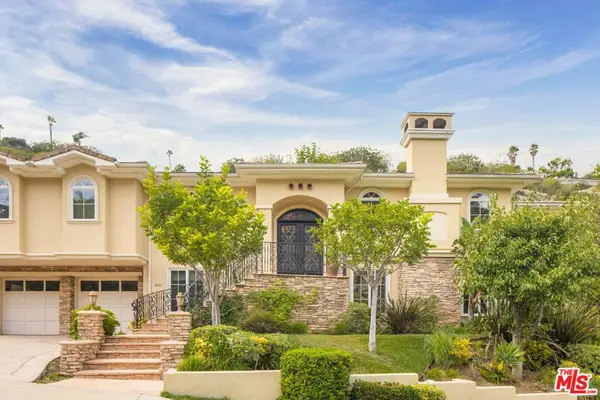 $3,750,000Active5 beds 6 baths5,030 sq. ft.
$3,750,000Active5 beds 6 baths5,030 sq. ft.3691 Benedict Canyon Lane, Sherman Oaks, CA 91423
MLS# 25596015Listed by: CAROLWOOD ESTATES
