4520 Tyrone Avenue, Sherman Oaks, CA 91423
Local realty services provided by:Better Homes and Gardens Real Estate Royal & Associates
4520 Tyrone Avenue,Sherman Oaks, CA 91423
$2,365,000
- 5 Beds
- 5 Baths
- 3,532 sq. ft.
- Single family
- Active
Listed by: kristin neithercut
Office: compass
MLS#:CL26633805
Source:CA_BRIDGEMLS
Price summary
- Price:$2,365,000
- Price per sq. ft.:$669.59
About this home
Stunning Mediterranean Retreat! Over six figures in upgrades, inside and out, elevate this 5 bed / 4.5 bath, 3,532 sq. ft. home, showcasing Brazilian cherry wood floors and abundant natural light from soaring 20' ceilings and dramatic two-story windows. The formal fireside living and dining rooms open to a chef's dream kitchen, complete with Sub-Zero and Viking stainless steel appliances, a large island, granite countertops, walk-in pantry, dining nook, and adjoining fireside great room with flat-screen home theatre. The main level also offers a powder room, laundry room, and an en-suite downstairs bedroom with private entrance (great for home office or guests).A sweeping staircase leads to the upper level with four en-suite bedrooms, including a luxurious primary suite featuring a private balcony overlooking your personal paradise, walk-in closet, and spa-inspired bath with jetted tub and steam shower.Step outside to your resort-style oasis, designed for year-round entertaining: PebbleTec pool/spa with natural rock waterfall, covered lanai, fireplace, built-in grill, and integrated audio system.Located in prime Sherman Oaks, just moments from Ventura Blvd's acclaimed dining, shopping, fitness, and entertainment.
Contact an agent
Home facts
- Year built:2006
- Listing ID #:CL26633805
- Added:142 day(s) ago
- Updated:February 10, 2026 at 04:06 PM
Rooms and interior
- Bedrooms:5
- Total bathrooms:5
- Full bathrooms:4
- Living area:3,532 sq. ft.
Heating and cooling
- Cooling:Ceiling Fan(s), Central Air
- Heating:Central
Structure and exterior
- Year built:2006
- Building area:3,532 sq. ft.
- Lot area:0.15 Acres
Finances and disclosures
- Price:$2,365,000
- Price per sq. ft.:$669.59
New listings near 4520 Tyrone Avenue
- Open Fri, 11am to 2pmNew
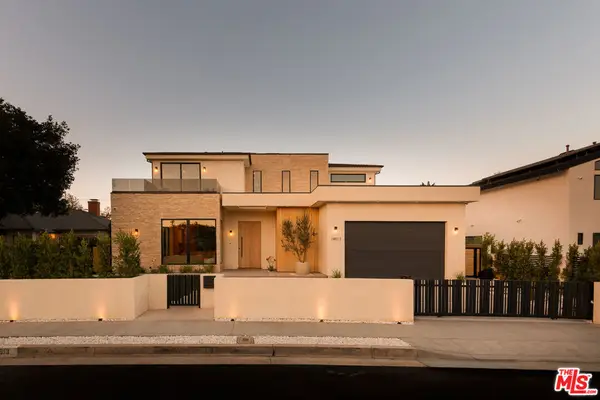 $3,995,000Active6 beds 6 baths4,758 sq. ft.
$3,995,000Active6 beds 6 baths4,758 sq. ft.14813 Mccormick Street, Sherman Oaks, CA 91411
MLS# 26650033Listed by: THE AGENCY - New
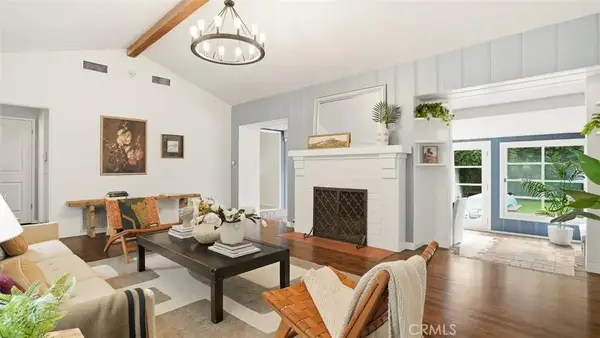 $1,649,000Active3 beds 3 baths1,898 sq. ft.
$1,649,000Active3 beds 3 baths1,898 sq. ft.13360 Magnolia, Sherman Oaks, CA 91423
MLS# BB26029429Listed by: EXP REALTY OF CALIFORNIA INC. - New
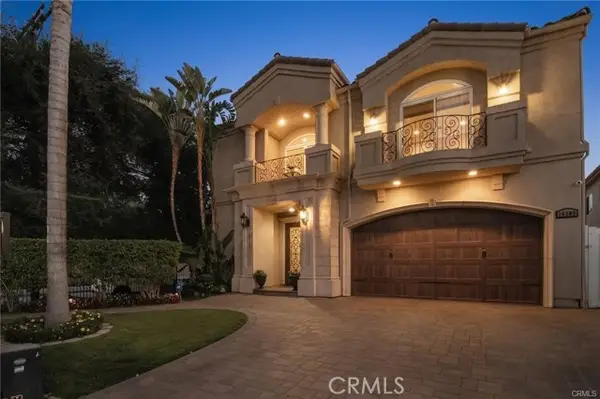 $3,151,000Active5 beds 5 baths4,515 sq. ft.
$3,151,000Active5 beds 5 baths4,515 sq. ft.15102 Greenleaf Street, Sherman Oaks, CA 91403
MLS# CRSR26030465Listed by: FIDELITY REALTY AND LOANS INC - New
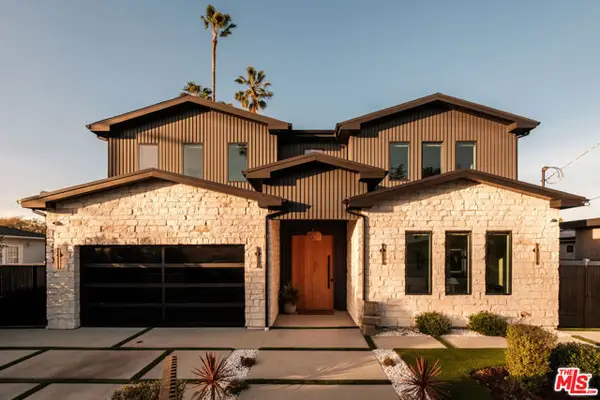 $3,700,000Active5 beds 6 baths4,264 sq. ft.
$3,700,000Active5 beds 6 baths4,264 sq. ft.15473 La Maida Street, Sherman Oaks, CA 91403
MLS# CL26647415Listed by: HARCOURTS PLUS - New
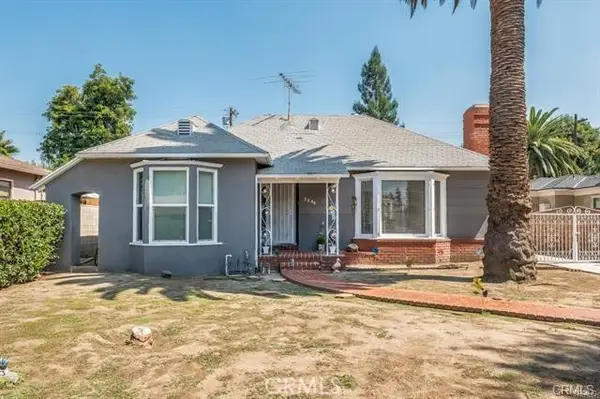 $1,399,900Active2 beds 2 baths1,672 sq. ft.
$1,399,900Active2 beds 2 baths1,672 sq. ft.5646 Vesper Avenue, Sherman Oaks, CA 91411
MLS# CRSR26030398Listed by: FIDELITY REALTY AND LOANS INC - Open Fri, 11am to 2pmNew
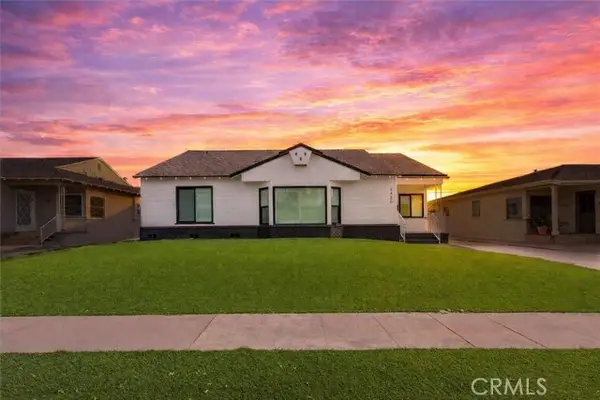 $1,800,000Active3 beds 3 baths1,998 sq. ft.
$1,800,000Active3 beds 3 baths1,998 sq. ft.5450 Wortser Avenue, Sherman Oaks, CA 91401
MLS# SR26029658Listed by: EQUITY UNION - Open Sat, 2 to 4pmNew
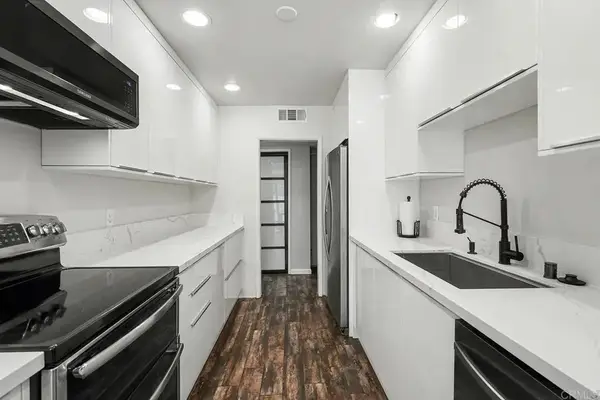 $675,000Active2 beds 2 baths1,284 sq. ft.
$675,000Active2 beds 2 baths1,284 sq. ft.14141 Dickens Street #111, Sherman Oaks, CA 91423
MLS# NDP2601284Listed by: COMPASS - New
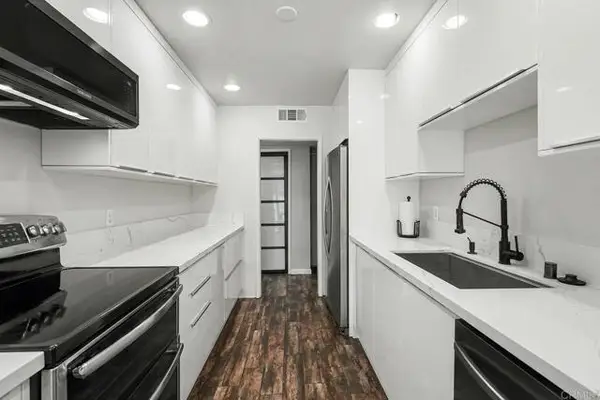 $675,000Active2 beds 2 baths1,284 sq. ft.
$675,000Active2 beds 2 baths1,284 sq. ft.14141 Dickens Street #111, Sherman Oaks, CA 91423
MLS# CRNDP2601284Listed by: COMPASS - Open Sun, 2 to 4pmNew
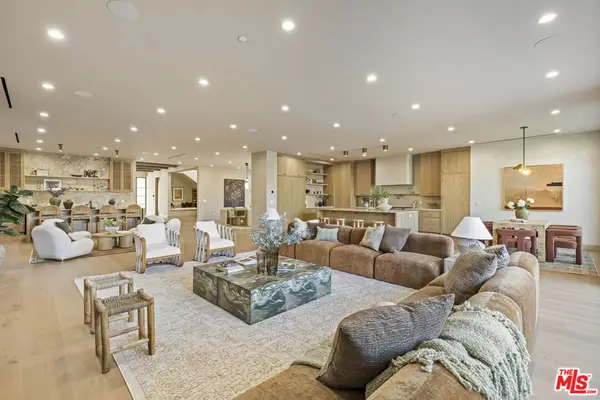 $6,749,000Active5 beds 7 baths6,902 sq. ft.
$6,749,000Active5 beds 7 baths6,902 sq. ft.14273 Greenleaf Street, Sherman Oaks, CA 91423
MLS# 26647237Listed by: DOUGLAS ELLIMAN - Open Sat, 12 to 3pmNew
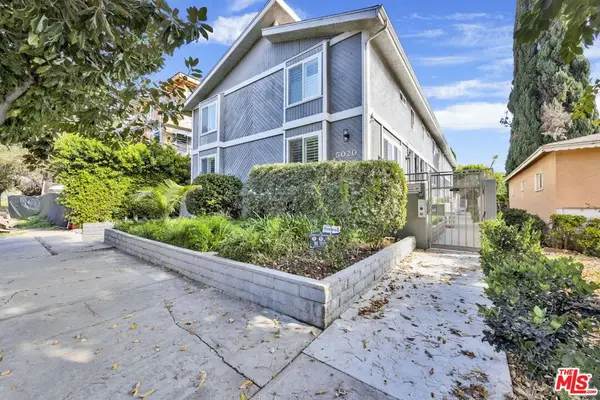 $819,999Active2 beds 3 baths1,898 sq. ft.
$819,999Active2 beds 3 baths1,898 sq. ft.5020 Tilden Avenue #A, Sherman Oaks, CA 91423
MLS# 26646969Listed by: EXP REALTY OF GREATER LOS ANGELES

