4533 Vista Del Monte Avenue #201, Sherman Oaks, CA 91403
Local realty services provided by:Better Homes and Gardens Real Estate Registry
4533 Vista Del Monte Avenue #201,Sherman Oaks, CA 91403
$949,000
- 3 Beds
- 3 Baths
- 1,800 sq. ft.
- Condominium
- Active
Listed by:peter miller
Office:equity union
MLS#:SR25140771
Source:CRMLS
Price summary
- Price:$949,000
- Price per sq. ft.:$527.22
- Monthly HOA dues:$680
About this home
PRICE REDUCTION....seller wants to see an offer...Welcome to this fabulous spacious end unit at the much sought after and desired Sierra Heights. This one features three bedrooms, two and one-half baths with 1800 square feet of living area. Amazing location with great access to the boulevard, studios, Fashion Square, and the westside. Light and bright throughout with a great open floorplan that is great for entertaining and just coming home to unwind after a long day. Formal double door entry with impeccable hardwoods. The gourmet galley style kitchen features Jenn-Air Range, Bosch dishwasher, Jenn-Air microwave, and stainless GE refrigerator, dual stainless sinks, and designer cabinetry, granite counters with great tiled backsplash. The kitchen with dining counter opens to a great room for dining and living that leads to a nice balcony with oversized sliders. The primary suite is oversized with a resort style bath, large soaking tube, and impressive glass shower. Wait until you see the walk-in closet with custom shelving. The other two bedrooms are nicely sized with ample closet space as well. All three bedrooms have custom wooden shutters. Stackable washer and dryer in the hallway closet are included. Recessed lighting through the unit. Base and crown moulding throughout highlight the fine detailing. All window treatments will be included in the sale as well. Only 24 units in this classy building...two car assigned parking in the gated garage which does include guest parking as well. HOA is only $680 per month and does include the common area upkeep, elevator, water, meeting room, EQ insurance, and this unit also has a dedicated storage facility (6'x7") in a secured room. This one is extremely private and quiet as there are only two units in this section of the building...the open area common courtyard is also a really nice tough to this fabulous building. Only one owner since initial new construction purchase. Owner has already identified her new home of choice.
Contact an agent
Home facts
- Year built:2006
- Listing ID #:SR25140771
- Added:94 day(s) ago
- Updated:September 26, 2025 at 10:31 AM
Rooms and interior
- Bedrooms:3
- Total bathrooms:3
- Full bathrooms:2
- Half bathrooms:1
- Living area:1,800 sq. ft.
Heating and cooling
- Cooling:Central Air
- Heating:Central, Forced Air
Structure and exterior
- Roof:Composition, Flat
- Year built:2006
- Building area:1,800 sq. ft.
- Lot area:0.45 Acres
Utilities
- Water:Public, Water Available, Water Connected
- Sewer:Public Sewer, Sewer Available, Sewer Connected, Sewer Tap Paid
Finances and disclosures
- Price:$949,000
- Price per sq. ft.:$527.22
New listings near 4533 Vista Del Monte Avenue #201
- New
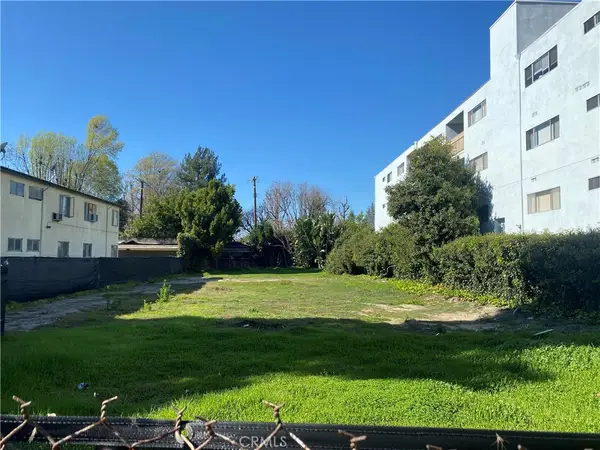 $2,575,000Active0.25 Acres
$2,575,000Active0.25 Acres4615 Fulton Avenue, Sherman Oaks, CA 91423
MLS# SR25225936Listed by: COLDWELL BANKER REALTY - New
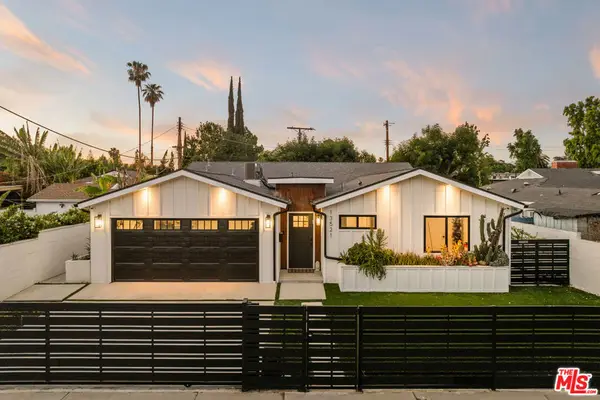 $1,975,000Active4 beds 3 baths2,305 sq. ft.
$1,975,000Active4 beds 3 baths2,305 sq. ft.13521 Magnolia Boulevard, Sherman Oaks, CA 91423
MLS# 25597669Listed by: THE AGENCY - New
 $1,975,000Active4 beds 3 baths2,305 sq. ft.
$1,975,000Active4 beds 3 baths2,305 sq. ft.13521 Magnolia Boulevard, Sherman Oaks, CA 91423
MLS# 25597669Listed by: THE AGENCY - New
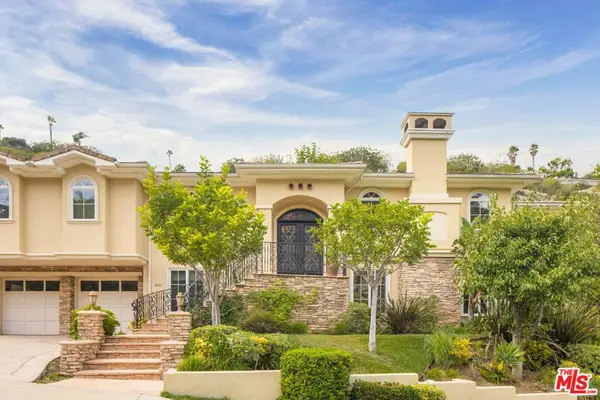 $3,750,000Active5 beds 6 baths5,030 sq. ft.
$3,750,000Active5 beds 6 baths5,030 sq. ft.3691 Benedict Canyon Lane, Sherman Oaks, CA 91423
MLS# 25596015Listed by: CAROLWOOD ESTATES - New
 $3,750,000Active5 beds 6 baths5,030 sq. ft.
$3,750,000Active5 beds 6 baths5,030 sq. ft.3691 Benedict Canyon Lane, Sherman Oaks, CA 91423
MLS# 25596015Listed by: CAROLWOOD ESTATES - Open Sun, 2 to 5pmNew
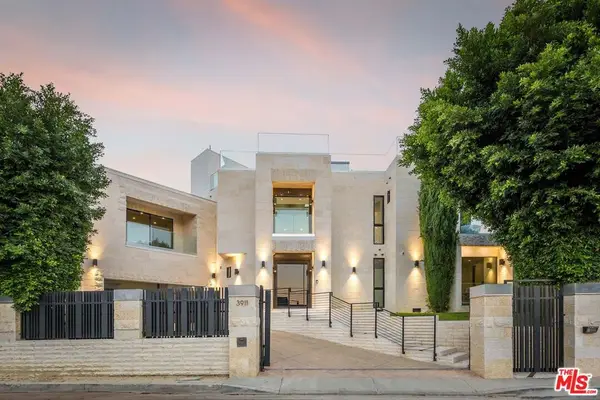 $7,200,000Active5 beds 7 baths8,486 sq. ft.
$7,200,000Active5 beds 7 baths8,486 sq. ft.3911 Cody Road, Sherman Oaks, CA 91403
MLS# 25597037Listed by: EQUITY UNION - Open Sun, 1 to 4pmNew
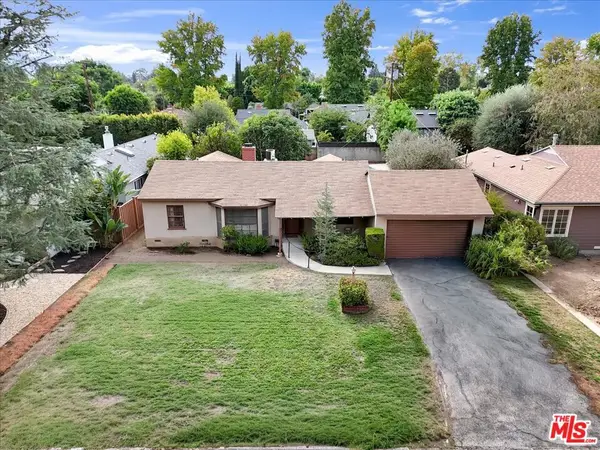 $1,318,000Active3 beds 2 baths1,573 sq. ft.
$1,318,000Active3 beds 2 baths1,573 sq. ft.5509 Cantaloupe Avenue, Sherman Oaks, CA 91401
MLS# 25594327Listed by: BERKSHIRE HATHAWAY HOMESERVICES CALIFORNIA PROPERTIES - Open Sun, 1 to 4pmNew
 $1,318,000Active3 beds 2 baths1,573 sq. ft.
$1,318,000Active3 beds 2 baths1,573 sq. ft.5509 Cantaloupe Avenue, Sherman Oaks, CA 91401
MLS# 25594327Listed by: BERKSHIRE HATHAWAY HOMESERVICES CALIFORNIA PROPERTIES - Open Sun, 2 to 5pmNew
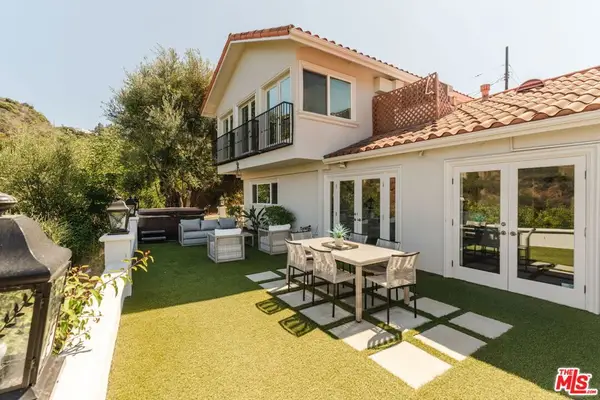 $1,748,000Active3 beds 3 baths2,507 sq. ft.
$1,748,000Active3 beds 3 baths2,507 sq. ft.3530 Coy Drive, Sherman Oaks, CA 91423
MLS# 25592829Listed by: COMPASS - New
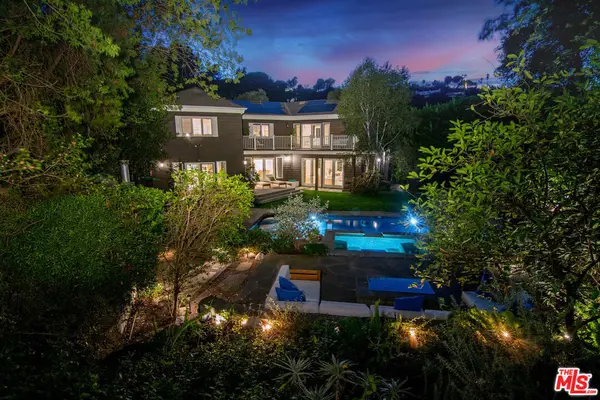 $3,995,000Active6 beds 6 baths4,562 sq. ft.
$3,995,000Active6 beds 6 baths4,562 sq. ft.3946 Stone Canyon Avenue, Sherman Oaks, CA 91403
MLS# 25596479Listed by: BERKSHIRE HATHAWAY HOMESERVICES CALIFORNIA PROPERTIES
