4615 Cedros Avenue, Sherman Oaks, CA 91403
Local realty services provided by:Better Homes and Gardens Real Estate Oak Valley
4615 Cedros Avenue,Sherman Oaks, CA 91403
$2,495,000
- 4 Beds
- 3 Baths
- 2,870 sq. ft.
- Single family
- Active
Listed by: kevin stewart
Office: the agency
MLS#:25576167
Source:CRMLS
Price summary
- Price:$2,495,000
- Price per sq. ft.:$869.34
About this home
Welcome to 4615 Cedros Avenue, a newly-built, contemporary home featuring four bedrooms, three bathrooms, and a seamless blend of indoor-outdoor living, all set in the heart of Sherman Oaks. Completed in 2025, this modern residence offers refined finishes, energy-efficient upgrades, and an open-concept layout designed for comfort and functionality. Step inside to find wide-plank hardwood flooring, high ceilings, and abundant natural light. The kitchen is equipped with porcelain countertops, custom cabinetry, a spacious center island, and premium stainless steel Thermador appliances. The kitchen flows effortlessly into the main living area, which opens directly to the backyard through large sliding doors.Enjoy the ultimate in indoor-outdoor living with a private backyard featuring a brand-new pool and patio, perfect for relaxing or entertaining. Both the living room and the primary bedroom offer direct access to this inviting outdoor space. The primary suite serves as a private retreat, complete with a spa-like ensuite bathroom, dual vanities, oversized walk-in shower, a free standing tub, and a generous walk-in closet. Three additional bedrooms and two full bathrooms offer flexible options for a variety of living needs.Located on a quiet residential street with close proximity to local shops, dining, and major commuter routes. This is turnkey modern living at its finest!
Contact an agent
Home facts
- Year built:1967
- Listing ID #:25576167
- Added:135 day(s) ago
- Updated:December 19, 2025 at 02:14 PM
Rooms and interior
- Bedrooms:4
- Total bathrooms:3
- Full bathrooms:3
- Living area:2,870 sq. ft.
Heating and cooling
- Cooling:Central Air
- Heating:Central Furnace
Structure and exterior
- Year built:1967
- Building area:2,870 sq. ft.
- Lot area:0.15 Acres
Finances and disclosures
- Price:$2,495,000
- Price per sq. ft.:$869.34
New listings near 4615 Cedros Avenue
- New
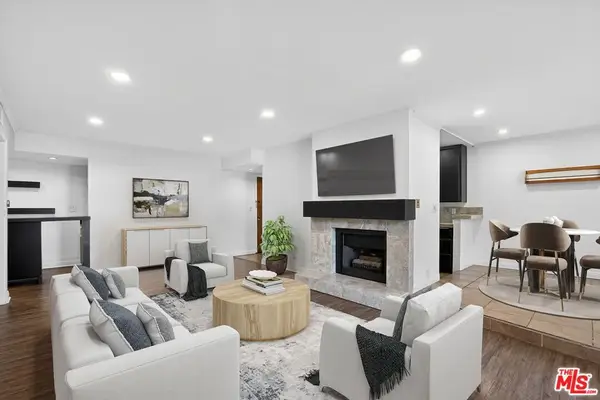 $525,000Active2 beds 2 baths1,090 sq. ft.
$525,000Active2 beds 2 baths1,090 sq. ft.12940 Riverside Drive #101, Sherman Oaks, CA 91423
MLS# 25629591Listed by: TRULINE REALTY - New
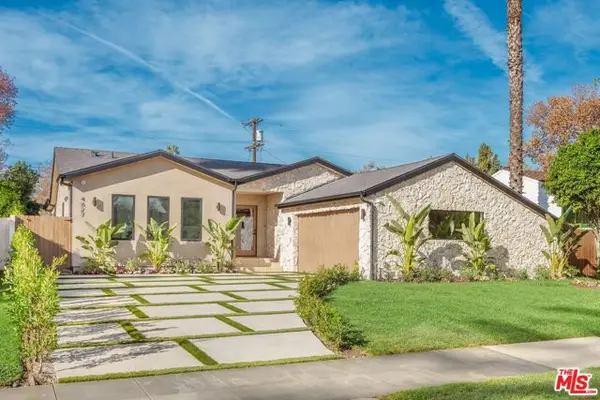 $2,389,000Active3 beds 4 baths2,395 sq. ft.
$2,389,000Active3 beds 4 baths2,395 sq. ft.4627 Sunnyslope Avenue, Sherman Oaks, CA 91423
MLS# CL25629701Listed by: EQUITY UNION - New
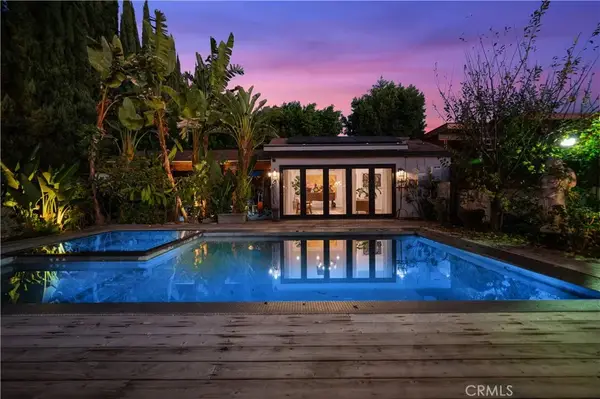 $2,295,000Active4 beds 3 baths3,225 sq. ft.
$2,295,000Active4 beds 3 baths3,225 sq. ft.5526 Fulton Avenue, Sherman Oaks, CA 91401
MLS# SR25277544Listed by: LUXURY COLLECTIVE - New
 $8,500Active6 beds 5 baths2,650 sq. ft.
$8,500Active6 beds 5 baths2,650 sq. ft.14152 Tiara, Sherman Oaks, CA 91401
MLS# GD25276774Listed by: AREG ALLEN SARKISSIAN - New
 $559,000Active3 beds 2 baths1,063 sq. ft.
$559,000Active3 beds 2 baths1,063 sq. ft.5055 Coldwater Canyon Avenue #217, Sherman Oaks, CA 91423
MLS# 25629385Listed by: JONATHAN AMIRIEH - New
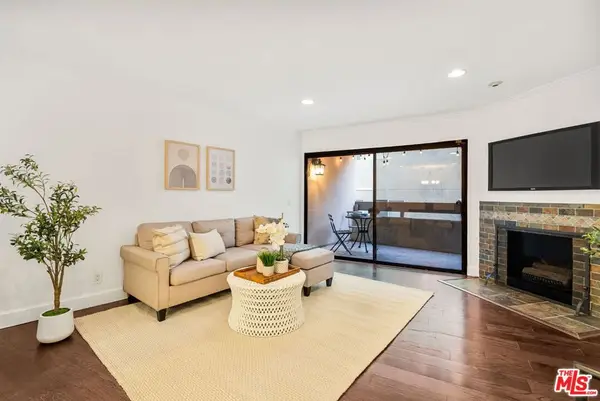 $799,000Active3 beds 2 baths1,489 sq. ft.
$799,000Active3 beds 2 baths1,489 sq. ft.4542 Willis Avenue #103, Sherman Oaks, CA 91403
MLS# 25628951Listed by: COLDWELL BANKER REALTY - New
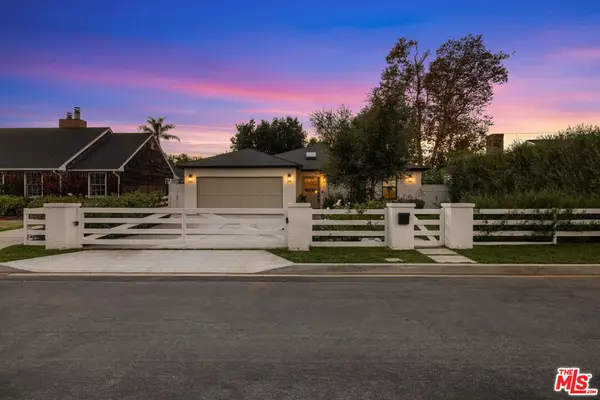 $2,899,000Active4 beds 4 baths3,258 sq. ft.
$2,899,000Active4 beds 4 baths3,258 sq. ft.4525 Greenbush Avenue, Sherman Oaks, CA 91423
MLS# 25628865Listed by: POWER BROKERS - New
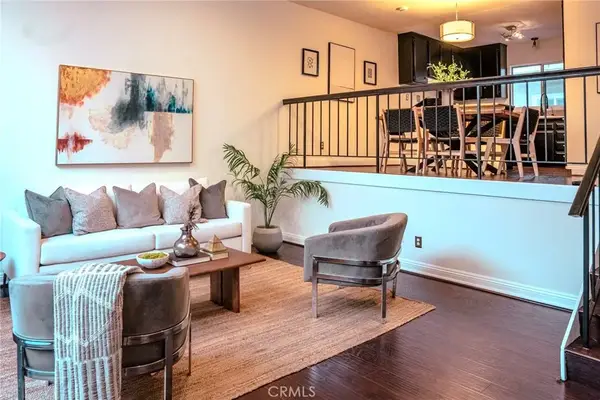 $599,000Active2 beds 3 baths1,240 sq. ft.
$599,000Active2 beds 3 baths1,240 sq. ft.14144 Burbank Boulevard #2, Sherman Oaks, CA 91401
MLS# SB25276506Listed by: WEST SHORES REALTY, INC. - New
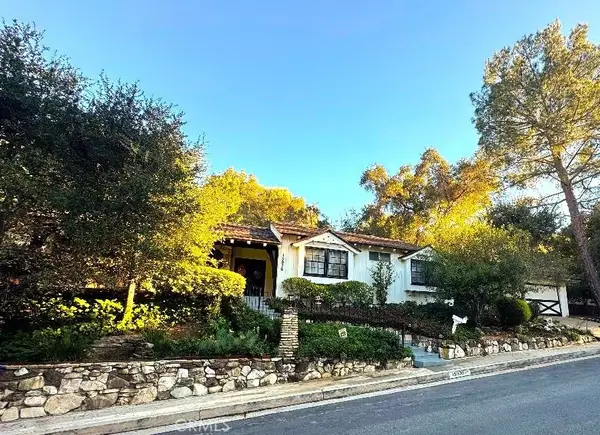 $2,600,000Active4 beds 4 baths2,700 sq. ft.
$2,600,000Active4 beds 4 baths2,700 sq. ft.15936 Valley Wood Road, Sherman Oaks, CA 91403
MLS# SR25245566Listed by: PINNACLE ESTATE PROPERTIES, INC. - New
 $1,995,000Active4 beds 5 baths3,192 sq. ft.
$1,995,000Active4 beds 5 baths3,192 sq. ft.3947 Sumac Drive, Sherman Oaks, CA 91403
MLS# CRSR25275624Listed by: LUXURY COLLECTIVE
