4822 Van Noord Avenue #14, Sherman Oaks, CA 91423
Local realty services provided by:Better Homes and Gardens Real Estate Town Center
4822 Van Noord Avenue #14,Sherman Oaks, CA 91423
$985,000
- 2 Beds
- 2 Baths
- 1,666 sq. ft.
- Condominium
- Active
Listed by:anush ferakhyan
Office:the one luxury properties
MLS#:GD25199528
Source:CRMLS
Price summary
- Price:$985,000
- Price per sq. ft.:$591.24
- Monthly HOA dues:$500
About this home
Prime Sherman Oaks setting—near Erewhon, one of L.A.’s most popular markets. Top-floor corner residence—Penthouse style living condo—with windows on three sides and western exposure delivers abundant natural light and volume. The single-level “penthouse” layout showcases approx. 20’ ceilings, an expansive living room with wet bar, a separate fireplace lounge/den, and a private covered balcony among the treetops. Generous dining area for gatherings. The bright primary suite offers three closets, including a walk-in; the updated bath features dual vanities and a spa tub. Secondary bedroom has direct balcony access. In-unit washer/dryer. Controlled-access community with pool/spa and landscaped atriums; HOA notes a newer roof. Subterranean garage with two secured tandem spaces (per HOA). Convenient to Erewhon, Whole Foods, Beeman Park, Westfield Fashion Square, local dining, and 101 access.
Contact an agent
Home facts
- Year built:1979
- Listing ID #:GD25199528
- Added:51 day(s) ago
- Updated:October 28, 2025 at 10:53 AM
Rooms and interior
- Bedrooms:2
- Total bathrooms:2
- Full bathrooms:2
- Living area:1,666 sq. ft.
Heating and cooling
- Cooling:Central Air
- Heating:Central
Structure and exterior
- Year built:1979
- Building area:1,666 sq. ft.
- Lot area:0.53 Acres
Utilities
- Water:Public
- Sewer:Public Sewer
Finances and disclosures
- Price:$985,000
- Price per sq. ft.:$591.24
New listings near 4822 Van Noord Avenue #14
- New
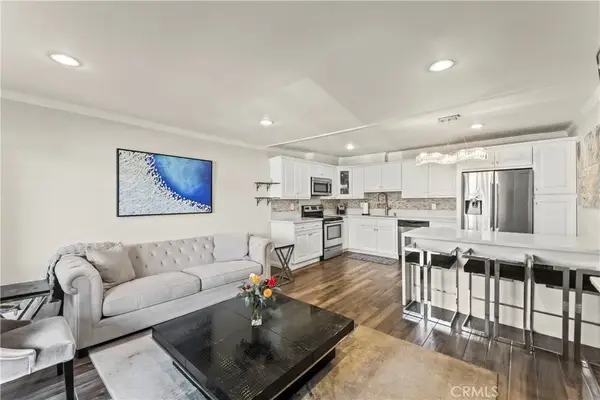 $435,000Active1 beds 1 baths606 sq. ft.
$435,000Active1 beds 1 baths606 sq. ft.14850 Hesby Street #102, Sherman Oaks, CA 91403
MLS# SR25246511Listed by: EQUITY UNION - New
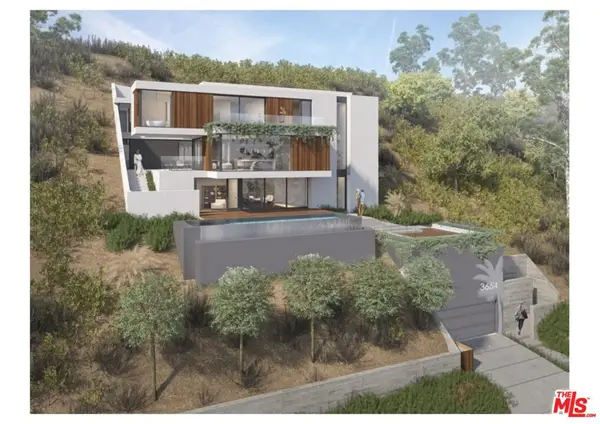 $599,000Active0.31 Acres
$599,000Active0.31 Acres3654 Oakfield Drive, Sherman Oaks, CA 91423
MLS# 25603287Listed by: COMPASS - New
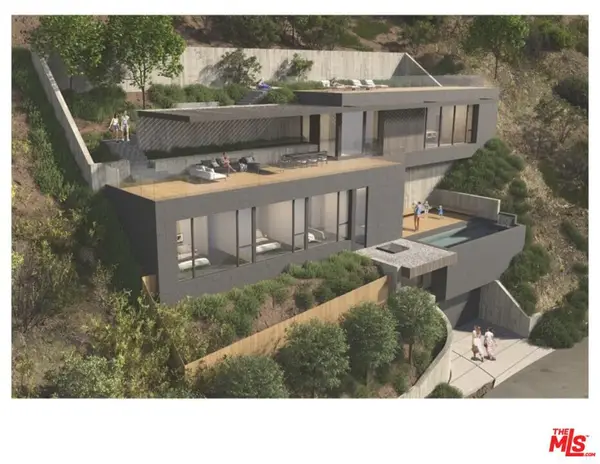 $699,000Active0.32 Acres
$699,000Active0.32 Acres3664 Oakfield Drive, Sherman Oaks, CA 91423
MLS# 25603299Listed by: COMPASS - Open Sat, 2 to 5pmNew
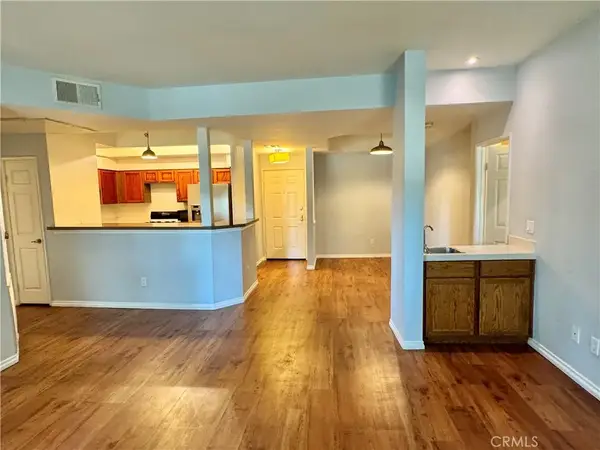 $550,000Active2 beds 2 baths1,172 sq. ft.
$550,000Active2 beds 2 baths1,172 sq. ft.5420 Sylmar Avenue #105, Sherman Oaks, CA 91401
MLS# SR25246221Listed by: BERKSHIRE HATHAWAY HOMESERVICES CALIFORNIA PROPERTIES - Open Tue, 11am to 2pmNew
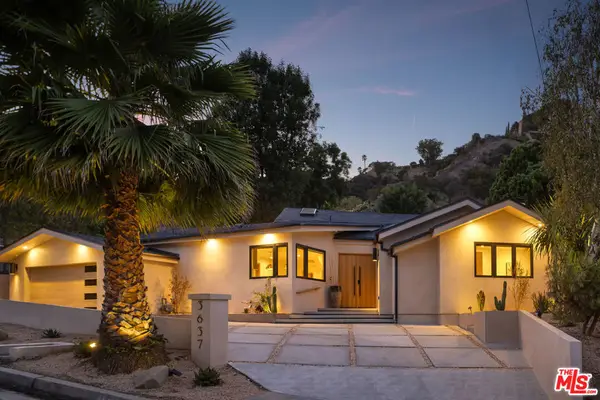 $3,495,000Active4 beds 4 baths3,052 sq. ft.
$3,495,000Active4 beds 4 baths3,052 sq. ft.3637 Loadstone Drive, Sherman Oaks, CA 91403
MLS# 25610345Listed by: CHRISTIE'S INTERNATIONAL REAL ESTATE SOCAL - Open Tue, 11am to 2pmNew
 $3,495,000Active4 beds 4 baths3,052 sq. ft.
$3,495,000Active4 beds 4 baths3,052 sq. ft.3637 Loadstone Drive, Sherman Oaks, CA 91403
MLS# 25610345Listed by: CHRISTIE'S INTERNATIONAL REAL ESTATE SOCAL - New
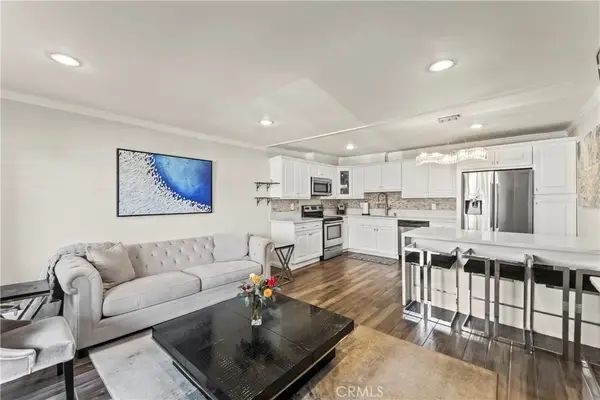 $435,000Active1 beds 1 baths606 sq. ft.
$435,000Active1 beds 1 baths606 sq. ft.14850 Hesby Street #102, Sherman Oaks, CA 91403
MLS# SR25246511Listed by: EQUITY UNION - New
 $435,000Active1 beds 1 baths606 sq. ft.
$435,000Active1 beds 1 baths606 sq. ft.14850 Hesby Street #102, Sherman Oaks, CA 91403
MLS# SR25246511Listed by: EQUITY UNION - New
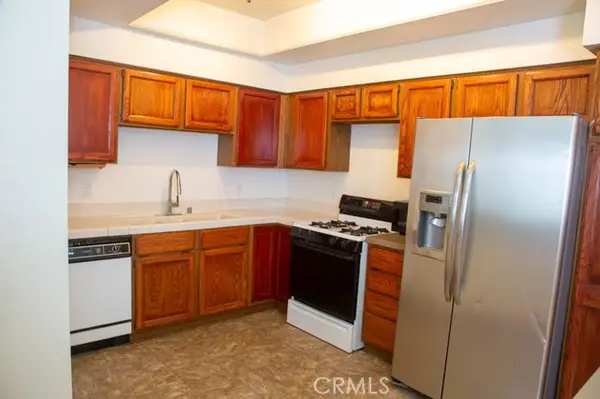 $550,000Active2 beds 2 baths1,172 sq. ft.
$550,000Active2 beds 2 baths1,172 sq. ft.5420 Sylmar Avenue #105, Sherman Oaks, CA 91401
MLS# CRSR25246221Listed by: BERKSHIRE HATHAWAY HOMESERVICES CALIFORNIA PROPERTIES - New
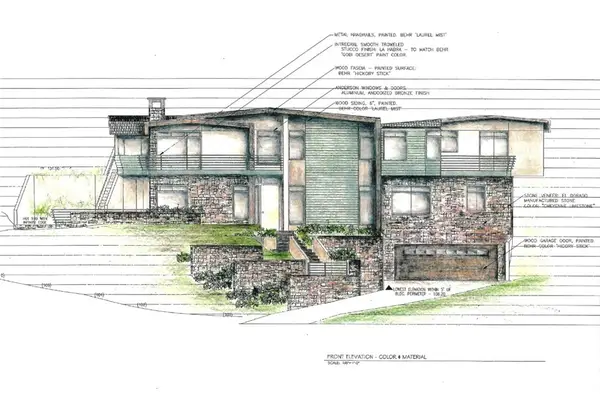 $275,000Active0.32 Acres
$275,000Active0.32 Acres3721 Ventura Canyon Avenue, Sherman Oaks, CA 91423
MLS# IV25247625Listed by: LAND22 REAL ESTATE
