4824 Calhoun, Sherman Oaks, CA 91423
Local realty services provided by:Better Homes and Gardens Real Estate Clarity
4824 Calhoun,Sherman Oaks, CA 91423
$3,950,000
- 5 Beds
- 6 Baths
- - sq. ft.
- Single family
- Sold
Listed by: artin hovsepian, nicole tekiela
Office: the agency - studio city
MLS#:GD25241076
Source:San Diego MLS via CRMLS
Sorry, we are unable to map this address
Price summary
- Price:$3,950,000
About this home
Welcome to 4824 Calhoun Ave a stunning custom Adobe Contemporary estate nestled in the heart of Sherman Oaks. This newly constructed 5-bedroom, 5.5-bathroom home with a private movie theater redefines modern luxury with an organic, high-design aesthetic and family functionality. Spanning 5,050 square feet on a rare 10,263 square foot lot, every inch of this residence has been thoughtfully curated with sophistication, warmth, and smart living in mind. Step inside to soaring ceilings, beautifully textured smooth plaster walls and ceilings, and wide-plank oak flooring that set a tone of serene refinement. The home is fully outfitted with Control4 smart home automation, delivering seamless control of lighting, climate, security, and a whole-home surround sound system. The custom European kitchen is a showstopper, featuring Fisher & Paykel appliances, natural stone countertops, open wood shelving, and stunning pendant lighting all designed to elevate daily living and entertaining. The kitchen opens effortlessly to an expansive living and dining area that flows outdoors through oversized sliding glass doors, creating true indoor-outdoor living. The spacious movie theater room offers the ultimate in at-home entertainment, while each bedroom features its own en-suite bath and curated finishes. The primary suite includes a private terrace, spa-like bathroom, and large walk-in closet. Outdoors, the large backyard is an entertainers dream, complete with a lush lawn, sparkling pool, and covered patio for al fresco lounging or dining. Perfect for families seeking space to grow, play,
Contact an agent
Home facts
- Year built:2025
- Listing ID #:GD25241076
- Added:92 day(s) ago
- Updated:January 18, 2026 at 07:11 AM
Rooms and interior
- Bedrooms:5
- Total bathrooms:6
- Full bathrooms:5
- Half bathrooms:1
Heating and cooling
- Cooling:Central Forced Air
- Heating:Forced Air Unit
Structure and exterior
- Roof:Flat
- Year built:2025
Utilities
- Water:Public, Water Connected
- Sewer:Sewer Connected, Sewer Paid
Finances and disclosures
- Price:$3,950,000
New listings near 4824 Calhoun
- New
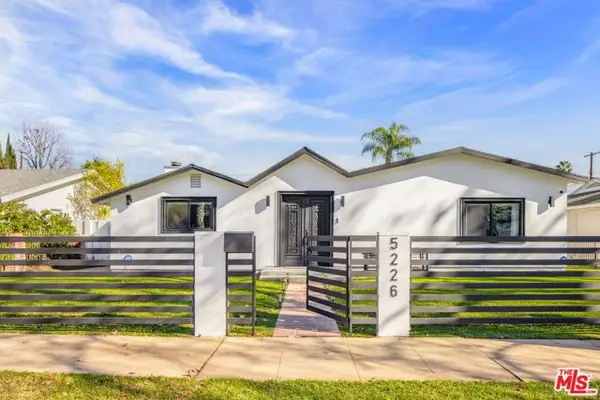 $1,579,000Active3 beds 2 baths1,600 sq. ft.
$1,579,000Active3 beds 2 baths1,600 sq. ft.5226 Woodman Avenue, Sherman Oaks, CA 91401
MLS# CL26638681Listed by: COMPASS - New
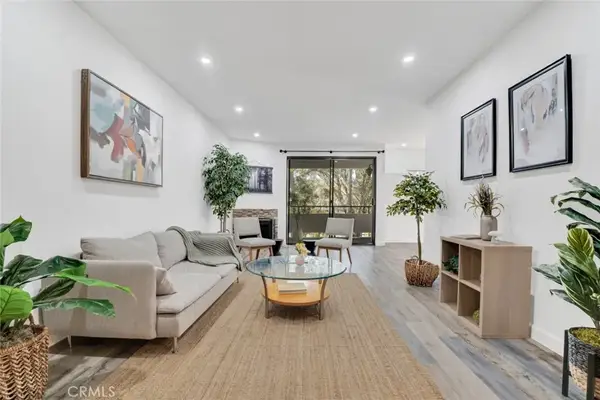 $689,000Active2 beds 2 baths1,279 sq. ft.
$689,000Active2 beds 2 baths1,279 sq. ft.13331 Moorpark Street #206, Sherman Oaks, CA 91423
MLS# BB26011535Listed by: KELLER WILLIAMS REALTY WORLD MEDIA CENTER - New
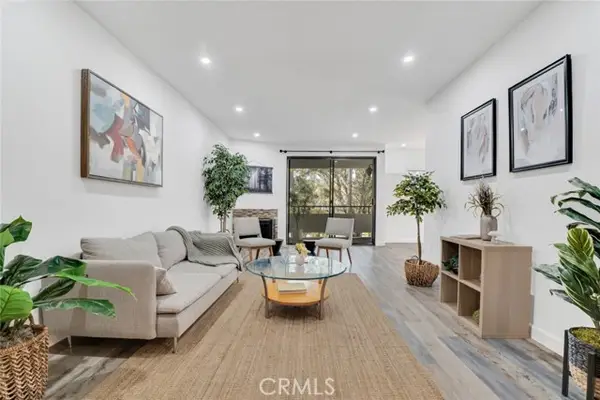 $689,000Active2 beds 2 baths1,279 sq. ft.
$689,000Active2 beds 2 baths1,279 sq. ft.13331 Moorpark Street #206, Sherman Oaks, CA 91423
MLS# BB26011535Listed by: KELLER WILLIAMS REALTY WORLD MEDIA CENTER - Open Sun, 1 to 4pmNew
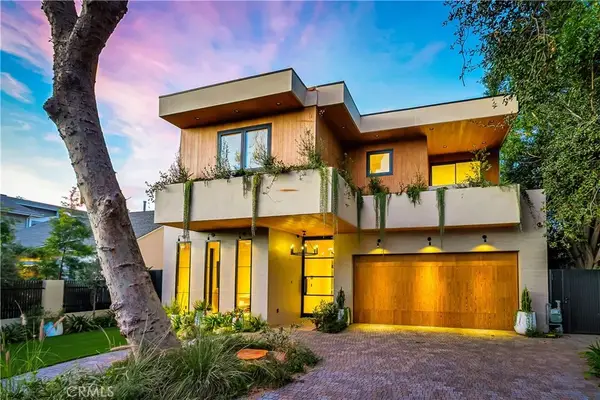 $3,650,000Active6 beds 7 baths3,958 sq. ft.
$3,650,000Active6 beds 7 baths3,958 sq. ft.13221 Hesby, Sherman Oaks, CA 91423
MLS# SR26011069Listed by: EQUITY UNION - Open Tue, 11am to 2pmNew
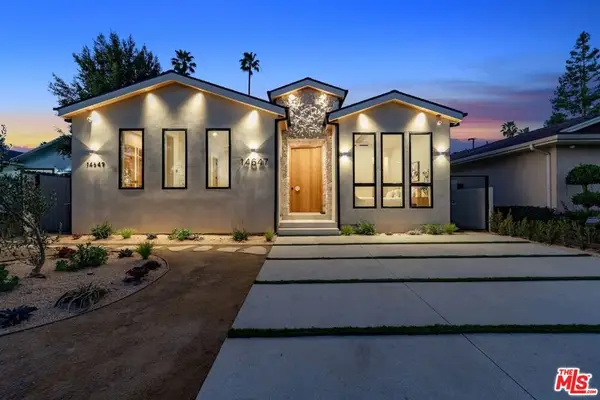 $2,995,000Active4 beds 5 baths2,988 sq. ft.
$2,995,000Active4 beds 5 baths2,988 sq. ft.14647 Morrison Street, Sherman Oaks, CA 91403
MLS# 26638729Listed by: THE BEVERLY HILLS ESTATES - New
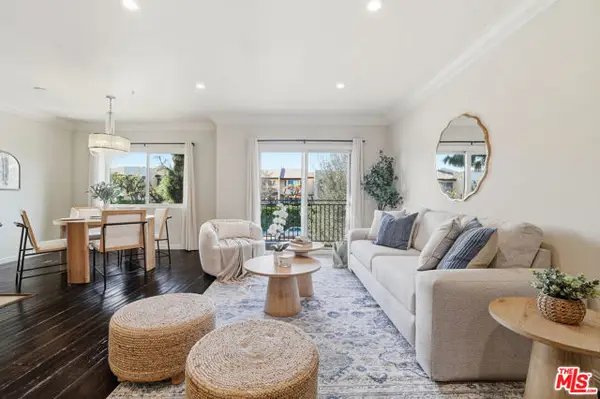 $669,000Active3 beds 2 baths1,370 sq. ft.
$669,000Active3 beds 2 baths1,370 sq. ft.5252 Coldwater Canyon Avenue #215, Sherman Oaks, CA 91401
MLS# CL26638235Listed by: REAL BROKER - New
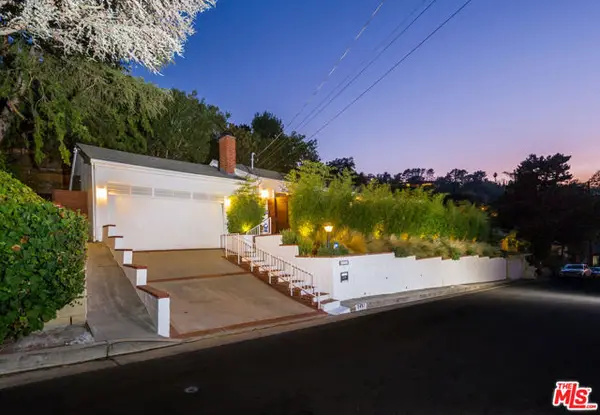 $1,349,000Active2 beds 2 baths1,458 sq. ft.
$1,349,000Active2 beds 2 baths1,458 sq. ft.3401 Camino De La Cumbre, Sherman Oaks, CA 91423
MLS# CL26638451Listed by: COMPASS - New
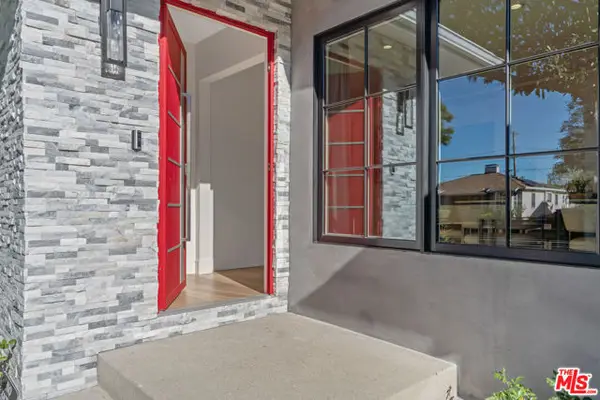 $1,895,000Active3 beds 2 baths1,908 sq. ft.
$1,895,000Active3 beds 2 baths1,908 sq. ft.4518 Varna Avenue, Sherman Oaks, CA 91423
MLS# CL26636217Listed by: COMPASS - Open Tue, 11am to 2pmNew
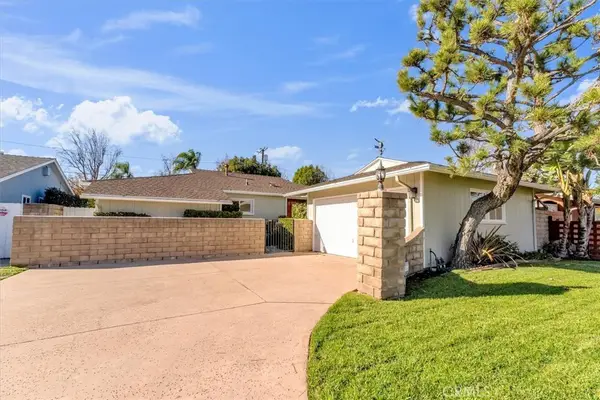 $1,195,000Active3 beds 2 baths1,420 sq. ft.
$1,195,000Active3 beds 2 baths1,420 sq. ft.5227 Buffalo, Sherman Oaks, CA 91401
MLS# SR26007398Listed by: COLDWELL BANKER REALTY - New
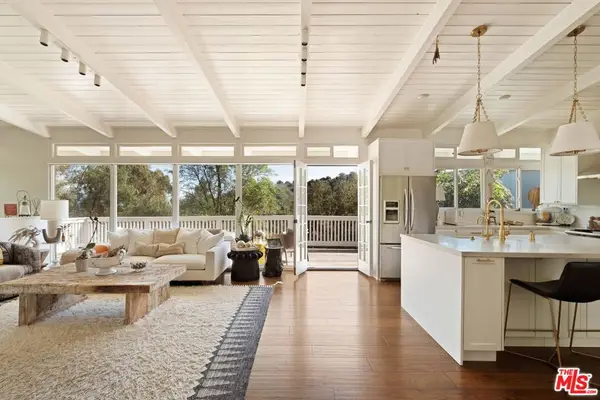 $2,150,000Active3 beds 3 baths2,217 sq. ft.
$2,150,000Active3 beds 3 baths2,217 sq. ft.15075 Rayneta Drive, Sherman Oaks, CA 91403
MLS# 26637041Listed by: RODEO REALTY
