4951 Nagle Avenue, Sherman Oaks, CA 91423
Local realty services provided by:Better Homes and Gardens Real Estate Property Shoppe
4951 Nagle Avenue,Sherman Oaks, CA 91423
$2,599,000
- 3 Beds
- 5 Baths
- 3,127 sq. ft.
- Single family
- Active
Listed by:shannon reed
Office:real broker
MLS#:25535467
Source:CRMLS
Price summary
- Price:$2,599,000
- Price per sq. ft.:$831.15
About this home
Looking for a home that brings people together with ease and comfort? The Phoenix House, designed by the award-winning MINARC, offers three bedrooms plus a flex space, and four and a half bathrooms, blending modern design with a welcoming atmosphere that supports connection, relaxation, and everyday living.Pass through the private gate and leave the world behind. Inside, the open layout and expansive windows create a bright, airy environment where natural light flows freely and indoor/outdoor living happens effortlessly. Oversized doors open to a spacious deck and cozy outdoor fireplace, ideal for evening gatherings, quiet moments, or spontaneous get-togethers. At the heart of the home is a chef's kitchen equipped with Miele appliances and an intuitive open design. Whether hosting a dinner party, preparing a casual meal, or simply sharing space, the kitchen fosters a sense of togetherness connected to both the pool area and living spaces beyond. The primary suite is a tranquil retreat with a luxurious en suite bathroom and private balcony. Two additional bedrooms, each with their own bathroom, offer plenty of space for children, guests, or remote work. Plus a flex space for a guest room, playroom, or office. Built with sustainable materials, The Phoenix House also includes a spacious carport and a sense of privacy and security that makes it feel like a true sanctuary. Every detail of this home has been thoughtfully considered - designed not just to impress, but to support the rhythms of daily life. This is more than a house, it's a place to share, recharge, and thrive.
Contact an agent
Home facts
- Year built:1956
- Listing ID #:25535467
- Added:140 day(s) ago
- Updated:September 26, 2025 at 10:31 AM
Rooms and interior
- Bedrooms:3
- Total bathrooms:5
- Full bathrooms:2
- Half bathrooms:1
- Living area:3,127 sq. ft.
Heating and cooling
- Cooling:Central Air
- Heating:Central
Structure and exterior
- Year built:1956
- Building area:3,127 sq. ft.
- Lot area:0.16 Acres
Finances and disclosures
- Price:$2,599,000
- Price per sq. ft.:$831.15
New listings near 4951 Nagle Avenue
- New
 $2,549,000Active5 beds 4 baths3,695 sq. ft.
$2,549,000Active5 beds 4 baths3,695 sq. ft.15946 Tobin Way, Sherman Oaks, CA 91403
MLS# CL25596535Listed by: EQUITY UNION - New
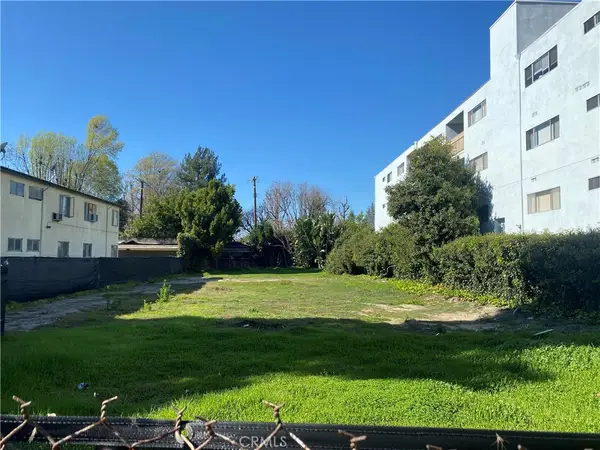 $2,575,000Active0.25 Acres
$2,575,000Active0.25 Acres4615 Fulton Avenue, Sherman Oaks, CA 91423
MLS# SR25225936Listed by: COLDWELL BANKER REALTY - New
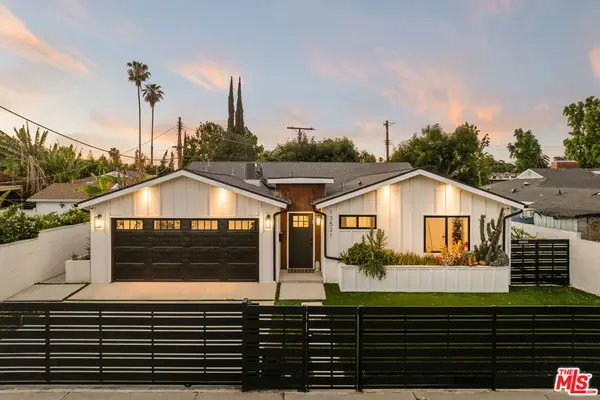 $1,975,000Active4 beds 3 baths2,305 sq. ft.
$1,975,000Active4 beds 3 baths2,305 sq. ft.13521 Magnolia Boulevard, Sherman Oaks, CA 91423
MLS# 25597669Listed by: THE AGENCY - New
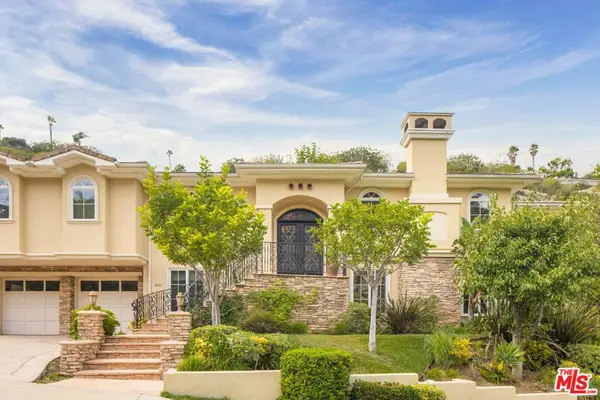 $3,750,000Active5 beds 6 baths5,030 sq. ft.
$3,750,000Active5 beds 6 baths5,030 sq. ft.3691 Benedict Canyon Lane, Sherman Oaks, CA 91423
MLS# 25596015Listed by: CAROLWOOD ESTATES - New
 $3,750,000Active5 beds 6 baths5,030 sq. ft.
$3,750,000Active5 beds 6 baths5,030 sq. ft.3691 Benedict Canyon Lane, Sherman Oaks, CA 91423
MLS# 25596015Listed by: CAROLWOOD ESTATES - Open Sun, 2 to 5pmNew
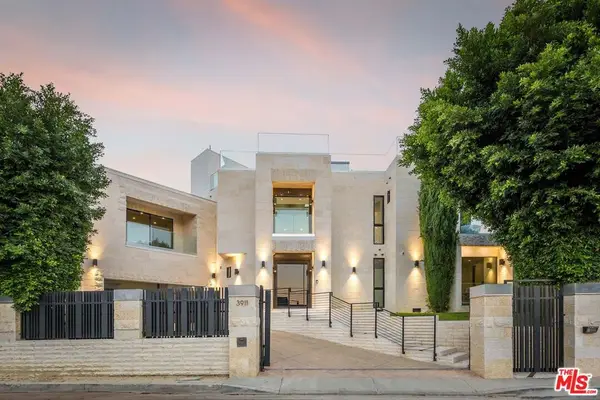 $7,200,000Active5 beds 7 baths8,486 sq. ft.
$7,200,000Active5 beds 7 baths8,486 sq. ft.3911 Cody Road, Sherman Oaks, CA 91403
MLS# 25597037Listed by: EQUITY UNION - Open Sun, 1 to 4pmNew
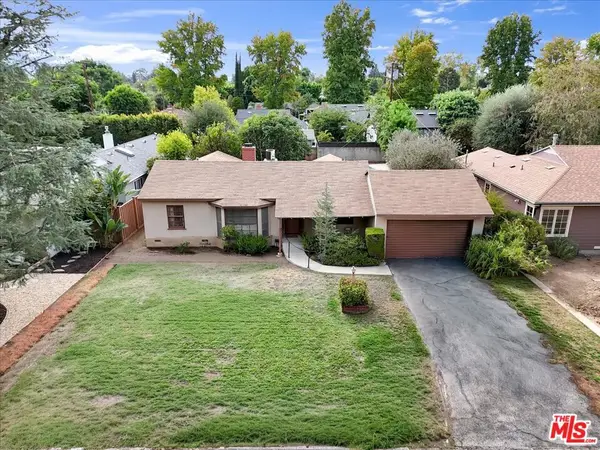 $1,318,000Active3 beds 2 baths1,573 sq. ft.
$1,318,000Active3 beds 2 baths1,573 sq. ft.5509 Cantaloupe Avenue, Sherman Oaks, CA 91401
MLS# 25594327Listed by: BERKSHIRE HATHAWAY HOMESERVICES CALIFORNIA PROPERTIES - Open Sun, 1 to 4pmNew
 $1,318,000Active3 beds 2 baths1,573 sq. ft.
$1,318,000Active3 beds 2 baths1,573 sq. ft.5509 Cantaloupe Avenue, Sherman Oaks, CA 91401
MLS# 25594327Listed by: BERKSHIRE HATHAWAY HOMESERVICES CALIFORNIA PROPERTIES - New
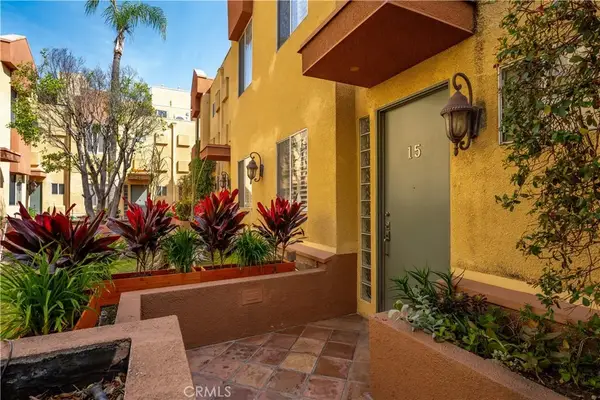 $739,000Active2 beds 3 baths1,622 sq. ft.
$739,000Active2 beds 3 baths1,622 sq. ft.5350 Sepulveda Boulevard #15, Sherman Oaks, CA 91411
MLS# SR25224972Listed by: RODEO REALTY - New
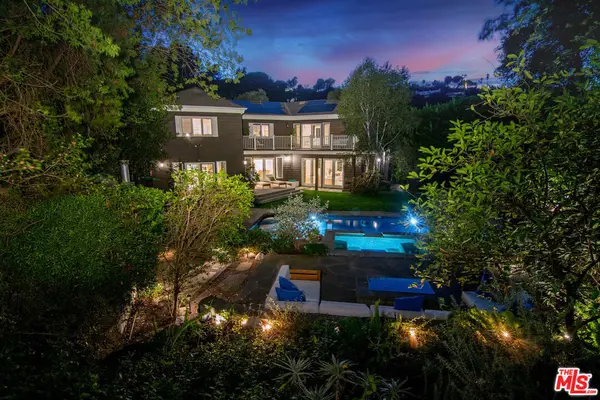 $3,995,000Active6 beds 6 baths4,562 sq. ft.
$3,995,000Active6 beds 6 baths4,562 sq. ft.3946 Stone Canyon Avenue, Sherman Oaks, CA 91403
MLS# 25596479Listed by: BERKSHIRE HATHAWAY HOMESERVICES CALIFORNIA PROPERTIES
