5110 Greenbush Avenue, Sherman Oaks, CA 91423
Local realty services provided by:Better Homes and Gardens Real Estate Clarity
Listed by: chana gedy
Office: chana gedy
MLS#:SR25158113
Source:San Diego MLS via CRMLS
Price summary
- Price:$2,650,000
- Price per sq. ft.:$821.71
About this home
Welcome to this stylish and thoughtfully designed modern French farmhouse in the heart of Sherman Oaks. From the moment you arrive, the bold front entryfeaturing a contemporary chandelier and stone accent wallsets the tone for whats inside. Step into a bright, open two-story layout filled with natural light, wire-brushed Sahara oak floors, and custom designer touches throughout. The living and dining areas flow together seamlessly, highlighted by a striking stone wine wall and built-in ceiling speakers, perfect for entertaining. The chefs kitchen is equipped with custom cabinetry, quartz countertops, and a premium Thermador appliance package. The adjacent family room features a large fireplace with elegant stonework and custom built-ins on both sides. Glass sliders open to a private backyard retreat with a built-in BBQ, sparkling pool and spa, and a fully equipped 2-bedroom, 1-bath guest house with its own kitchen, laundry, and separate address (5108 Greenbush Ave). Ideal for extended family, a guest suite, or rental income. Upstairs, the junior suite includes a full bathroom and Juliet balcony overlooking the pool. The spacious primary suite offers its own Juliet balcony and a spa-like bath with soaking tub, oversized rain shower, and skylight. Two additional junior suites are located on the main level, each with their own en-suite bathrooms. Smart features include built-in ceiling speakers (including patio), Ring doorbell, Ecobee smart thermostat, pre-wired WiFi/TV in every room, and a full alarm system. A gated front entry and elegant powder room add convenience and priv
Contact an agent
Home facts
- Year built:1939
- Listing ID #:SR25158113
- Added:158 day(s) ago
- Updated:December 31, 2025 at 03:02 PM
Rooms and interior
- Bedrooms:6
- Total bathrooms:6
- Full bathrooms:6
- Living area:3,225 sq. ft.
Heating and cooling
- Cooling:Central Forced Air
- Heating:Forced Air Unit
Structure and exterior
- Roof:Shingle
- Year built:1939
- Building area:3,225 sq. ft.
Utilities
- Water:Public, Water Connected
- Sewer:Public Sewer, Sewer Connected
Finances and disclosures
- Price:$2,650,000
- Price per sq. ft.:$821.71
New listings near 5110 Greenbush Avenue
- New
 $625,000Active3 beds 2 baths1,544 sq. ft.
$625,000Active3 beds 2 baths1,544 sq. ft.15335 Magnolia #216, Sherman Oaks, CA 91403
MLS# SR25280143Listed by: COLDWELL BANKER REALTY - New
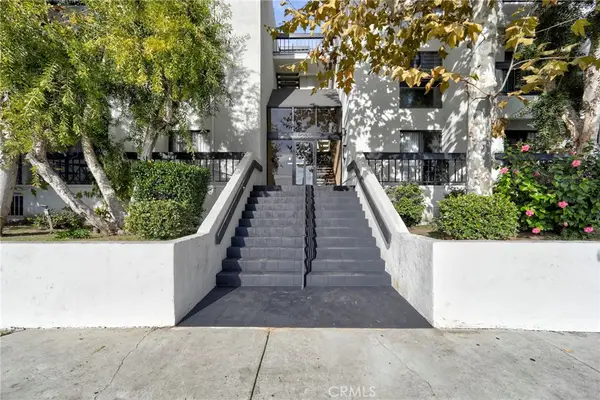 $625,000Active3 beds 2 baths1,544 sq. ft.
$625,000Active3 beds 2 baths1,544 sq. ft.15335 Magnolia #216, Sherman Oaks, CA 91403
MLS# SR25280143Listed by: COLDWELL BANKER REALTY - New
 $625,000Active3 beds 2 baths1,544 sq. ft.
$625,000Active3 beds 2 baths1,544 sq. ft.15335 Magnolia #216, Sherman Oaks, CA 91403
MLS# SR25280143Listed by: COLDWELL BANKER REALTY - New
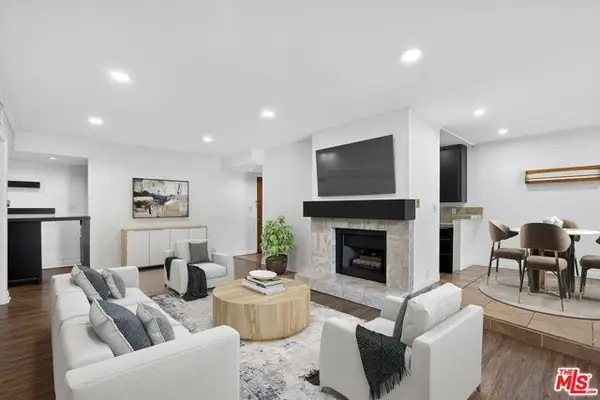 $525,000Active2 beds 2 baths1,090 sq. ft.
$525,000Active2 beds 2 baths1,090 sq. ft.12940 Riverside Drive #101, Sherman Oaks, CA 91423
MLS# CL25629591Listed by: TRULINE REALTY - New
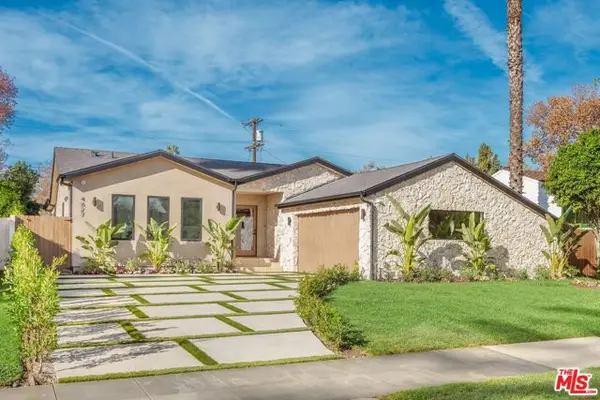 $2,389,000Active3 beds 4 baths2,395 sq. ft.
$2,389,000Active3 beds 4 baths2,395 sq. ft.4627 Sunnyslope Avenue, Sherman Oaks, CA 91423
MLS# CL25629701Listed by: EQUITY UNION - Open Sat, 12 to 3pm
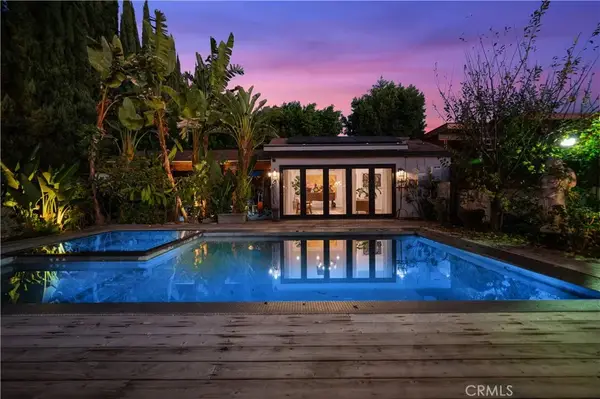 $2,295,000Active4 beds 3 baths3,225 sq. ft.
$2,295,000Active4 beds 3 baths3,225 sq. ft.5526 Fulton Avenue, Sherman Oaks, CA 91401
MLS# SR25277544Listed by: LUXURY COLLECTIVE  $8,500Active6 beds 5 baths2,650 sq. ft.
$8,500Active6 beds 5 baths2,650 sq. ft.14152 Tiara, Sherman Oaks, CA 91401
MLS# GD25276774Listed by: AREG ALLEN SARKISSIAN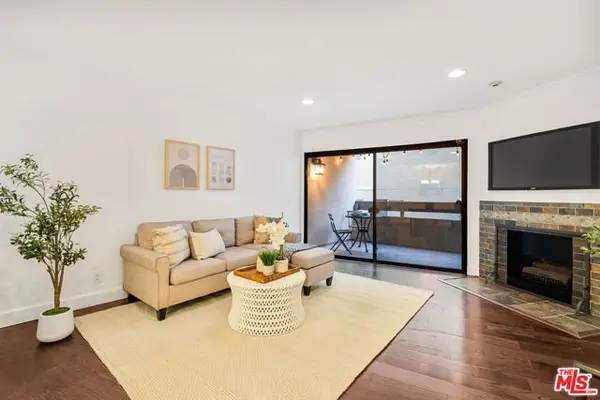 $799,000Active3 beds 2 baths1,489 sq. ft.
$799,000Active3 beds 2 baths1,489 sq. ft.4542 Willis Avenue #103, Sherman Oaks, CA 91403
MLS# CL25628951Listed by: COLDWELL BANKER REALTY $559,000Active3 beds 2 baths1,063 sq. ft.
$559,000Active3 beds 2 baths1,063 sq. ft.5055 Coldwater Canyon Avenue #217, Sherman Oaks, CA 91423
MLS# 25629385Listed by: JONATHAN AMIRIEH- Open Sun, 2 to 4pm
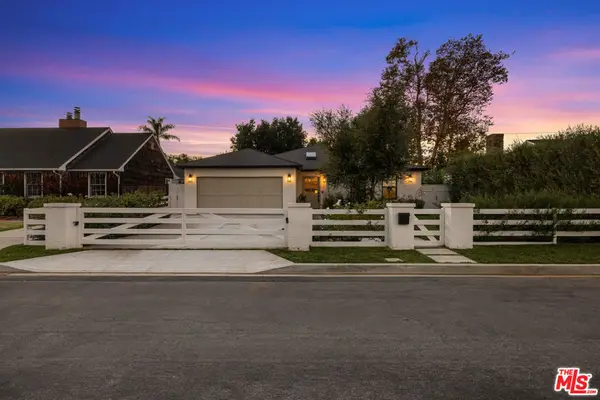 $2,899,000Active4 beds 4 baths3,258 sq. ft.
$2,899,000Active4 beds 4 baths3,258 sq. ft.4525 Greenbush Avenue, Sherman Oaks, CA 91423
MLS# 25628865Listed by: POWER BROKERS
