5242 Vesper Avenue #7, Sherman Oaks, CA 91411
Local realty services provided by:Better Homes and Gardens Real Estate Champions
Upcoming open houses
- Sun, Sep 2802:00 pm - 04:00 pm
Listed by:tamara azami
Office:rodeo realty
MLS#:SR25144095
Source:CRMLS
Price summary
- Price:$825,000
- Price per sq. ft.:$485.29
- Monthly HOA dues:$570
About this home
ITS TIME TO MOVE!! HUGE REDUCTION!! Welcome home to this exceptional townhouse that is tucked away in a prime Sherman Oaks residential pocket, this one really checks ALL the boxes!! Including aprox 1700sq 3 bedrooms 3 bathrooms PLUS den and a BONUS flex room off of attached private garage, private gated community, sparkling pool, ROOFTOP patio with beautiful valley and tree top views!!!
From the moment you enter this sensational and spacious home , you will be immediately captivated by the gleaming wood floors, open floor plan, high ceilings and loads of natural light that embrace every room. The grand living room features high ceilings, fireplace, large patio, and a den that can be used as an office, play room or even guest room. Chefs kitchen with breakfast nook and separate dining-room. Complete with a perfectly located powder room.
3 generously sized bedrooms and 2 bathrooms are upstairs. The large primary suite is fully loaded with an ensuite bathroom, bathtub, double vanity, his and her closets and linen storage closet
At the 3rd level of this beautiful house, you will enjoy your own private luxury rooftop patio with tree top and mountain views, perfect for quiet morning coffees, entertaining, Al fresco dining and stargazing.
The lower level includes a huge bonus room that can be used as another office/gym/theater room/multipurpose room, man/woman cave ,recording studio…. direct access to the attached two car garage, Convenient guest parking and refreshing pool are steps away.
Conveniently located in a fantastic walkable neighborhood and in the award-winning Kester Elementary School District, minutes from some of the best parts of the infamous Ventura Blvd including gourmet restaurants, the new huge Trader Joe’s Westfield shopping mall, the Galleria, castle park, Sherman Oaks park & Recreation center and more.
Ideal for easy access to the 101 & 405 freeways and west side
This truly is a fantastic townhome that feels like a home within such a spectacular location! Very proud to say this absolutely is not one to miss!!
Contact an agent
Home facts
- Year built:2000
- Listing ID #:SR25144095
- Added:90 day(s) ago
- Updated:September 26, 2025 at 03:38 PM
Rooms and interior
- Bedrooms:3
- Total bathrooms:3
- Full bathrooms:3
- Living area:1,700 sq. ft.
Heating and cooling
- Cooling:Central Air
- Heating:Central
Structure and exterior
- Roof:Membrane, Spanish Tile
- Year built:2000
- Building area:1,700 sq. ft.
- Lot area:0.36 Acres
Utilities
- Water:Public, Water Connected
- Sewer:Public Sewer, Sewer Connected
Finances and disclosures
- Price:$825,000
- Price per sq. ft.:$485.29
New listings near 5242 Vesper Avenue #7
- New
 $2,549,000Active5 beds 4 baths3,695 sq. ft.
$2,549,000Active5 beds 4 baths3,695 sq. ft.15946 Tobin Way, Sherman Oaks, CA 91403
MLS# CL25596535Listed by: EQUITY UNION - New
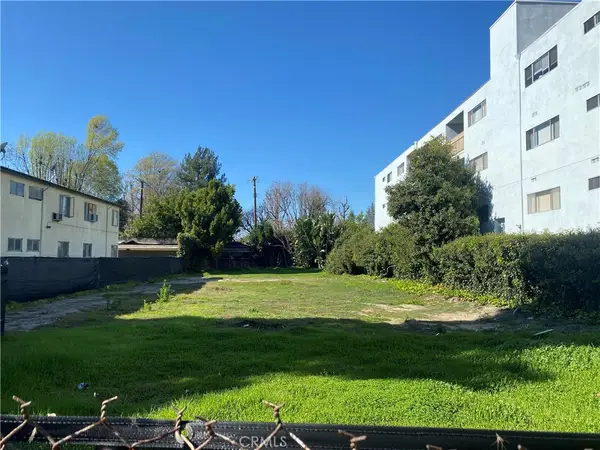 $2,575,000Active0.25 Acres
$2,575,000Active0.25 Acres4615 Fulton Avenue, Sherman Oaks, CA 91423
MLS# SR25225936Listed by: COLDWELL BANKER REALTY - New
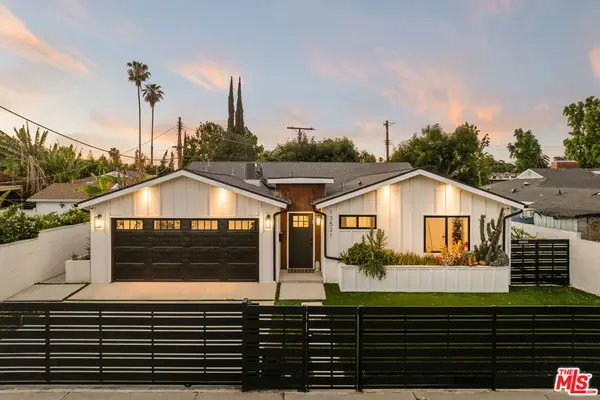 $1,975,000Active4 beds 3 baths2,305 sq. ft.
$1,975,000Active4 beds 3 baths2,305 sq. ft.13521 Magnolia Boulevard, Sherman Oaks, CA 91423
MLS# 25597669Listed by: THE AGENCY - New
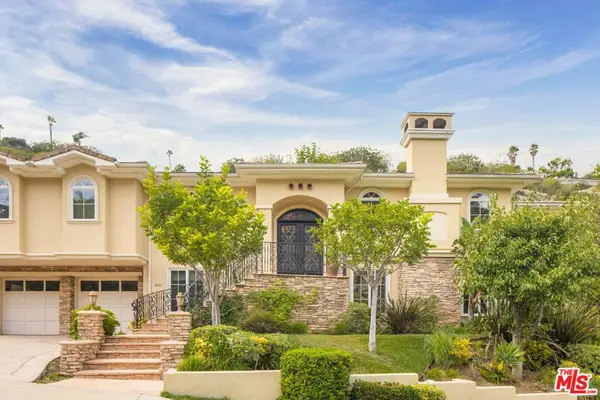 $3,750,000Active5 beds 6 baths5,030 sq. ft.
$3,750,000Active5 beds 6 baths5,030 sq. ft.3691 Benedict Canyon Lane, Sherman Oaks, CA 91423
MLS# 25596015Listed by: CAROLWOOD ESTATES - New
 $3,750,000Active5 beds 6 baths5,030 sq. ft.
$3,750,000Active5 beds 6 baths5,030 sq. ft.3691 Benedict Canyon Lane, Sherman Oaks, CA 91423
MLS# 25596015Listed by: CAROLWOOD ESTATES - Open Sun, 2 to 5pmNew
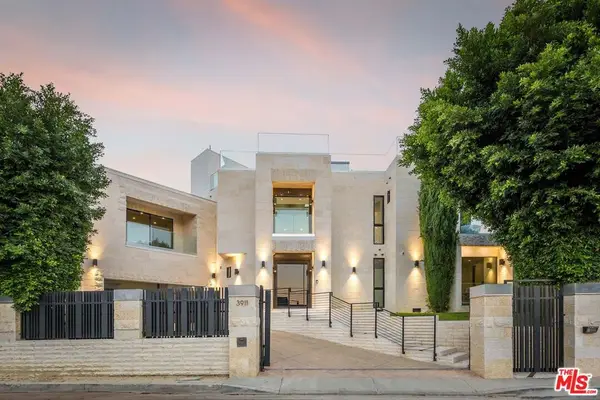 $7,200,000Active5 beds 7 baths8,486 sq. ft.
$7,200,000Active5 beds 7 baths8,486 sq. ft.3911 Cody Road, Sherman Oaks, CA 91403
MLS# 25597037Listed by: EQUITY UNION - Open Sun, 1 to 4pmNew
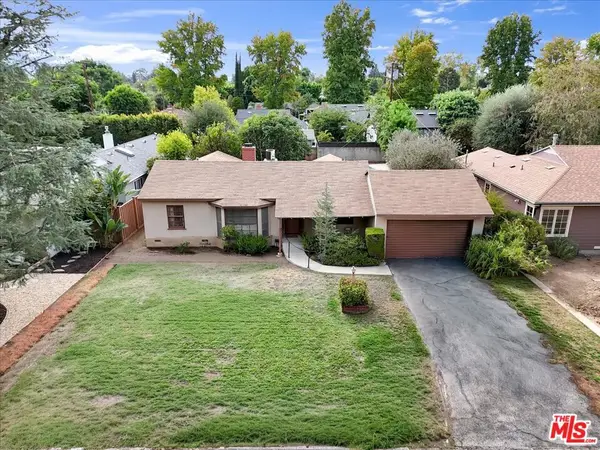 $1,318,000Active3 beds 2 baths1,573 sq. ft.
$1,318,000Active3 beds 2 baths1,573 sq. ft.5509 Cantaloupe Avenue, Sherman Oaks, CA 91401
MLS# 25594327Listed by: BERKSHIRE HATHAWAY HOMESERVICES CALIFORNIA PROPERTIES - Open Sun, 1 to 4pmNew
 $1,318,000Active3 beds 2 baths1,573 sq. ft.
$1,318,000Active3 beds 2 baths1,573 sq. ft.5509 Cantaloupe Avenue, Sherman Oaks, CA 91401
MLS# 25594327Listed by: BERKSHIRE HATHAWAY HOMESERVICES CALIFORNIA PROPERTIES - New
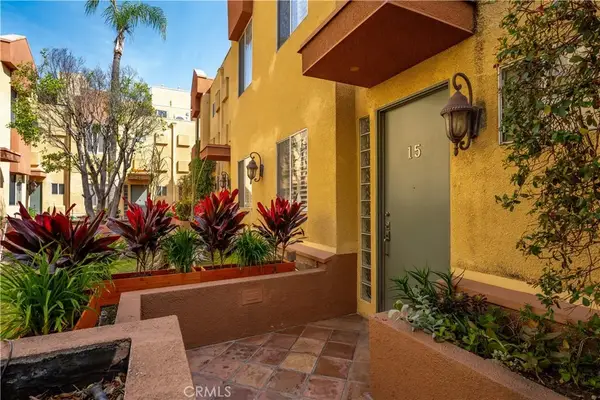 $739,000Active2 beds 3 baths1,622 sq. ft.
$739,000Active2 beds 3 baths1,622 sq. ft.5350 Sepulveda Boulevard #15, Sherman Oaks, CA 91411
MLS# SR25224972Listed by: RODEO REALTY - New
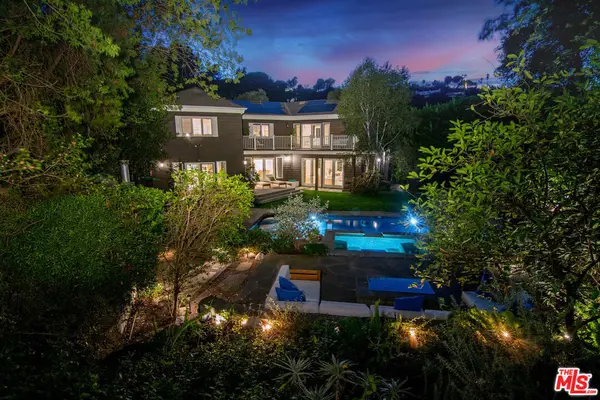 $3,995,000Active6 beds 6 baths4,562 sq. ft.
$3,995,000Active6 beds 6 baths4,562 sq. ft.3946 Stone Canyon Avenue, Sherman Oaks, CA 91403
MLS# 25596479Listed by: BERKSHIRE HATHAWAY HOMESERVICES CALIFORNIA PROPERTIES
