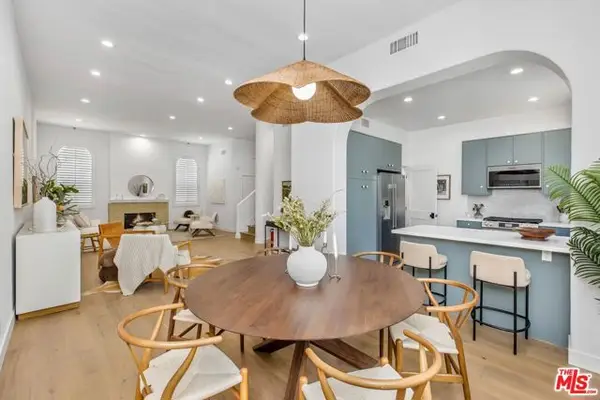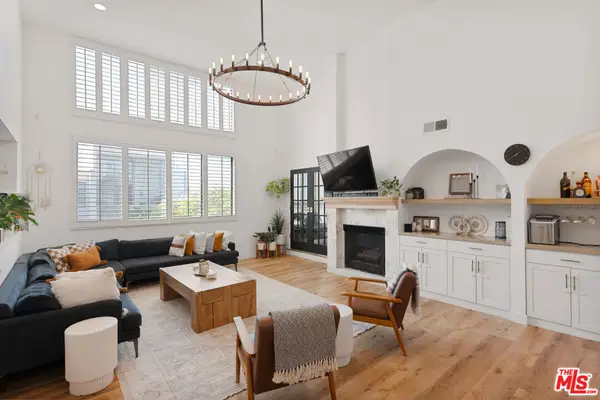5512 Ranchito Avenue, Sherman Oaks, CA 91401
Local realty services provided by:Better Homes and Gardens Real Estate Everything Real Estate
5512 Ranchito Avenue,Sherman Oaks, CA 91401
$1,695,000
- 3 Beds
- 2 Baths
- 1,985 sq. ft.
- Single family
- Active
Listed by: david krohn
Office: property masters realty
MLS#:P1-23209
Source:CRMLS
Price summary
- Price:$1,695,000
- Price per sq. ft.:$853.9
About this home
This Chandler Estates, Modern Craftsman represents a rare opportunity to acquire a home that the owner spent entirely too much money remodeling because they never, ever intended on selling the home. Due to the quality and timeless nature of the materials and the care of the home, this 2009 remodel looks like it was completed a year a Start with the Japanese influenced garden in the front yard complete with dry river, bridge and bluestone pavers. The entryway features an 8 foot high custom door, arts and crafts light fixtures, 9 foot ceiling height and stunning walnut floors. The living room is accessed by dual glazed. lighted pocket doors from the entry and has soaring beamed ceilings, an arts and crafts fireplace with gas insert, walnut floors, perfect built in cabinetry that is pre-wired for audio/visual. The kitchen has virtually endless, custom, high end storage everywhere. Soapstone countertops, walnut flooring, 36 inch Viking stove with integrated high shelf, 42 inch Subzero refrigerator, Shaws Fireclay 36 inch apron sink, bar and nickel plated drawer pulls and sink hardware. Access the rest of the house from the central hallway which features skylights, arts and crafts lighting fixtures, a pantry and a cherry wood, custom built workstation with an absurd amount of storage. There are two full bathrooms and both have heated, custom tile floors, Myson towel warmers, soapstone counters, custom hardwood millwork and Lerfroy Brooks nickel plated fixtures. One of the bathrooms in en suite to the primary bedroom. The primary bedroom is immense with 9 foot ceilings, arts and crafts lighting accents and a walk in closet. The second bedroom is also large with 9 foot ceilings and a transom from the hallway. Front bedroom also has 9 foot ceilings. The breakfast nook at the back of the house has heated floors, a custom, soapstone bar with built in cabinetry and a view of the back yard. Laundry also has heated floors, a stainless counter and sink, tons of custom storage and Samsung machines. Every single thing you see and touch in the this home is amazingly thought out and of the highest quality The back yard benefits from the continuation of the craftsman theme with steel frame gates, gorgeous pergolas, mature landscaping and abundant space and plum trees. At the rear of the lot is an oversized, three car garage with 9 foot doors and a loft with stairs. The loft represents a great opportunity for a detached office, guest quarters or ADU.
Contact an agent
Home facts
- Year built:1951
- Listing ID #:P1-23209
- Added:140 day(s) ago
- Updated:December 02, 2025 at 02:15 PM
Rooms and interior
- Bedrooms:3
- Total bathrooms:2
- Full bathrooms:1
- Living area:1,985 sq. ft.
Heating and cooling
- Cooling:Central Air
- Heating:Central Furnace
Structure and exterior
- Year built:1951
- Building area:1,985 sq. ft.
- Lot area:0.17 Acres
Utilities
- Water:Public
- Sewer:Public Sewer
Finances and disclosures
- Price:$1,695,000
- Price per sq. ft.:$853.9
New listings near 5512 Ranchito Avenue
- New
 $1,075,000Active3 beds 3 baths2,037 sq. ft.
$1,075,000Active3 beds 3 baths2,037 sq. ft.14234 Dickens Street #2, Sherman Oaks, CA 91423
MLS# CL25623979Listed by: EQUITY UNION - Open Sat, 1 to 4pmNew$1,375,000Active3 beds 3 baths2,047 sq. ft.
5406 Hazeltine Avenue, Sherman Oaks, CA 91401
MLS# GD25268609Listed by: REMAX OPTIMA - New
 $1,075,000Active3 beds 3 baths2,037 sq. ft.
$1,075,000Active3 beds 3 baths2,037 sq. ft.14234 Dickens Street #2, Sherman Oaks, CA 91423
MLS# 25623979Listed by: EQUITY UNION - New
 $1,499,999Active3 beds 3 baths1,960 sq. ft.
$1,499,999Active3 beds 3 baths1,960 sq. ft.13211 Cumpston Street, Sherman Oaks, CA 91401
MLS# 25623955Listed by: THE AGENCY - Open Sun, 1 to 4pmNew
 $799,000Active2 beds 3 baths1,499 sq. ft.
$799,000Active2 beds 3 baths1,499 sq. ft.4348 Mammoth Avenue #301, Sherman Oaks, CA 91423
MLS# 25623529Listed by: REALIFI REALTY, INC. - New
 $999,000Active3 beds 2 baths1,803 sq. ft.
$999,000Active3 beds 2 baths1,803 sq. ft.14521 Benefit Street #307, Sherman Oaks, CA 91403
MLS# 25622397Listed by: RESIDENT GROUP - New
 $675,000Active2 beds 3 baths1,192 sq. ft.
$675,000Active2 beds 3 baths1,192 sq. ft.13112 Moorpark #2, Sherman Oaks, CA 91423
MLS# SR25265461Listed by: EQUITY UNION - New
 $449,000Active1 beds 1 baths775 sq. ft.
$449,000Active1 beds 1 baths775 sq. ft.4501 Cedros Ave. #308, Sherman Oaks, CA 91403
MLS# SR25267928Listed by: BEVERLY AND COMPANY, INC. - New
 $449,000Active1 beds 1 baths775 sq. ft.
$449,000Active1 beds 1 baths775 sq. ft.4501 Cedros Ave. #308, Sherman Oaks, CA 91403
MLS# SR25267928Listed by: BEVERLY AND COMPANY, INC. - New
 $849,000Active3 beds 3 baths1,666 sq. ft.
$849,000Active3 beds 3 baths1,666 sq. ft.15137 Magnolia Boulevard #A, Sherman Oaks, CA 91403
MLS# 25623375Listed by: OMEGA REALTY & LENDING, INC.

